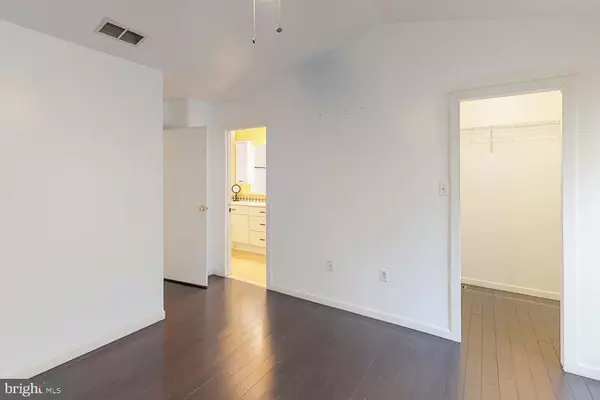$162,500
$164,000
0.9%For more information regarding the value of a property, please contact us for a free consultation.
3 Beds
3 Baths
1,675 SqFt
SOLD DATE : 04/30/2019
Key Details
Sold Price $162,500
Property Type Townhouse
Sub Type Interior Row/Townhouse
Listing Status Sold
Purchase Type For Sale
Square Footage 1,675 sqft
Price per Sqft $97
Subdivision Stonebridge
MLS Listing ID DENC416296
Sold Date 04/30/19
Style Contemporary
Bedrooms 3
Full Baths 2
Half Baths 1
HOA Fees $111/qua
HOA Y/N Y
Abv Grd Liv Area 1,675
Originating Board BRIGHT
Year Built 1991
Annual Tax Amount $1,609
Tax Year 2018
Lot Size 1,307 Sqft
Acres 0.03
Lot Dimensions 38.0 x 38.8
Property Description
Delightful 3 bed, 2.5 bath townhouse in the community of Stonebridge. As you make your way through the main entrance you'll find a large living room featuring newer flooring throughout and a nice cozy fireplace. Beautiful remodeled kitchen. with granite counters and stainless steel appliances included. Upstairs you'll find a beautiful master bedroom with cathedral ceilings, master bathroom and a large walk in closet. There are also two additional bedrooms, perfect for a bedroom or home office, and an upper floor laundry area. In addition, enjoy your !own one car attached garage and personal driveway for parking. This home has plenty of space and many amenities available to the community. The HOA fee includes access to the community pool, clubhouse, tennis court, trash removal, lawn care, playground and snow removal. Close to RT. 1, shopping, and restaurants don't miss out on owning a home in this great community.
Location
State DE
County New Castle
Area New Castle/Red Lion/Del.City (30904)
Zoning NCTH
Rooms
Other Rooms Living Room, Dining Room, Primary Bedroom, Bedroom 2, Bedroom 3, Kitchen
Interior
Interior Features Breakfast Area, Primary Bath(s), Walk-in Closet(s)
Hot Water Electric
Heating Forced Air
Cooling Central A/C
Flooring Laminated, Vinyl
Fireplaces Number 1
Equipment Refrigerator, Stove
Fireplace Y
Appliance Refrigerator, Stove
Heat Source Natural Gas
Laundry Upper Floor
Exterior
Parking Features Built In
Garage Spaces 1.0
Amenities Available Club House, Pool - Outdoor, Tennis Courts
Water Access N
Roof Type Shingle
Accessibility None
Attached Garage 1
Total Parking Spaces 1
Garage Y
Building
Story 2
Foundation Concrete Perimeter
Sewer Public Sewer
Water Public
Architectural Style Contemporary
Level or Stories 2
Additional Building Above Grade, Below Grade
New Construction N
Schools
School District Colonial
Others
HOA Fee Include Lawn Maintenance,Pool(s),Snow Removal
Senior Community No
Tax ID 10-029.40-453
Ownership Fee Simple
SqFt Source Assessor
Acceptable Financing Conventional, FHA, VA
Listing Terms Conventional, FHA, VA
Financing Conventional,FHA,VA
Special Listing Condition Standard
Read Less Info
Want to know what your home might be worth? Contact us for a FREE valuation!

Our team is ready to help you sell your home for the highest possible price ASAP

Bought with Robert A Blackhurst • Coldwell Banker Realty

Making real estate simple, fun and easy for you!






