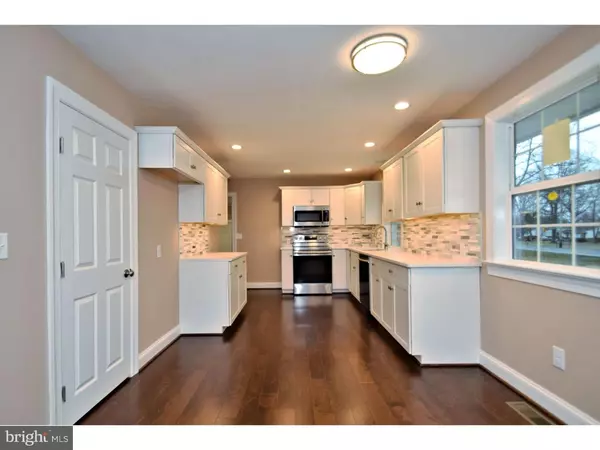$290,000
$295,000
1.7%For more information regarding the value of a property, please contact us for a free consultation.
3 Beds
1 Bath
1,131 SqFt
SOLD DATE : 05/03/2019
Key Details
Sold Price $290,000
Property Type Single Family Home
Sub Type Detached
Listing Status Sold
Purchase Type For Sale
Square Footage 1,131 sqft
Price per Sqft $256
Subdivision None Available
MLS Listing ID PABU182966
Sold Date 05/03/19
Style Ranch/Rambler
Bedrooms 3
Full Baths 1
HOA Y/N N
Abv Grd Liv Area 1,131
Originating Board TREND
Year Built 1950
Annual Tax Amount $4,647
Tax Year 2018
Lot Size 0.597 Acres
Acres 0.6
Lot Dimensions 130X200
Property Description
Bank on the market because buyer couldn't sell their home! Beautiful ranch that is like new construction. This property has been COMPLETELY redone top to bottom. New wood flooring in the living room and kitchen. Brand new kitchen with quartz countertops, stainless steel appliances, and tile back splash. Brand new bathroom with tile shower, tile floor, and quartz counter top. New ceiling fans and upgraded carpet in the bedrooms. Water proofed basement with transferable lifetime guarantee. Rewired electrical throughout the house. New doors. New Windows. New roof. New siding and shutters. New propane heating system. New AC unit. New drive way. New bilco doors. New walk way. New plumbing.Laundry has been conveniently moved to the main floor. House was recently hooked up to public sewer. Home has well water but piping is in place if in the future you choose to tie into public water. There are so many items to list, I probably forgot some!
Location
State PA
County Bucks
Area Perkasie Boro (10133)
Zoning R1A
Rooms
Other Rooms Living Room, Primary Bedroom, Bedroom 2, Kitchen, Bedroom 1, Other
Basement Full
Main Level Bedrooms 3
Interior
Interior Features Primary Bath(s), Butlers Pantry, Ceiling Fan(s), Kitchen - Eat-In
Hot Water Natural Gas
Heating Forced Air
Cooling Central A/C
Flooring Wood, Fully Carpeted, Tile/Brick
Equipment Oven - Self Cleaning
Fireplace N
Window Features Bay/Bow
Appliance Oven - Self Cleaning
Heat Source Propane - Leased
Laundry Main Floor
Exterior
Exterior Feature Breezeway
Garage Garage - Front Entry, Built In
Garage Spaces 4.0
Waterfront N
Water Access N
Roof Type Pitched
Accessibility None
Porch Breezeway
Parking Type Attached Garage
Attached Garage 1
Total Parking Spaces 4
Garage Y
Building
Lot Description Level
Story 1
Foundation Brick/Mortar
Sewer Public Sewer
Water Well
Architectural Style Ranch/Rambler
Level or Stories 1
Additional Building Above Grade
New Construction N
Schools
School District Pennridge
Others
Senior Community No
Tax ID 33-002-015
Ownership Fee Simple
SqFt Source Assessor
Acceptable Financing Conventional, VA, FHA 203(b), USDA
Listing Terms Conventional, VA, FHA 203(b), USDA
Financing Conventional,VA,FHA 203(b),USDA
Special Listing Condition Standard
Read Less Info
Want to know what your home might be worth? Contact us for a FREE valuation!

Our team is ready to help you sell your home for the highest possible price ASAP

Bought with Christina A Acerra • BHHS Fox & Roach - Center Valley

Making real estate simple, fun and easy for you!






