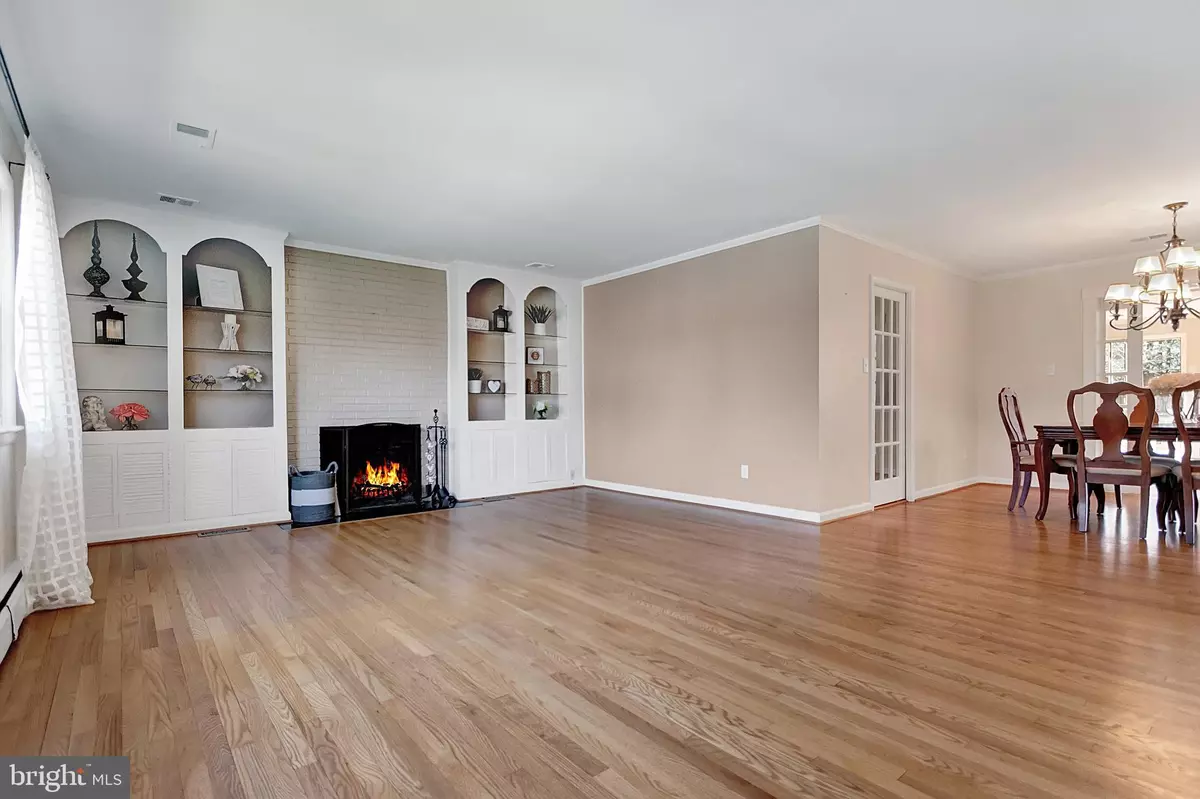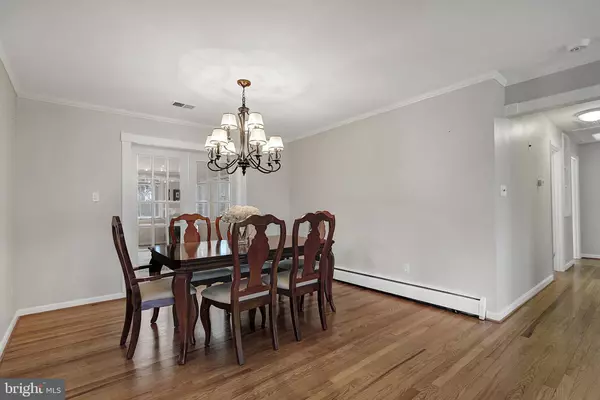$800,000
$799,999
For more information regarding the value of a property, please contact us for a free consultation.
4 Beds
3 Baths
3,600 SqFt
SOLD DATE : 05/03/2019
Key Details
Sold Price $800,000
Property Type Single Family Home
Sub Type Detached
Listing Status Sold
Purchase Type For Sale
Square Footage 3,600 sqft
Price per Sqft $222
Subdivision Linncrest
MLS Listing ID VAFX1002400
Sold Date 05/03/19
Style Split Level,Split Foyer
Bedrooms 4
Full Baths 3
HOA Y/N N
Abv Grd Liv Area 1,900
Originating Board BRIGHT
Year Built 1962
Annual Tax Amount $8,053
Tax Year 2018
Lot Size 0.381 Acres
Acres 0.38
Property Description
ACCEPTING BACKUP OFFERS - LOCATION, LOCATION, LOCATION! BACKYARD PARADISE! Bright and warm all brick single family home in the Town of Vienna. 3 renovated bathrooms, two master bedrooms, one on each level. Enter lower level directly from driveway and access mud room, large recreation room with fireplace, office, master bedroom, storage/closet room and full bath with double showers. All without taking stairs! Capped plumbing in lower level to add a wet bar or move laundry downstairs or even have an additional one if desired. Upper level features open space living room, dining room, heated ceramic floors in large kitchen and family room. 3 bedrooms, hallway bathroom with dual sink vanity and a cozy en suite master bath. Recently replaced A/C unit and water heater. Large flat 0.38 acres, mature trees and gorgeous flowers make this fenced and private backyard feel like an oasis. Prime location: walk to Historic Church street, Giant shopping center, restaurants, WOD bike trail. Between Glyndon park (tennis court, baseball field, basketball court, playground) and Foxstone park (wildlife habitat with a playground, basketball court) near Cardinal Hill Aquatic and Tennis Club. Top-rated schools Vienna/Thoreau/Madison. There is currently an approved project to rebuild existing sidewalks to conform to current ADA standards and to provide a safe, accessible pedestrian route on Creek Crossing Road from Beulah Road NE to Old Courthouse Road. This is a cooperative project with Fairfax County Department of Transportation. THIS HOME IS A MUST SEE!
Location
State VA
County Fairfax
Zoning 903
Rooms
Other Rooms Dining Room, Primary Bedroom, Bedroom 2, Bedroom 4, Kitchen, Family Room, Bedroom 1, Storage Room, Bathroom 1, Bathroom 2, Bonus Room, Primary Bathroom
Basement Full
Main Level Bedrooms 4
Interior
Interior Features Breakfast Area, Dining Area, Family Room Off Kitchen, Floor Plan - Open, Kitchen - Eat-In, Formal/Separate Dining Room, Kitchen - Table Space, Primary Bath(s), Recessed Lighting, Sprinkler System, Wood Floors
Heating Hot Water
Cooling Central A/C
Flooring Hardwood, Ceramic Tile, Heated
Fireplaces Number 2
Fireplaces Type Screen, Wood
Equipment Dishwasher, Dryer, Microwave, Oven - Single, Oven/Range - Electric, Refrigerator, Washer
Furnishings No
Fireplace Y
Appliance Dishwasher, Dryer, Microwave, Oven - Single, Oven/Range - Electric, Refrigerator, Washer
Heat Source Oil
Laundry Main Floor
Exterior
Fence Fully
Waterfront N
Water Access N
Accessibility None
Parking Type Driveway
Garage N
Building
Lot Description Backs to Trees, Private
Story 2
Sewer Public Sewer
Water Public
Architectural Style Split Level, Split Foyer
Level or Stories 2
Additional Building Above Grade, Below Grade
New Construction N
Schools
Elementary Schools Vienna
Middle Schools Thoreau
High Schools Madison
School District Fairfax County Public Schools
Others
Senior Community No
Tax ID 0382 19 0006
Ownership Fee Simple
SqFt Source Estimated
Security Features Electric Alarm
Special Listing Condition Standard
Read Less Info
Want to know what your home might be worth? Contact us for a FREE valuation!

Our team is ready to help you sell your home for the highest possible price ASAP

Bought with Sima Farid • RE/MAX Allegiance

Making real estate simple, fun and easy for you!






