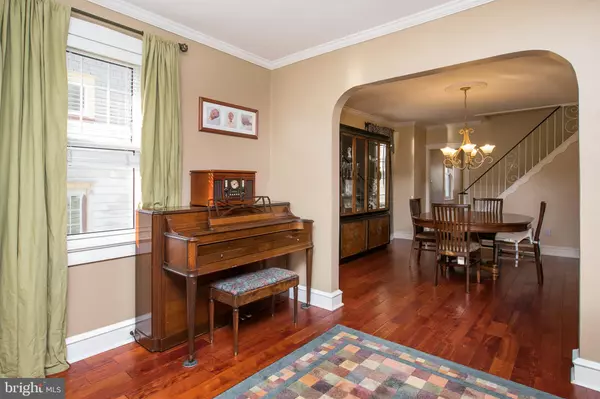$300,000
$299,900
For more information regarding the value of a property, please contact us for a free consultation.
3 Beds
2 Baths
2,650 SqFt
SOLD DATE : 04/17/2019
Key Details
Sold Price $300,000
Property Type Single Family Home
Sub Type Detached
Listing Status Sold
Purchase Type For Sale
Square Footage 2,650 sqft
Price per Sqft $113
Subdivision Emerald Hills
MLS Listing ID NJCD345476
Sold Date 04/17/19
Style Bungalow
Bedrooms 3
Full Baths 2
HOA Y/N N
Abv Grd Liv Area 1,630
Originating Board BRIGHT
Year Built 1925
Annual Tax Amount $7,549
Tax Year 2019
Lot Size 5,600 Sqft
Acres 0.13
Lot Dimensions 40x140
Property Description
Classic Haddon Twp. home that has been impeccably maintained inside and out. This home offers gorgeous newer eat-in kitchen with stainless steel appliances, granite counter tops, carrara backsplash and porcelain floor. The first floor also has a spacious living room with ornamental fireplace, formal dining room, two pristine bedrooms, remodeled bathroom and new hand scraped maple hardwood floors. The second floor has a beautiful master suite with a walk-in closet, hardwood floors, remodeled bathroom, office/dressing room and attic storage. The basement has been finished with wall to wall carpets and recessed lighting and gives the home an extra 1000 sq ft of quality living space. In addition this home has a nice open front porch, maintenance free exterior with newer vinyl siding and roof, recently updated high efficient gas heat, central air & gas hot water heater. Detached 1 car detached garage with new roof and a long concrete driveway for plenty of off street parking.. Conveniently located in the center of town close to schools, shopping, Cooper River Park, Patco train, Town Square and the trendy Haddon Ave. restaurants and pubs. Here's your opportunity to purchase a great home in one of South Jerseys hottest towns! Showings begin on Sunday 2/17 at noon.
Location
State NJ
County Camden
Area Haddon Twp (20416)
Zoning RES
Rooms
Other Rooms Living Room, Dining Room, Primary Bedroom, Kitchen, Family Room, Office, Bathroom 1, Bathroom 2
Basement Fully Finished
Main Level Bedrooms 2
Interior
Interior Features Crown Moldings, Dining Area, Kitchen - Eat-In, Recessed Lighting, Stall Shower, Carpet, Wood Floors
Hot Water Natural Gas
Heating Forced Air
Cooling Central A/C
Flooring Hardwood
Fireplaces Number 1
Fireplaces Type Non-Functioning
Equipment Built-In Microwave, Built-In Range, Dishwasher, Dryer - Gas, Washer - Front Loading
Fireplace Y
Window Features Replacement
Appliance Built-In Microwave, Built-In Range, Dishwasher, Dryer - Gas, Washer - Front Loading
Heat Source Natural Gas
Laundry Basement
Exterior
Exterior Feature Porch(es)
Garage Garage - Front Entry
Garage Spaces 1.0
Utilities Available Natural Gas Available
Waterfront N
Water Access N
Roof Type Asphalt
Accessibility 2+ Access Exits
Porch Porch(es)
Parking Type Detached Garage
Total Parking Spaces 1
Garage Y
Building
Lot Description Level
Story 1.5
Sewer No Septic System
Water Public
Architectural Style Bungalow
Level or Stories 1.5
Additional Building Above Grade, Below Grade
New Construction N
Schools
Elementary Schools Strawbridge
Middle Schools William G Rohrer
High Schools Haddon Township H.S.
School District Haddon Township Public Schools
Others
Senior Community No
Tax ID 16-00027 11-00004
Ownership Fee Simple
SqFt Source Assessor
Acceptable Financing Conventional, FHA, Cash, FHA 203(b), VA, VHDA
Listing Terms Conventional, FHA, Cash, FHA 203(b), VA, VHDA
Financing Conventional,FHA,Cash,FHA 203(b),VA,VHDA
Special Listing Condition Standard
Read Less Info
Want to know what your home might be worth? Contact us for a FREE valuation!

Our team is ready to help you sell your home for the highest possible price ASAP

Bought with Mark S Cuccuini • RE/MAX Preferred - Cherry Hill

Making real estate simple, fun and easy for you!






