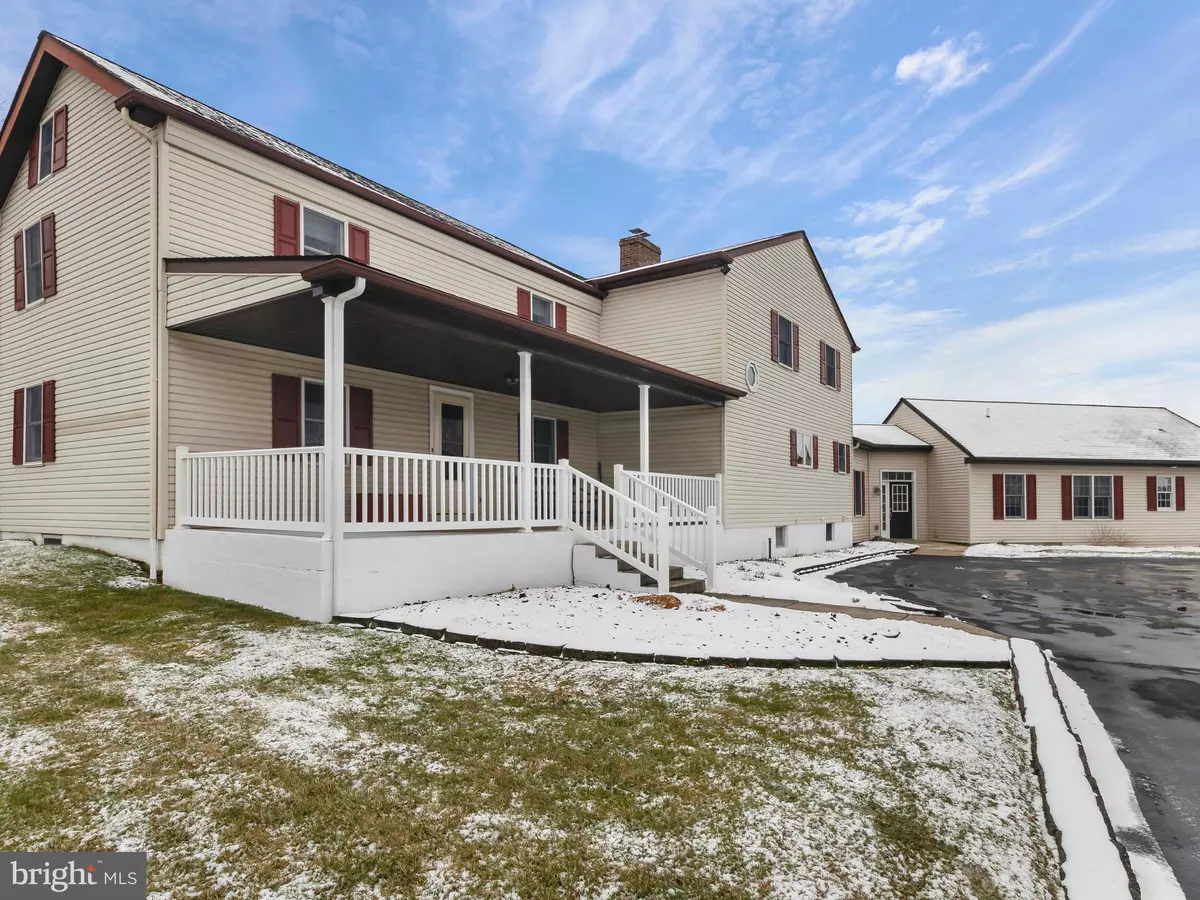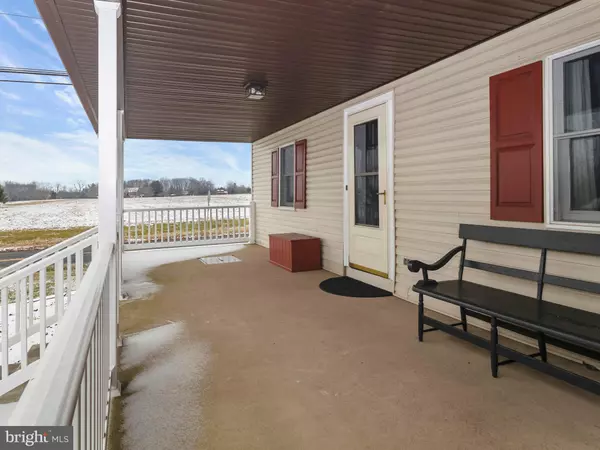$665,900
$659,900
0.9%For more information regarding the value of a property, please contact us for a free consultation.
5 Beds
4 Baths
4,304 SqFt
SOLD DATE : 05/03/2019
Key Details
Sold Price $665,900
Property Type Single Family Home
Sub Type Detached
Listing Status Sold
Purchase Type For Sale
Square Footage 4,304 sqft
Price per Sqft $154
Subdivision None Available
MLS Listing ID PABU442524
Sold Date 05/03/19
Style Farmhouse/National Folk,Colonial
Bedrooms 5
Full Baths 4
HOA Y/N N
Abv Grd Liv Area 4,304
Originating Board BRIGHT
Year Built 1850
Annual Tax Amount $9,755
Tax Year 2018
Lot Size 6.080 Acres
Acres 6.08
Property Description
Wonderfully updated circa 1850 farmhouse with newer additions, including full in-law suite, on 6+ acres in beautiful Hilltown Township. This charming home has been tastefully upgraded for today with all modern amenities, an open floor plan, plus an attached in-law suite. Walk up to the inviting front porch which leads into the original portion of the house with the cozy living room, staircase to second floor, and the formal dining room flowing into the newer section of the home, built in 1988. This addition features a large family room with wood floors, wood stove with brick accent wall, French doors leading to the paver patio, and a convenient second staircase. The updated country kitchen has classic white cabinets, granite counters, tile back splash, and center island. A conveniently located laundry room and full bath complete the main floor of this section. Go through the laundry room and enter into the sunroom/breezeway that connects the main house to the in-law suite, which was built in 2006. Full of natural light from the many windows and French doors, this area provides a quiet sitting area overlooking the back yard and a separate entrance for the in-law suite. This spacious private living space features a full kitchen, laundry/pantry area, living/dining room combination, one bedroom with walk-in closet and a stunning custom tile bath with handicapped accessible shower. The second floor of the main home has four ample sized bedrooms, an office or nursery room, and two full baths. Recent improvements include central air installed in 2017 and upstairs hall bath remodeled in 2015. This property is ideal for animal lovers or hobbies with two well maintained outbuildings. The large detached garage has two extended garage bays with automatic openers, workshop space, and equipment storage. The pole barn has one garage door, two small animal stalls and plenty of open space to add more stalls or for vehicles. Small fenced paddock next to barn with plenty of open space for additional pasture. Newer outdoor wood burner can heat the whole house! Everything is in move-in condition, call today to see this beautiful home in the heart of Bucks County!
Location
State PA
County Bucks
Area Hilltown Twp (10115)
Zoning RR
Rooms
Other Rooms Living Room, Dining Room, Primary Bedroom, Bedroom 2, Bedroom 3, Bedroom 4, Kitchen, Family Room, In-Law/auPair/Suite, Laundry, Hobby Room, Additional Bedroom
Basement Full, Unfinished
Main Level Bedrooms 1
Interior
Interior Features 2nd Kitchen, Carpet, Ceiling Fan(s), Family Room Off Kitchen, Floor Plan - Open, Formal/Separate Dining Room, Kitchen - Island, Upgraded Countertops, Walk-in Closet(s), Wood Floors, Wood Stove
Heating Hot Water
Cooling Central A/C
Flooring Ceramic Tile, Hardwood, Laminated
Fireplace N
Heat Source Oil
Laundry Main Floor
Exterior
Garage Additional Storage Area, Garage - Front Entry, Garage - Side Entry, Garage Door Opener, Oversized
Garage Spaces 2.0
Waterfront N
Water Access N
Accessibility None
Parking Type Detached Garage, Driveway
Total Parking Spaces 2
Garage Y
Building
Story 2.5
Sewer On Site Septic
Water Well
Architectural Style Farmhouse/National Folk, Colonial
Level or Stories 2.5
Additional Building Above Grade, Below Grade
New Construction N
Schools
School District Pennridge
Others
Senior Community No
Tax ID 15-028-170
Ownership Fee Simple
SqFt Source Assessor
Horse Property Y
Horse Feature Horses Allowed, Stable(s)
Special Listing Condition Standard
Read Less Info
Want to know what your home might be worth? Contact us for a FREE valuation!

Our team is ready to help you sell your home for the highest possible price ASAP

Bought with Cliff M Lewis • Coldwell Banker Hearthside-Allentown

Making real estate simple, fun and easy for you!






