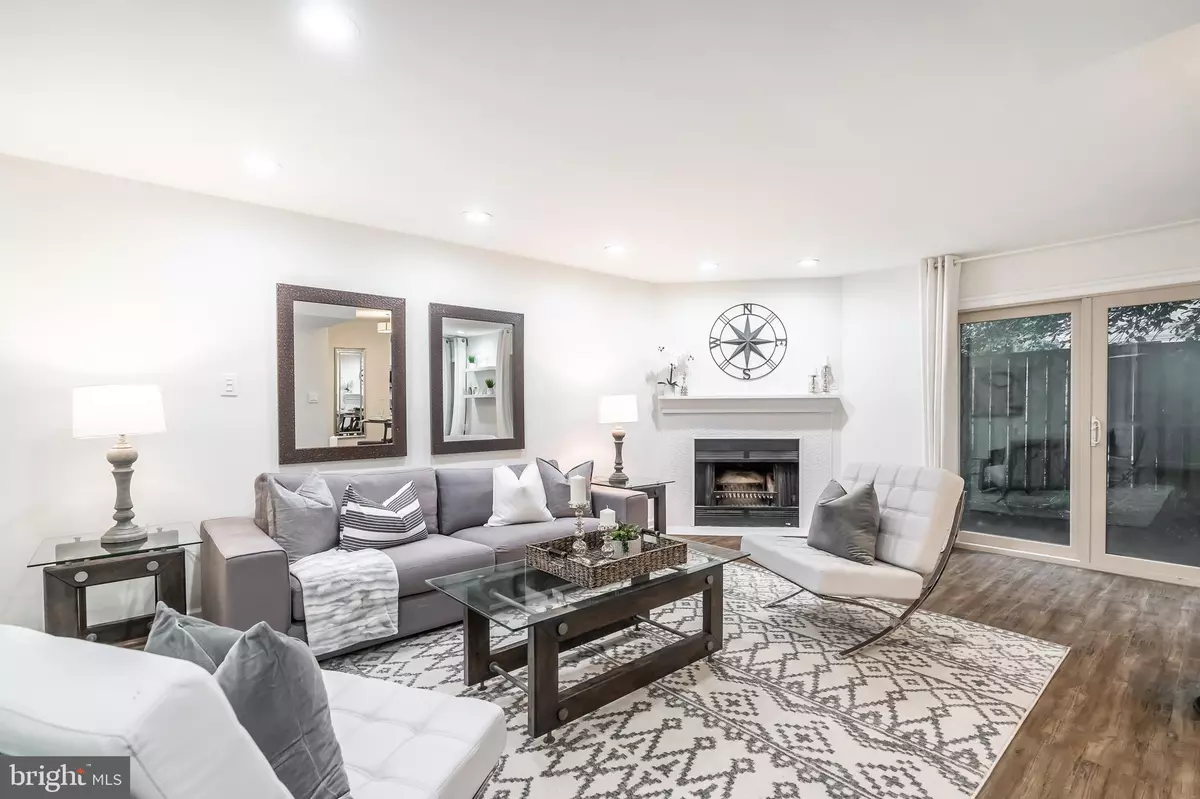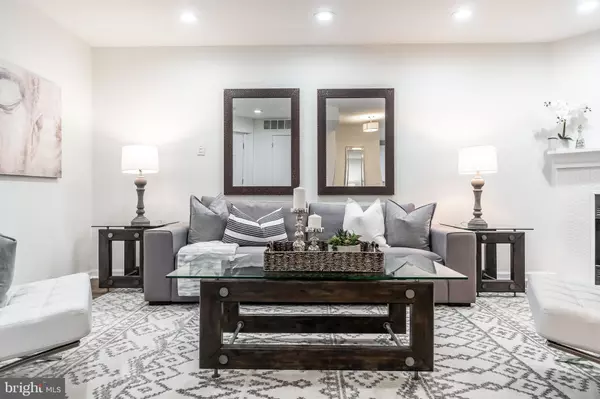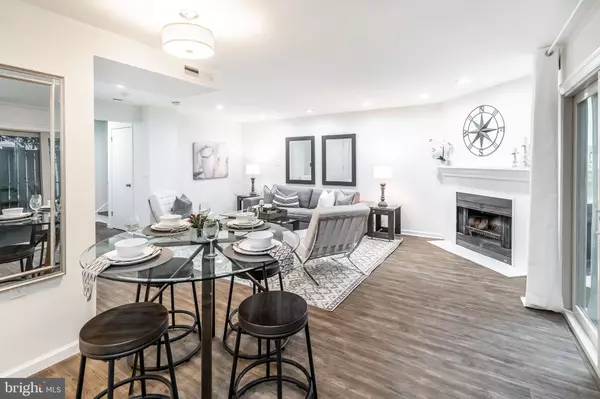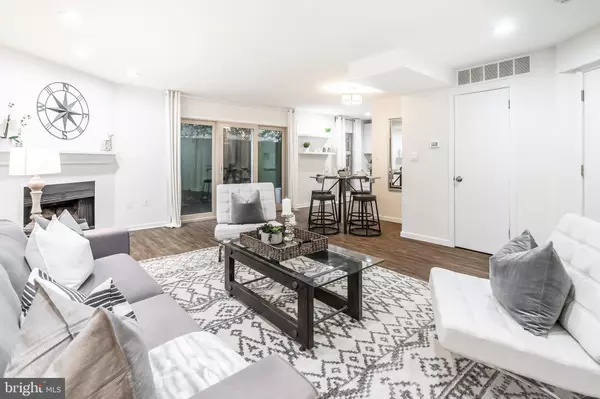$440,000
$449,900
2.2%For more information regarding the value of a property, please contact us for a free consultation.
2 Beds
2 Baths
1,053 SqFt
SOLD DATE : 05/07/2019
Key Details
Sold Price $440,000
Property Type Condo
Sub Type Condo/Co-op
Listing Status Sold
Purchase Type For Sale
Square Footage 1,053 sqft
Price per Sqft $417
Subdivision Bella Vista
MLS Listing ID PAPH721492
Sold Date 05/07/19
Style Bi-level
Bedrooms 2
Full Baths 2
Condo Fees $128/mo
HOA Y/N N
Abv Grd Liv Area 1,053
Originating Board BRIGHT
Year Built 1999
Annual Tax Amount $4,755
Tax Year 2019
Lot Dimensions 0.00 x 0.00
Property Description
PRESENTING SHERIDAN COURT: Situated in a gated courtyard condo community in a prime Bella Vista location is a newly renovated 2 bedroom, 2.5 bath bi-level condo townhouse! Enter the home to a large open living and dining area with wood-burning fireplace and a large private patio just off the living area. Brand new kitchen with stainless steel appliances and a laundry room with new side by side washer and dryer are also located on this floor in a addition to a powder room. The 2nd level has a large master bedroom suite with full bathroom and additional bedroom and an additional full hall bathroom. An excellent space for entertaining in addition to being a bright and cheery residence. 1-car parking located right within the gates of the building. MOVE IN READY!
Location
State PA
County Philadelphia
Area 19147 (19147)
Zoning RM1
Rooms
Main Level Bedrooms 2
Interior
Interior Features Combination Dining/Living, Floor Plan - Open, Kitchen - Galley, Primary Bath(s)
Heating Forced Air
Cooling Central A/C
Flooring Laminated
Fireplaces Type Brick
Equipment Built-In Microwave, Built-In Range, Dishwasher, Dryer, Microwave, Refrigerator, Washer
Furnishings No
Appliance Built-In Microwave, Built-In Range, Dishwasher, Dryer, Microwave, Refrigerator, Washer
Heat Source Natural Gas
Laundry Main Floor
Exterior
Garage Spaces 1.0
Amenities Available None
Waterfront N
Water Access N
Accessibility None
Parking Type Attached Carport
Total Parking Spaces 1
Garage N
Building
Story 2
Unit Features Garden 1 - 4 Floors
Sewer Public Sewer
Water Public
Architectural Style Bi-level
Level or Stories 2
Additional Building Above Grade, Below Grade
New Construction N
Schools
Elementary Schools George W. Nebinger School
Middle Schools George W. Nebinger School
High Schools Horace Furness
School District The School District Of Philadelphia
Others
HOA Fee Include Water
Senior Community No
Tax ID 888020941
Ownership Condominium
Security Features Security Gate
Acceptable Financing Cash, Conventional
Listing Terms Cash, Conventional
Financing Cash,Conventional
Special Listing Condition Standard
Read Less Info
Want to know what your home might be worth? Contact us for a FREE valuation!

Our team is ready to help you sell your home for the highest possible price ASAP

Bought with Adam Feine • BHHS Fox & Roach-Center City Walnut

Making real estate simple, fun and easy for you!






