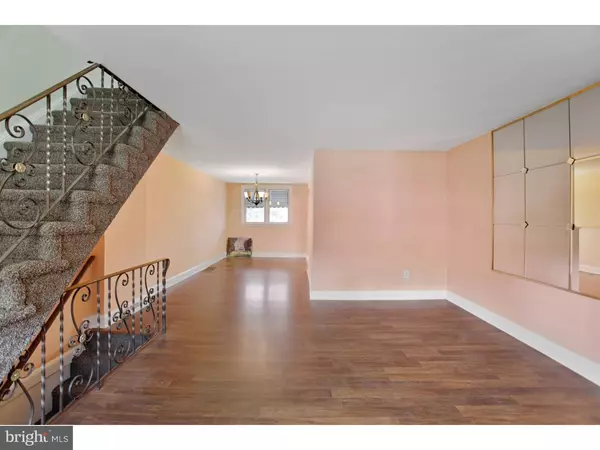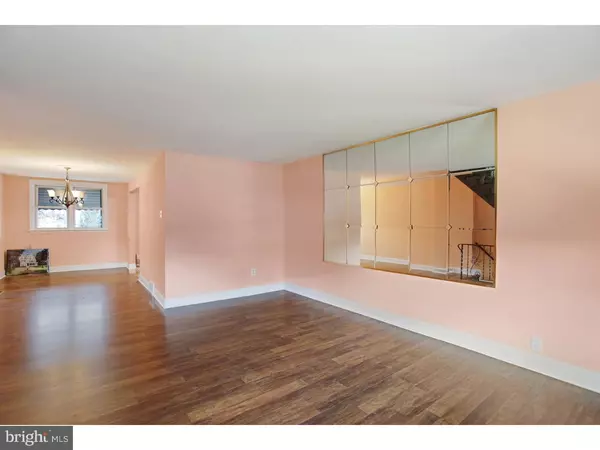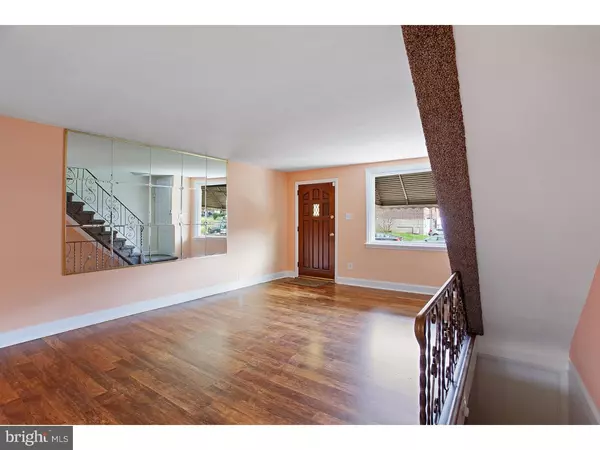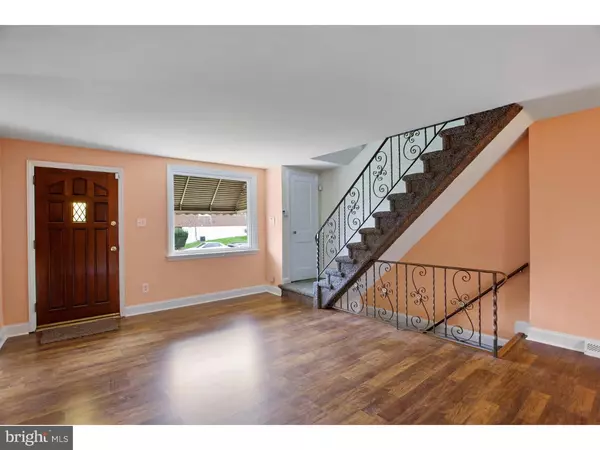$184,000
$195,000
5.6%For more information regarding the value of a property, please contact us for a free consultation.
3 Beds
2 Baths
1,120 SqFt
SOLD DATE : 02/28/2019
Key Details
Sold Price $184,000
Property Type Townhouse
Sub Type Interior Row/Townhouse
Listing Status Sold
Purchase Type For Sale
Square Footage 1,120 sqft
Price per Sqft $164
Subdivision Overbrook Farms
MLS Listing ID PAPH105558
Sold Date 02/28/19
Style Contemporary
Bedrooms 3
Full Baths 2
HOA Y/N N
Abv Grd Liv Area 1,120
Originating Board TREND
Year Built 1949
Annual Tax Amount $1,800
Tax Year 2019
Lot Size 1,775 Sqft
Acres 0.04
Lot Dimensions 16X111
Property Description
Updated townhome in Overbrook Park. Enter this home to find a spacious living room with new laminate floors and a large picture window to the front yard. The living room flows beautifully into the spacious dining room with chandelier. The dining room and brand new kitchen are open for ease of entertaining. The modern kitchen features a white farmhouse sink, white quartz counters, brand new appliances, white cabinets and an area for informal dining by the window. Downstairs, you'll find a finished basement with a den that can be used as a spare bedroom, extra closet space, a full bath and the laundry room. On the second floor, you'll find three bedrooms and another full bath, completely remodeled. The upstairs bath features brand new stone tile floor and shower surround, new basin sink and a skylight. There is new carpeting throughout the upper level and staircase. This house is move-in ready, with newer HVAC, Off-street parking, and walking distance to commercial district along City Avenue. Great neighborhood!! This home is offered with a one-year Home Warranty through AHS for peace of mind.
Location
State PA
County Philadelphia
Area 19151 (19151)
Zoning RSA5
Direction East
Rooms
Other Rooms Living Room, Dining Room, Primary Bedroom, Bedroom 2, Kitchen, Family Room, Bedroom 1, Laundry
Basement Full, Fully Finished
Interior
Interior Features Skylight(s), Ceiling Fan(s), Stall Shower, Kitchen - Eat-In
Hot Water Natural Gas
Heating Central, Forced Air
Cooling Central A/C
Flooring Fully Carpeted
Equipment Oven - Self Cleaning, Dishwasher, Disposal, Energy Efficient Appliances, Built-In Microwave
Fireplace N
Window Features Energy Efficient,Replacement
Appliance Oven - Self Cleaning, Dishwasher, Disposal, Energy Efficient Appliances, Built-In Microwave
Heat Source Natural Gas
Laundry Lower Floor
Exterior
Garage Garage - Rear Entry
Garage Spaces 2.0
Utilities Available Cable TV
Waterfront N
Water Access N
Roof Type Flat
Accessibility None
Attached Garage 1
Total Parking Spaces 2
Garage Y
Building
Lot Description Level
Story 2
Foundation Brick/Mortar
Sewer Public Sewer
Water Public
Architectural Style Contemporary
Level or Stories 2
Additional Building Above Grade
New Construction N
Schools
School District The School District Of Philadelphia
Others
Senior Community No
Tax ID 343260000
Ownership Fee Simple
SqFt Source Assessor
Acceptable Financing Conventional
Listing Terms Conventional
Financing Conventional
Special Listing Condition Standard
Read Less Info
Want to know what your home might be worth? Contact us for a FREE valuation!

Our team is ready to help you sell your home for the highest possible price ASAP

Bought with Jenelle Joy Matthews • RE/MAX Experts

Making real estate simple, fun and easy for you!






