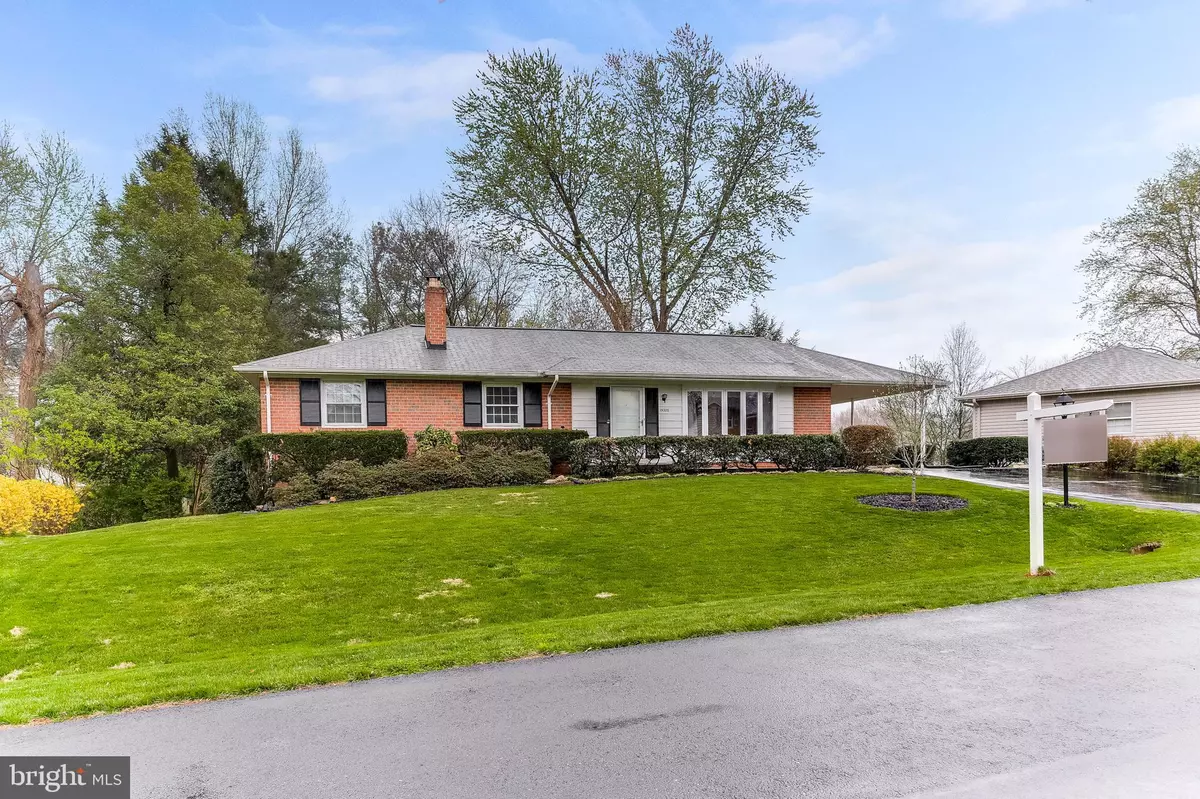$475,000
$489,000
2.9%For more information regarding the value of a property, please contact us for a free consultation.
3 Beds
3 Baths
1,828 SqFt
SOLD DATE : 05/09/2019
Key Details
Sold Price $475,000
Property Type Single Family Home
Sub Type Detached
Listing Status Sold
Purchase Type For Sale
Square Footage 1,828 sqft
Price per Sqft $259
Subdivision Olney Mill
MLS Listing ID MDMC625326
Sold Date 05/09/19
Style Ranch/Rambler
Bedrooms 3
Full Baths 2
Half Baths 1
HOA Fees $5/ann
HOA Y/N Y
Abv Grd Liv Area 1,378
Originating Board BRIGHT
Year Built 1972
Annual Tax Amount $4,850
Tax Year 2019
Lot Size 0.313 Acres
Acres 0.31
Property Description
Gorgeous inside and out -- this pristine brick and siding rancher is turn-key. Up-dated kitchen with granite and 42" maple cabinetry; new appliances; table space. Beautiful hardwoods throughout main level, even under immaculate carpeting. Separate LR and DR boast crown moldings. Lower level is entertainer's delight -- complete with enormous glassed Florida room; cozy FR with gas fireplace; and huge Game Room with bar area and pool table. Oh, and there's also a separate workshop with plenty of cabinetry for storage. Effective age, due to pride of ownership is... NEW!And schools? BLUE RIBBON!
Location
State MD
County Montgomery
Zoning R200
Rooms
Other Rooms Living Room, Dining Room, Primary Bedroom, Bedroom 2, Bedroom 3, Kitchen, Game Room, Family Room, Sun/Florida Room, Laundry, Workshop, Bathroom 2, Primary Bathroom, Half Bath
Basement Full, Walkout Level, Workshop, Rear Entrance, Outside Entrance
Main Level Bedrooms 3
Interior
Interior Features Built-Ins, Carpet, Ceiling Fan(s), Crown Moldings, Entry Level Bedroom, Floor Plan - Traditional, Formal/Separate Dining Room, Kitchen - Eat-In, Kitchen - Gourmet, Kitchen - Table Space, Primary Bath(s), Recessed Lighting, Upgraded Countertops, Walk-in Closet(s), Window Treatments, Wine Storage, Air Filter System, Attic, Bar, Chair Railings, Skylight(s), Wood Floors
Hot Water Natural Gas
Heating Forced Air
Cooling Central A/C
Flooring Carpet, Hardwood, Tile/Brick
Fireplaces Number 1
Fireplaces Type Gas/Propane, Brick, Fireplace - Glass Doors, Mantel(s)
Equipment Built-In Microwave, Dishwasher, Disposal, Exhaust Fan, Icemaker, Oven - Self Cleaning, Oven/Range - Gas, Refrigerator, Stainless Steel Appliances, Dryer, Washer
Fireplace Y
Window Features Bay/Bow,Insulated,Replacement,Skylights
Appliance Built-In Microwave, Dishwasher, Disposal, Exhaust Fan, Icemaker, Oven - Self Cleaning, Oven/Range - Gas, Refrigerator, Stainless Steel Appliances, Dryer, Washer
Heat Source Natural Gas
Laundry Lower Floor
Exterior
Exterior Feature Enclosed, Patio(s), Porch(es)
Garage Spaces 1.0
Waterfront N
Water Access N
View Garden/Lawn
Roof Type Shingle
Accessibility Level Entry - Main, Low Pile Carpeting
Porch Enclosed, Patio(s), Porch(es)
Parking Type Attached Carport, Driveway, Off Street
Total Parking Spaces 1
Garage N
Building
Lot Description Landscaping, Level
Story 2
Foundation Concrete Perimeter
Sewer Public Sewer
Water Public
Architectural Style Ranch/Rambler
Level or Stories 2
Additional Building Above Grade, Below Grade
Structure Type Dry Wall
New Construction N
Schools
Elementary Schools Belmont
Middle Schools Rosa M. Parks
High Schools Sherwood
School District Montgomery County Public Schools
Others
Senior Community No
Tax ID 160800745718
Ownership Fee Simple
SqFt Source Assessor
Special Listing Condition Standard
Read Less Info
Want to know what your home might be worth? Contact us for a FREE valuation!

Our team is ready to help you sell your home for the highest possible price ASAP

Bought with Sacha Moise • Coldwell Banker Realty

Making real estate simple, fun and easy for you!






