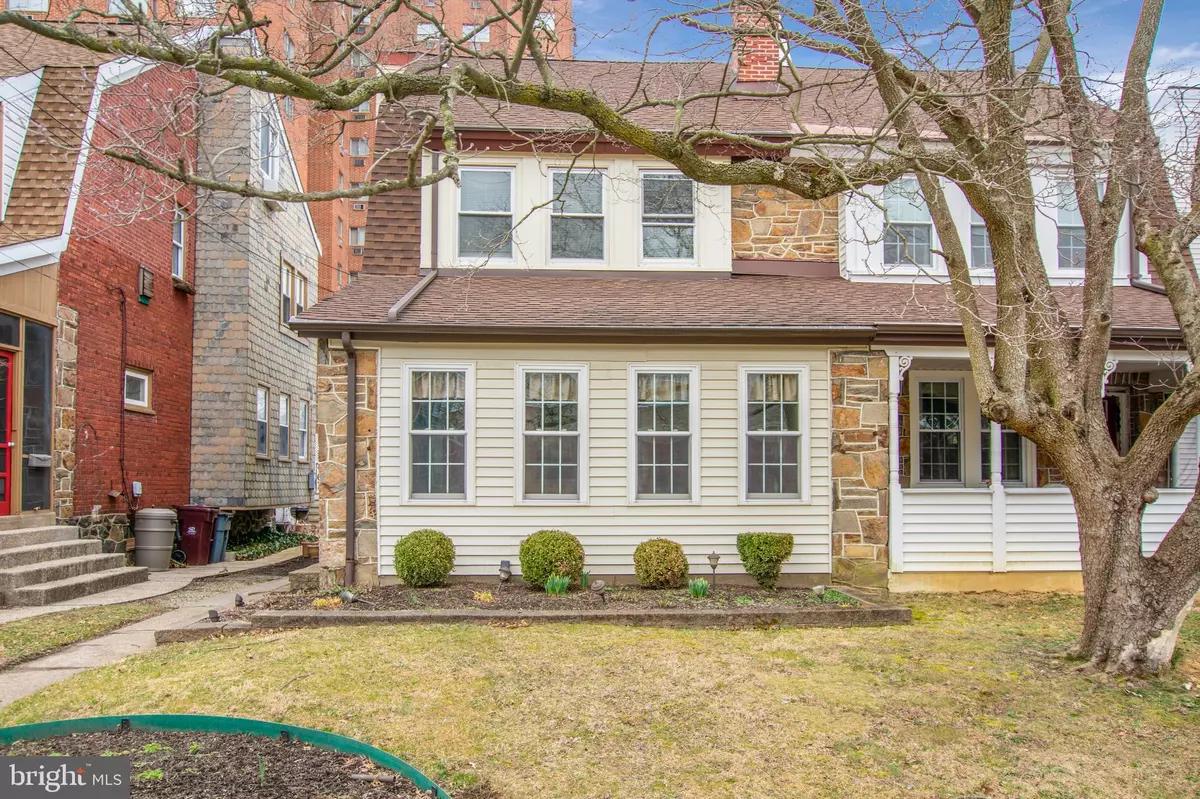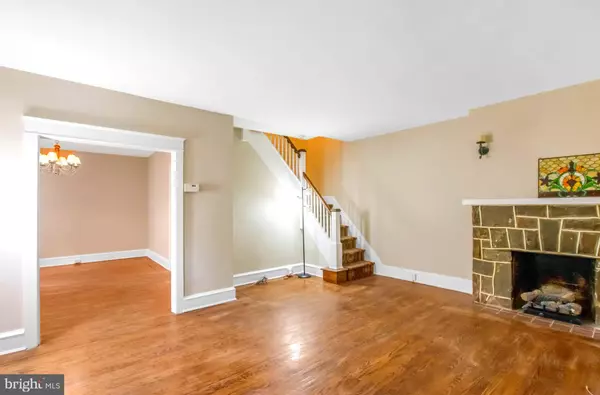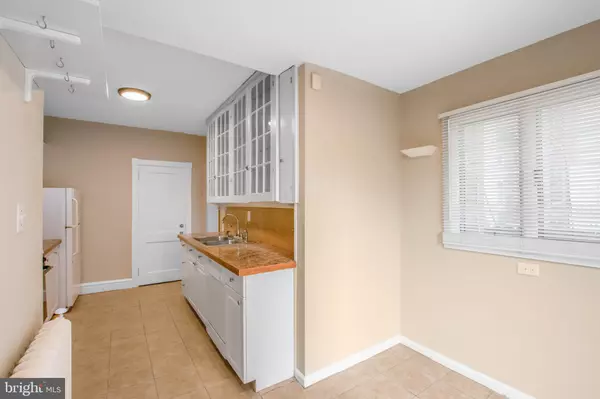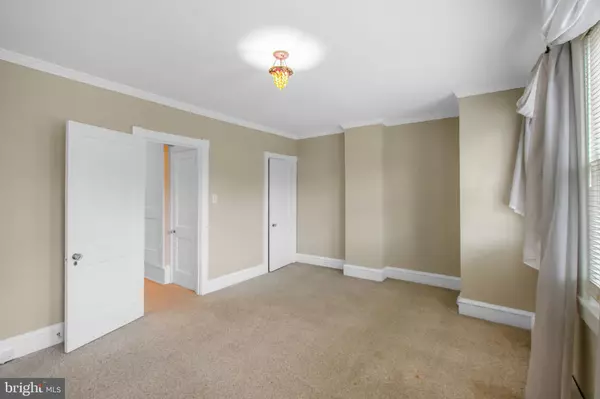$187,000
$199,900
6.5%For more information regarding the value of a property, please contact us for a free consultation.
4 Beds
1 Bath
1,275 SqFt
SOLD DATE : 05/10/2019
Key Details
Sold Price $187,000
Property Type Single Family Home
Sub Type Twin/Semi-Detached
Listing Status Sold
Purchase Type For Sale
Square Footage 1,275 sqft
Price per Sqft $146
Subdivision Triangle
MLS Listing ID DENC416836
Sold Date 05/10/19
Style Colonial
Bedrooms 4
Full Baths 1
HOA Y/N N
Abv Grd Liv Area 1,275
Originating Board BRIGHT
Year Built 1923
Annual Tax Amount $1,626
Tax Year 2018
Lot Size 2,614 Sqft
Acres 0.06
Lot Dimensions 25.40 x 100.00
Property Description
Welcome to this bright and spacious 4 bedroom, Twin-home in the popular Triangle neighborhood of Wilmington. You'll immediately be greeted by the amazing curb appeal and charming 4-season porch flowing with natural light. This home is truly move-in ready. The walls have been freshly painted with neutral yet modern colors. The charm of the original stone fireplace and the detailed hardwood flooring throughout the living and dining room make this house feel like home. It'll be hard to run out of space in this large three story home. The third floor feels especially spacious with it's elegant vaulted ceiling. Enjoy the updated bathroom with tiled tub/shower surround and ceramic tiled flooring. The beautifully hardscapped backyard is perfect for outdoor entertaining. The interior of this home is fantastic, but the best part about it is the location! Within walking distance to Trolley Square, Brandywine Park, the zoo, top-rated restaurants and nightlife. Easy access to I-95 and Rt. 202 make your commute even easier. *Please ask about the $5,000 subsidy/down payment assistance program that this home qualifies for. The $5,000 does NOT have to be paid back(free money) and is available through M&T bank. *Additionally, the seller is offering buyer a $2,000 credit to be used towards the installation of a ductless air conditioning system.
Location
State DE
County New Castle
Area Wilmington (30906)
Zoning 26R-2
Rooms
Basement Partial
Main Level Bedrooms 4
Interior
Heating Radiator
Cooling None
Heat Source Natural Gas
Exterior
Water Access N
Roof Type Architectural Shingle
Accessibility None
Garage N
Building
Story 3+
Sewer Public Sewer
Water Public
Architectural Style Colonial
Level or Stories 3+
Additional Building Above Grade, Below Grade
New Construction N
Schools
Elementary Schools Evan G. Shortlidge Academy
Middle Schools Stanton
High Schools Thomas Mckean
School District Red Clay Consolidated
Others
Senior Community No
Tax ID 26-015.10-012
Ownership Fee Simple
SqFt Source Assessor
Special Listing Condition Standard
Read Less Info
Want to know what your home might be worth? Contact us for a FREE valuation!

Our team is ready to help you sell your home for the highest possible price ASAP

Bought with Katina Geralis • EXP Realty, LLC

Making real estate simple, fun and easy for you!






