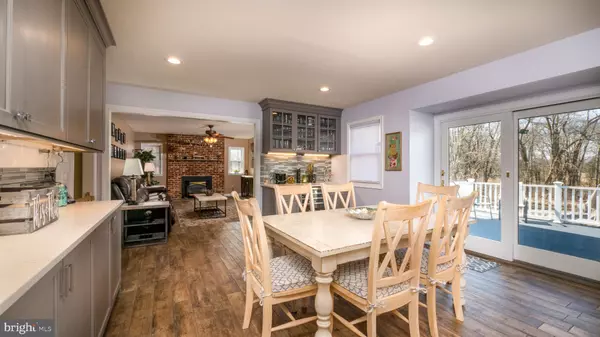$560,000
$579,900
3.4%For more information regarding the value of a property, please contact us for a free consultation.
5 Beds
4 Baths
2,754 SqFt
SOLD DATE : 05/10/2019
Key Details
Sold Price $560,000
Property Type Single Family Home
Sub Type Detached
Listing Status Sold
Purchase Type For Sale
Square Footage 2,754 sqft
Price per Sqft $203
Subdivision None Available
MLS Listing ID PABU443082
Sold Date 05/10/19
Style Colonial
Bedrooms 5
Full Baths 3
Half Baths 1
HOA Y/N N
Abv Grd Liv Area 2,754
Originating Board BRIGHT
Year Built 1990
Annual Tax Amount $9,602
Tax Year 2018
Lot Size 5.509 Acres
Acres 5.51
Property Description
Welcome to This Beautiful Country Retreat! Step Inside This Large Charming Colonial Which Has Recently Been Updated With A Stunning Dream Kitchen that Includes a Beautiful Island With a Separate Wet Bar. Tile Flooring, Quartz Countertops, A New First Floor Powder Room, Updated AC and Heating Units, Hardwood Floors, New Decking and Railings To The 1st Floor Deck and Upstairs Master Bedroom Balcony, A Newer Roof, Are All included in The Large List Of Items The Owners Have Lovingly Updated And The Big Items Have Been Taken Care Of For Peace Of Mind.The Bucolic Views from The Kitchen, The Sunroom, The Wrap Around Porch And The Master Are All Either Overlooking the Salt Water Pool Or The Awesome Scenery! The Owners Have Built This Home With Family and Entertaining In Mind. You Hear A lot That A Home Is A Dream Home This One Really Is Especially For A Family looking For A 4 Bay Garage With Walk Up Stairs To The Storage Area.. Come Build Your Lifetime Memories Here.Don t Miss Out On The Tremendous Opportunity To Own 5.5 Acres In Beautiful Bucks County And Claim This Gorgeous Home!
Location
State PA
County Bucks
Area Hilltown Twp (10115)
Zoning RR
Rooms
Other Rooms Living Room, Dining Room, Primary Bedroom, Bedroom 2, Bedroom 3, Bedroom 4, Kitchen, Family Room, Foyer, Sun/Florida Room, In-Law/auPair/Suite, Laundry, Mud Room, Bathroom 1, Bathroom 3, Primary Bathroom, Full Bath, Half Bath
Basement Full, Fully Finished
Interior
Interior Features 2nd Kitchen, Ceiling Fan(s), Chair Railings, Crown Moldings, Family Room Off Kitchen, Floor Plan - Traditional, Floor Plan - Open, Kitchen - Eat-In, Kitchen - Gourmet, Kitchen - Island, Recessed Lighting, Stall Shower, Upgraded Countertops, Walk-in Closet(s), Wet/Dry Bar, Wood Floors
Hot Water Electric
Heating Heat Pump - Electric BackUp, Forced Air
Cooling Central A/C
Flooring Carpet, Ceramic Tile, Hardwood
Fireplaces Number 1
Fireplaces Type Brick, Gas/Propane
Equipment Built-In Microwave, Dishwasher, Dryer - Electric, Energy Efficient Appliances, Oven - Self Cleaning, Oven/Range - Gas, Refrigerator, Stainless Steel Appliances, Washer, Water Heater
Fireplace Y
Appliance Built-In Microwave, Dishwasher, Dryer - Electric, Energy Efficient Appliances, Oven - Self Cleaning, Oven/Range - Gas, Refrigerator, Stainless Steel Appliances, Washer, Water Heater
Heat Source Electric
Laundry Basement
Exterior
Exterior Feature Porch(es), Deck(s), Wrap Around, Balcony
Garage Garage - Side Entry, Garage Door Opener, Inside Access, Oversized
Garage Spaces 4.0
Fence Partially
Pool In Ground, Saltwater
Utilities Available Cable TV
Waterfront N
Water Access N
View Garden/Lawn, Trees/Woods
Roof Type Shingle
Accessibility None
Porch Porch(es), Deck(s), Wrap Around, Balcony
Parking Type Driveway, Attached Garage
Attached Garage 4
Total Parking Spaces 4
Garage Y
Building
Lot Description Backs to Trees, Front Yard, Landscaping, Level, Open, Rear Yard, SideYard(s)
Story 2
Sewer On Site Septic
Water Well
Architectural Style Colonial
Level or Stories 2
Additional Building Above Grade, Below Grade
New Construction N
Schools
High Schools Pennridge
School District Pennridge
Others
Senior Community No
Tax ID 15-017-013-002
Ownership Fee Simple
SqFt Source Assessor
Acceptable Financing Cash, Conventional
Listing Terms Cash, Conventional
Financing Cash,Conventional
Special Listing Condition Standard
Read Less Info
Want to know what your home might be worth? Contact us for a FREE valuation!

Our team is ready to help you sell your home for the highest possible price ASAP

Bought with Patricia Foley • Class-Harlan Real Estate

Making real estate simple, fun and easy for you!






