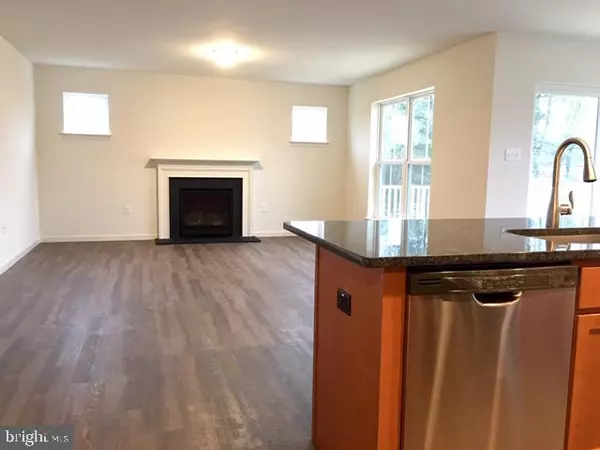$254,900
$254,990
For more information regarding the value of a property, please contact us for a free consultation.
4 Beds
4 Baths
1,977 SqFt
SOLD DATE : 05/13/2019
Key Details
Sold Price $254,900
Property Type Single Family Home
Sub Type Detached
Listing Status Sold
Purchase Type For Sale
Square Footage 1,977 sqft
Price per Sqft $128
Subdivision Wheatland
MLS Listing ID 1009993404
Sold Date 05/13/19
Style Traditional
Bedrooms 4
Full Baths 2
Half Baths 2
HOA Y/N N
Abv Grd Liv Area 1,977
Originating Board TREND
Year Built 2018
Tax Year 2018
Lot Size 0.290 Acres
Acres 0.29
Lot Dimensions SEE LEGAL DESCRIP
Property Description
Bravo! Our Wheatland community is on its way to completing its final stage with the QUICK DELIVERY home. For the encore, we introduce one of the newest floor plans that Berks Homes offers. Meet the Revere. We are finishing this pretty home with 2x6 exterior wall construction, covered front porch with a Craftsman style front door to welcome you home. Manuf. stone accents on the front facade and a 2 car front entry are just the beginning. Welcome your guests in the entry Foyer. A flex space just off the Foyer allows you the luxury of using this space according to your needs. A cozy gas fireplace flanked by 2 fixed transom widows richen up the open concept Family, Kitchen, Breakfast space. Don't worry about creating a mess in your new home because the luxury EVP flooring will keep you covered all the way to the Mudroom door. SS arbor faucet, and appliances (not incl. refrig), granite counter tops, extended island/sink counter top and a tile back-splash complete the kitchen. Breakfast Room brings in the light with plentiful windows and sliders out to the pressured treated deck with vinyl railing. Looking for laundry, it's on the 2nd floor. Cantilevered expansion to the second floor give more space to all 4 bedrooms. The Master Bed and Bath are livened up with 2, that's right TWO walk-in closets. Find a sanctuary in the upgraded Master Bath with a 5' shower and extra space under the double bowl vanity. The basement has a 2 pc rough in for future plumbing finishing. The Revere sits on .29 of an acre of mostly flat parcel in a mature setting. Nearby Laurel Run Park. Conveniently located to shopping and easy to commute from. New construction. Color may vary from stock photo.
Location
State PA
County Berks
Area Muhlenberg Twp (10266)
Zoning RES
Rooms
Other Rooms Living Room, Primary Bedroom, Bedroom 2, Bedroom 3, Kitchen, Bedroom 1, Laundry, Other, Attic
Basement Full, Unfinished
Interior
Interior Features Primary Bath(s), Kitchen - Island, Dining Area
Hot Water Electric
Heating Forced Air
Cooling Central A/C
Flooring Fully Carpeted, Vinyl
Fireplaces Number 1
Fireplaces Type Gas/Propane
Equipment Oven - Self Cleaning, Built-In Microwave
Fireplace Y
Appliance Oven - Self Cleaning, Built-In Microwave
Heat Source Natural Gas
Laundry Upper Floor
Exterior
Exterior Feature Deck(s), Porch(es)
Garage Garage Door Opener
Garage Spaces 4.0
Utilities Available Cable TV
Waterfront N
Water Access N
Roof Type Pitched,Shingle
Accessibility None
Porch Deck(s), Porch(es)
Parking Type Driveway, Attached Garage, Other
Attached Garage 2
Total Parking Spaces 4
Garage Y
Building
Story 2
Foundation Concrete Perimeter
Sewer Public Sewer
Water Public
Architectural Style Traditional
Level or Stories 2
Additional Building Above Grade
New Construction Y
Schools
Middle Schools Muhlenberg
High Schools Muhlenberg
School District Muhlenberg
Others
Senior Community No
Tax ID 66530806388568
Ownership Fee Simple
SqFt Source Estimated
Acceptable Financing Cash, Conventional, FHA, VA
Listing Terms Cash, Conventional, FHA, VA
Financing Cash,Conventional,FHA,VA
Special Listing Condition Standard
Read Less Info
Want to know what your home might be worth? Contact us for a FREE valuation!

Our team is ready to help you sell your home for the highest possible price ASAP

Bought with Jeroen Harmsen • RE/MAX Of Reading

Making real estate simple, fun and easy for you!






