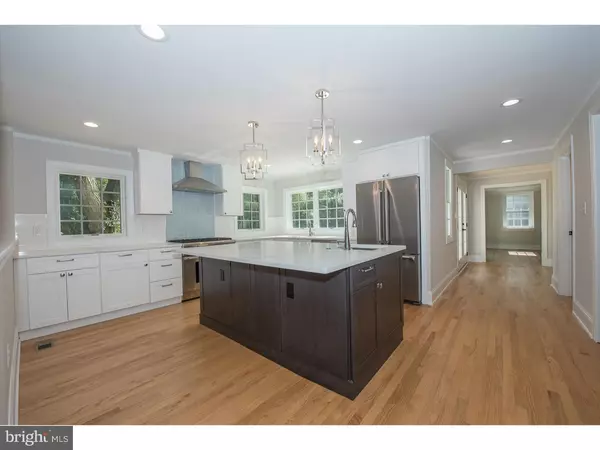$1,120,500
$1,175,000
4.6%For more information regarding the value of a property, please contact us for a free consultation.
5 Beds
4 Baths
3,760 SqFt
SOLD DATE : 04/30/2019
Key Details
Sold Price $1,120,500
Property Type Single Family Home
Sub Type Detached
Listing Status Sold
Purchase Type For Sale
Square Footage 3,760 sqft
Price per Sqft $298
Subdivision None Available
MLS Listing ID PAMC101390
Sold Date 04/30/19
Style Colonial
Bedrooms 5
Full Baths 3
Half Baths 1
HOA Y/N N
Abv Grd Liv Area 3,760
Originating Board TREND
Year Built 1940
Annual Tax Amount $12,498
Tax Year 2018
Lot Size 0.689 Acres
Acres 0.69
Lot Dimensions 200
Property Description
Welcome to 1311 Flat Rock Road in Penn Valley. This FULLY RENOVATED 5 bedroom, 3 full bathroom, 1 powder room home has over 3,760 square feet of fabulous living space. This home has been renovated from top to bottom with all NEW WINDOWS, NEW ROOF, NEW HVAC, NEW ELECTRICAL & PLUMBING, beautiful hardwood floors throughout, recessed lighting, GORGEOUS chef's kitchen, CUSTOM bathrooms and much, much more! Enter this stunning home and immediately you are drawn to the back of the house through the gorgeous floor to ceiling windows that overlook the backyard. On the right is a formal living room with gas fireplace, large windows, tons of light and access to the side patio. The office/den that overlooks the landscaped front yard can be found to the left of the entry. The gourmet kitchen is a chef's dream with beautiful counter tops, stainless steel appliances, over sized center island, large pantry and tons of light. The dining room with wainscoting is directly across from the kitchen creating the perfect space to entertain friends and family. The kitchen overlooks the spacious family/breakfast room that features high ceilings, tons of windows and plenty of space for gatherings. A powder room, mud room and access to the 2-car garage complete the first floor. The second floor features a fabulous master retreat with a beautiful en suite that includes a glass-enclosed shower, 2 vanities and a large walk in closet. Four additional sizable bedrooms, 2 hall bathrooms and a laundry room complete the upper level. The unfinished basement has plenty of room for storage. This home is located in the Award Winning Lower Merion School District. Conveniently located within walking distance to Welsh Valley Middle School, close to dining, shopping, entertainment as well as major roadways and public transportation allowing an easy commute to Center City.
Location
State PA
County Montgomery
Area Lower Merion Twp (10640)
Zoning R1
Rooms
Other Rooms Living Room, Dining Room, Primary Bedroom, Bedroom 2, Bedroom 3, Kitchen, Family Room, Bedroom 1, Laundry, Other, Attic
Basement Full
Interior
Interior Features Kitchen - Island, Butlers Pantry, Breakfast Area
Hot Water Instant Hot Water
Heating Forced Air, Zoned, Programmable Thermostat
Cooling Central A/C
Flooring Wood, Fully Carpeted
Fireplaces Number 1
Equipment Built-In Range, Dishwasher, Refrigerator, Disposal, Energy Efficient Appliances
Fireplace Y
Window Features Energy Efficient,Replacement
Appliance Built-In Range, Dishwasher, Refrigerator, Disposal, Energy Efficient Appliances
Heat Source Natural Gas
Laundry Upper Floor
Exterior
Parking Features Inside Access, Garage Door Opener
Garage Spaces 5.0
Utilities Available Cable TV
Water Access N
Roof Type Pitched,Shingle
Accessibility None
Attached Garage 2
Total Parking Spaces 5
Garage Y
Building
Lot Description Level, Front Yard, Rear Yard, SideYard(s)
Story 2
Foundation Stone, Concrete Perimeter
Sewer On Site Septic
Water Public
Architectural Style Colonial
Level or Stories 2
Additional Building Above Grade
New Construction N
Schools
School District Lower Merion
Others
Senior Community No
Tax ID 40-00-18444-002
Ownership Fee Simple
SqFt Source Assessor
Special Listing Condition Standard
Read Less Info
Want to know what your home might be worth? Contact us for a FREE valuation!

Our team is ready to help you sell your home for the highest possible price ASAP

Bought with Sarah Thompson Hamilton Heller • BHHS Fox & Roach-Haverford

Making real estate simple, fun and easy for you!






