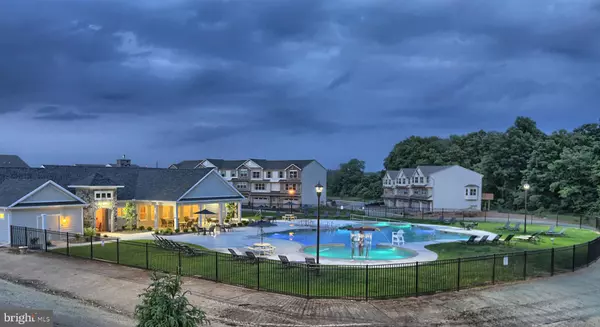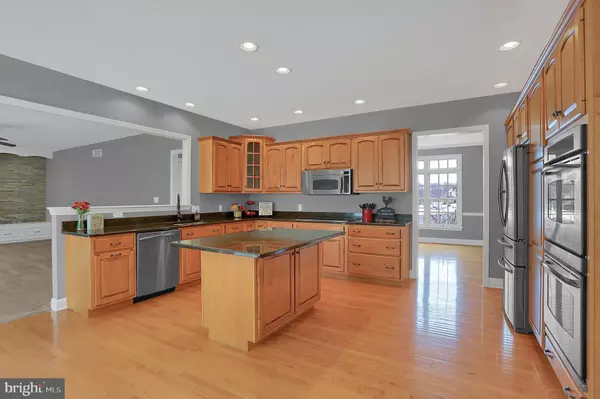$445,000
$450,000
1.1%For more information regarding the value of a property, please contact us for a free consultation.
4 Beds
3 Baths
4,699 SqFt
SOLD DATE : 05/13/2019
Key Details
Sold Price $445,000
Property Type Single Family Home
Sub Type Detached
Listing Status Sold
Purchase Type For Sale
Square Footage 4,699 sqft
Price per Sqft $94
Subdivision Winding Hills
MLS Listing ID PACB109340
Sold Date 05/13/19
Style Traditional
Bedrooms 4
Full Baths 2
Half Baths 1
HOA Fees $41/qua
HOA Y/N Y
Abv Grd Liv Area 3,231
Originating Board BRIGHT
Year Built 2006
Annual Tax Amount $8,459
Tax Year 2020
Lot Size 0.360 Acres
Acres 0.36
Property Description
Winding Hills, Mechanicsburg's premier community features saltwater heated pool, clubhouse, cardio gym, paved walking trails through tall woods and expansive vista views. This gorgeous Custom built two story has a very rare, totally private PA woodland setting on a Cul-de-sac. Over 4,600 sq ft of finished living space offers plenty of room to entertain! Enormous eat-in kitchen, granite tops, stainless steel appliances, tile floor, pantry, island and a beautiful bay window. Fantastic mud room with built in sink, top and bottom cabinets and room for a second fridge or standing freezer. Look for the laundry chute from the second floor! It's coming from the luxurious owner's suite. Enjoy the lofty feel of a vaulted ceiling in your bedroom. Retire to your intimate sitting room with solar-tube for natural lighting. Don't worry about closet space, this enormous walk-in closet will be more than enough space. Owner's bath boasts a two person jetted tub in a bay window enclave, double bowl vanity, linen and tile floors. 2+ Car garage offers a very generous extra tandem bay for tons of storage (in addition to the built-in shelving) and person door to side yard. Formal living room off the two story foyer features hardwood floors and lots of windows - Candlelight package included! Spacious first floor office with French door and Palladium window. The family room features stunning drystack stone walls & built-in storage benches artfully surrounding the formal gas fireplace mantel. Finished, exposed walkout lower level designed for fun people who love to entertain. Wet bar featuring drystack stone and hand hewn wood, a gaming room featuring a rustic barn door, a rec room for ones that like to bounce, and a lounge area or space for billiards. And, that's not all, the most sought after feature - a full theater room, platform seating and a beautiful "snack" bar just before you enter. Love the outdoors, too. Step onto the big composite deck, sink into your comfortable chair and relax in the peace and serenity of your own slice of PA woodlands. The undulating slope creates a super private backyard hideout perfect to place the Adirondack chairs and build a campfire for a serene escape from the fast-paced world. Discover this premier West Shore community and a truly one-of-a-kind home!
Location
State PA
County Cumberland
Area Upper Allen Twp (14442)
Zoning RESIDENTIAL
Rooms
Other Rooms Living Room, Dining Room, Primary Bedroom, Bedroom 2, Bedroom 3, Bedroom 4, Kitchen, Family Room, Foyer, Exercise Room, Laundry, Mud Room, Office, Media Room, Bonus Room
Basement Fully Finished, Walkout Level
Interior
Interior Features Attic, Bar, Breakfast Area, Built-Ins, Carpet, Ceiling Fan(s), Chair Railings, Crown Moldings, Dining Area, Kitchen - Island, Primary Bath(s), Pantry, Recessed Lighting, Upgraded Countertops, Walk-in Closet(s), Wood Floors
Heating Forced Air, Zoned
Cooling Central A/C
Flooring Carpet, Hardwood, Tile/Brick
Fireplaces Number 2
Fireplaces Type Gas/Propane
Equipment Built-In Microwave, Dishwasher, Disposal, Oven - Double, Oven - Wall, Stainless Steel Appliances
Fireplace Y
Appliance Built-In Microwave, Dishwasher, Disposal, Oven - Double, Oven - Wall, Stainless Steel Appliances
Heat Source Natural Gas
Laundry Main Floor
Exterior
Exterior Feature Deck(s), Patio(s)
Parking Features Garage - Front Entry
Garage Spaces 2.0
Amenities Available Club House, Common Grounds, Fitness Center, Jog/Walk Path, Pool - Outdoor
Water Access N
Roof Type Architectural Shingle
Accessibility None
Porch Deck(s), Patio(s)
Attached Garage 2
Total Parking Spaces 2
Garage Y
Building
Story 2
Sewer Public Sewer
Water Public
Architectural Style Traditional
Level or Stories 2
Additional Building Above Grade, Below Grade
Structure Type Cathedral Ceilings,Vaulted Ceilings
New Construction N
Schools
Elementary Schools Shepherdstown
Middle Schools Mechanicsburg
High Schools Mechanicsburg Area
School District Mechanicsburg Area
Others
Senior Community No
Tax ID 42-10-0256-080
Ownership Fee Simple
SqFt Source Assessor
Acceptable Financing Cash, Conventional, FHA, VA
Listing Terms Cash, Conventional, FHA, VA
Financing Cash,Conventional,FHA,VA
Special Listing Condition Standard
Read Less Info
Want to know what your home might be worth? Contact us for a FREE valuation!

Our team is ready to help you sell your home for the highest possible price ASAP

Bought with JENNIFER DEBERNARDIS • Coldwell Banker Realty
Making real estate simple, fun and easy for you!






