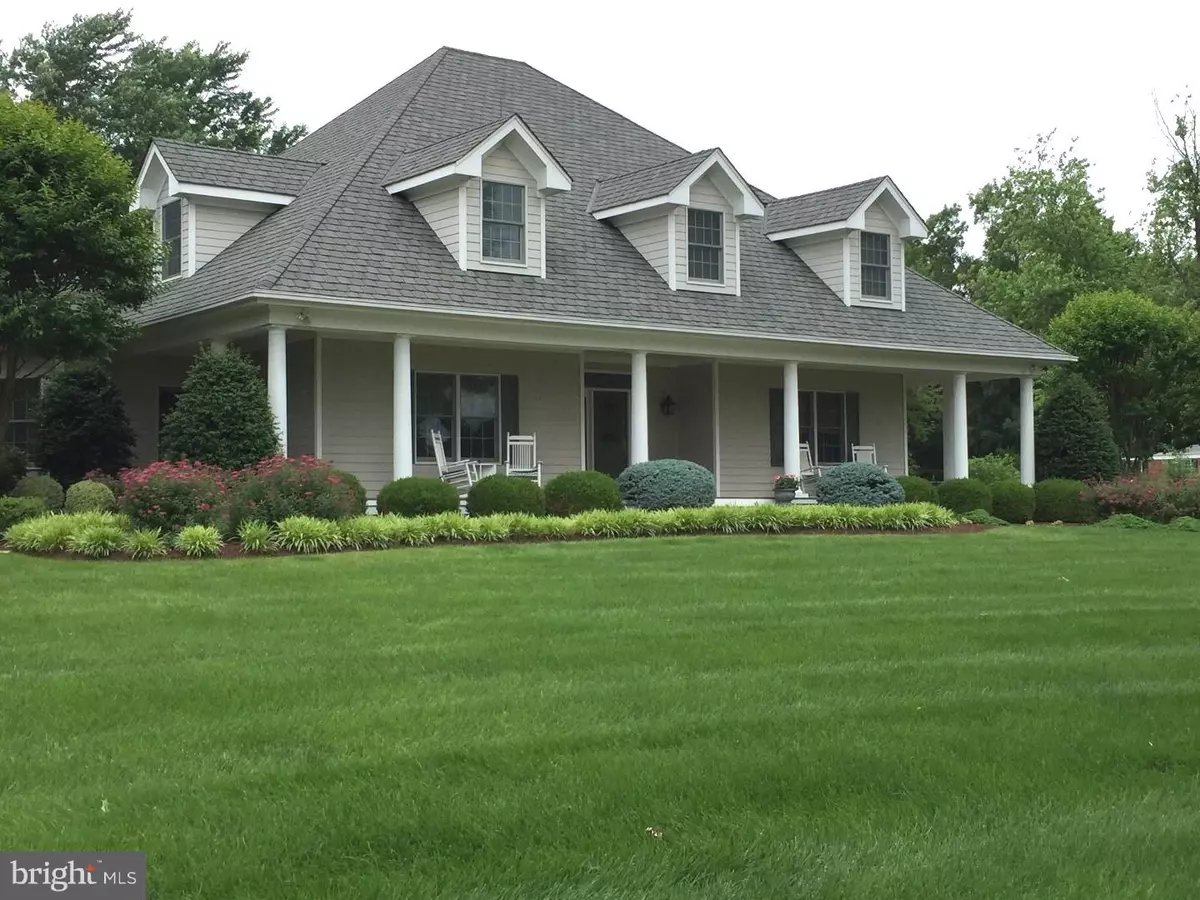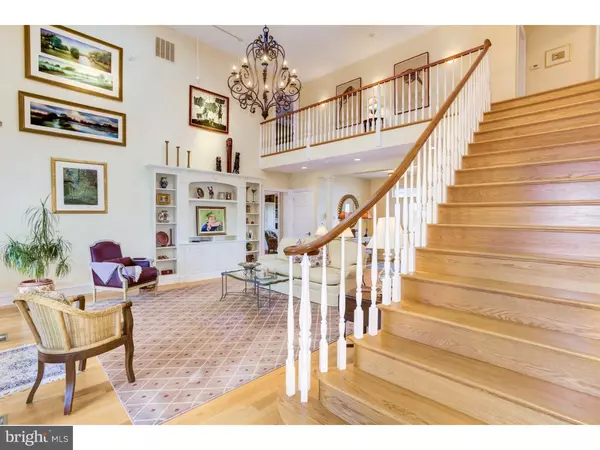$690,000
$699,900
1.4%For more information regarding the value of a property, please contact us for a free consultation.
4 Beds
5 Baths
4,033 SqFt
SOLD DATE : 04/30/2019
Key Details
Sold Price $690,000
Property Type Single Family Home
Sub Type Detached
Listing Status Sold
Purchase Type For Sale
Square Footage 4,033 sqft
Price per Sqft $171
Subdivision None Available
MLS Listing ID 1009927570
Sold Date 04/30/19
Style Cape Cod,Traditional
Bedrooms 4
Full Baths 4
Half Baths 1
HOA Y/N N
Abv Grd Liv Area 4,033
Originating Board TREND
Year Built 2008
Annual Tax Amount $11,803
Tax Year 2018
Lot Size 1.400 Acres
Acres 1.4
Lot Dimensions 230X265
Property Description
Welcome to this custom, one-of-a-kind Estate Home featuring 4 bedrooms, 4-1/2 bathrooms situated on 1-1/2 acres of professionally designed and manicured grounds. The location is ideal with convenient access to Philadelphia, Princeton, and beyond via NJ or PA Tpk, I-295, RiverLine, and Hamilton Train Station. The first thing that impresses is the expansive wrap around porch which offers magnificent views of a 100-acre thoroughbred horse farm. The interior is flooded with natural light beginning as you enter the welcoming foyer flanked by the large formal dining room and a private library/study. High-end finishes and attention to detail are evident throughout - from gleaming hardwood floors to outstanding woodwork and built-ins. The soaring 18 ft. Great room features artwork lighting, plaster walls, and elegant French doors that lead to a rear porch and expansive rear yard. A large first floor Master BR suite is adjoined by a spacious Master Bath and conveniently located laundry room. The custom chef's kitchen features top of the line appliances, granite counters, an abundance of cabinet space, and a bright and sunny breakfast nook! The TV/Keeping room with gas fireplace and a home office with custom cabinetry are just steps away. The second floor features 3 bedrooms - one with en-suite bath and separate jack-and-jill bath for the other two. The large walkout basement with a full bath and 9 ft. ceiling completes this special home. Though located in a quiet country setting, there is a golf/country club within walking distance with convenient shopping only 5 minutes away. The home, location, and setting are unique and special for the discriminating buyer.
Location
State NJ
County Burlington
Area Westampton Twp (20337)
Zoning RESID
Rooms
Other Rooms Living Room, Dining Room, Primary Bedroom, Bedroom 2, Bedroom 3, Kitchen, Family Room, Bedroom 1, Other, Attic
Basement Full, Unfinished, Outside Entrance, Drainage System
Main Level Bedrooms 1
Interior
Interior Features Primary Bath(s), Kitchen - Island, Butlers Pantry, Skylight(s), Ceiling Fan(s), Water Treat System, Intercom, Kitchen - Eat-In
Hot Water Natural Gas
Heating Hot Water
Cooling Central A/C
Flooring Wood, Tile/Brick
Fireplaces Number 1
Fireplaces Type Marble, Gas/Propane
Equipment Cooktop, Oven - Wall, Oven - Double, Oven - Self Cleaning, Dishwasher, Refrigerator
Fireplace Y
Window Features Energy Efficient,Replacement
Appliance Cooktop, Oven - Wall, Oven - Double, Oven - Self Cleaning, Dishwasher, Refrigerator
Heat Source Natural Gas
Laundry Main Floor
Exterior
Exterior Feature Patio(s), Porch(es)
Garage Inside Access, Garage Door Opener, Oversized
Garage Spaces 6.0
Utilities Available Cable TV
Waterfront N
Water Access N
Roof Type Shingle
Accessibility None
Porch Patio(s), Porch(es)
Parking Type Driveway, Attached Garage, Other
Attached Garage 3
Total Parking Spaces 6
Garage Y
Building
Lot Description Front Yard, Rear Yard, SideYard(s)
Story 2
Foundation Concrete Perimeter
Sewer On Site Septic
Water Well
Architectural Style Cape Cod, Traditional
Level or Stories 2
Additional Building Above Grade
Structure Type Cathedral Ceilings,9'+ Ceilings
New Construction N
Schools
High Schools Rancocas Valley Regional
School District Rancocas Valley Regional Schools
Others
Senior Community No
Tax ID 37-00907-00001
Ownership Fee Simple
SqFt Source Assessor
Security Features Security System
Special Listing Condition Standard
Read Less Info
Want to know what your home might be worth? Contact us for a FREE valuation!

Our team is ready to help you sell your home for the highest possible price ASAP

Bought with Elizabeth Berry • Weichert Realtors - Moorestown

Making real estate simple, fun and easy for you!






