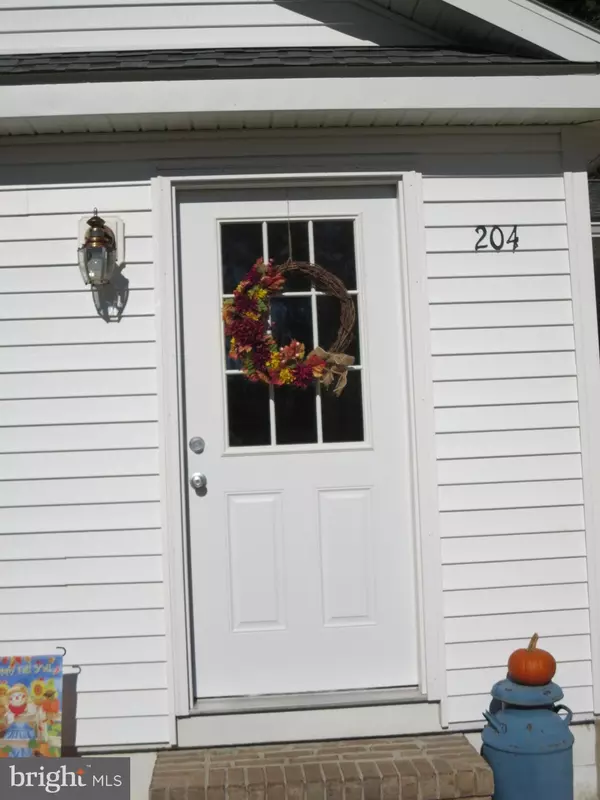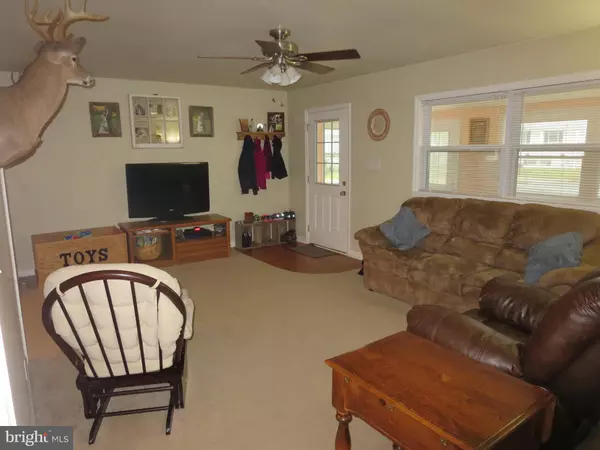$165,000
$169,900
2.9%For more information regarding the value of a property, please contact us for a free consultation.
2 Beds
1 Bath
1,824 SqFt
SOLD DATE : 05/17/2019
Key Details
Sold Price $165,000
Property Type Single Family Home
Sub Type Detached
Listing Status Sold
Purchase Type For Sale
Square Footage 1,824 sqft
Price per Sqft $90
Subdivision Glenwood
MLS Listing ID DEKT220288
Sold Date 05/17/19
Style Ranch/Rambler
Bedrooms 2
Full Baths 1
HOA Y/N N
Abv Grd Liv Area 912
Originating Board BRIGHT
Year Built 1965
Annual Tax Amount $803
Tax Year 2018
Lot Size 0.370 Acres
Acres 0.37
Property Description
Welcome to 204 Grace Lane where you immediately feel comfortable and at home! This home has SO much to offer; it was totally renovated in 2009 and updates include vinyl siding, new roof and drywall throughout, energy efficient heater, air conditioner and hot water heater, vinyl windows/energy efficient insulation, kitchen appliances, custom-made "Amish" oak cabinets in kitchen, and heated front porch to name a few. To top it off, the home is located on a cul-de-sac with a large fenced backyard with two (2) mature maple trees, a 10' x 12' storage shed, heated front porch, covered rear patio, carport, and a full basement with lots of storage space. This property is convenient to schools, local shopping and restaurants, Smyrna Police Department and Bay Health ER. Don't delay, call to schedule your tour today!
Location
State DE
County Kent
Area Smyrna (30801)
Zoning R2
Rooms
Other Rooms Living Room, Dining Room, Bedroom 2, Kitchen, Bedroom 1, Other
Basement Unfinished
Main Level Bedrooms 2
Interior
Interior Features Attic
Hot Water Electric
Heating Forced Air
Cooling Central A/C
Flooring Carpet, Vinyl
Equipment None
Fireplace N
Window Features Energy Efficient
Heat Source Natural Gas
Laundry Basement
Exterior
Exterior Feature Patio(s), Porch(es)
Garage Spaces 2.0
Carport Spaces 1
Fence Chain Link
Utilities Available Natural Gas Available, Sewer Available, Water Available
Water Access N
Roof Type Shingle
Accessibility Level Entry - Main
Porch Patio(s), Porch(es)
Total Parking Spaces 2
Garage N
Building
Lot Description Cul-de-sac, Front Yard, Level, Rear Yard
Story 1
Sewer Public Sewer
Water Public
Architectural Style Ranch/Rambler
Level or Stories 1
Additional Building Above Grade, Below Grade
Structure Type Dry Wall
New Construction N
Schools
Elementary Schools North Smyrna
Middle Schools John Bassett Moore
High Schools Smyrna
School District Smyrna
Others
Senior Community No
Tax ID 1170091601470000001
Ownership Fee Simple
SqFt Source Assessor
Security Features Smoke Detector
Acceptable Financing Cash, Conventional, FHA
Horse Property N
Listing Terms Cash, Conventional, FHA
Financing Cash,Conventional,FHA
Special Listing Condition Standard
Read Less Info
Want to know what your home might be worth? Contact us for a FREE valuation!

Our team is ready to help you sell your home for the highest possible price ASAP

Bought with Amber L. Durand • Patterson-Schwartz-Elkton

Making real estate simple, fun and easy for you!






