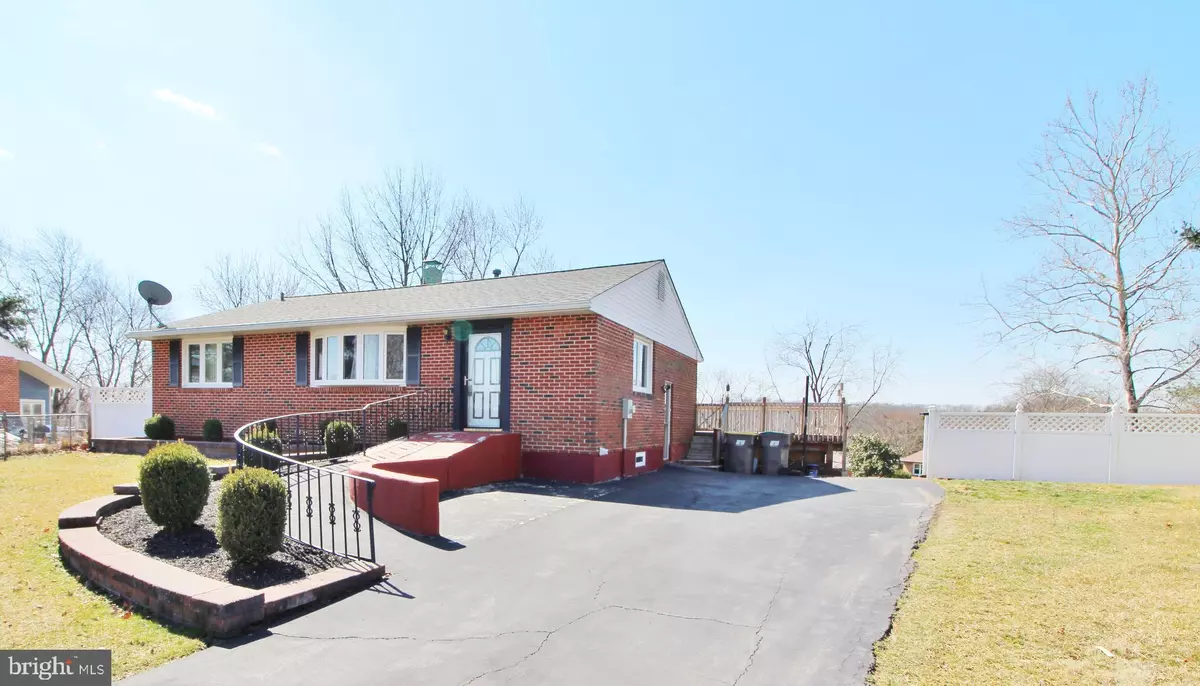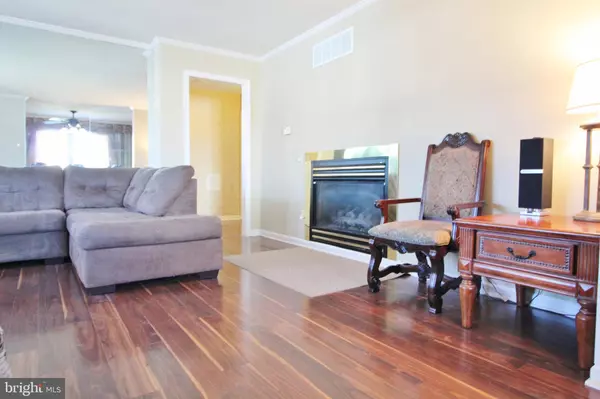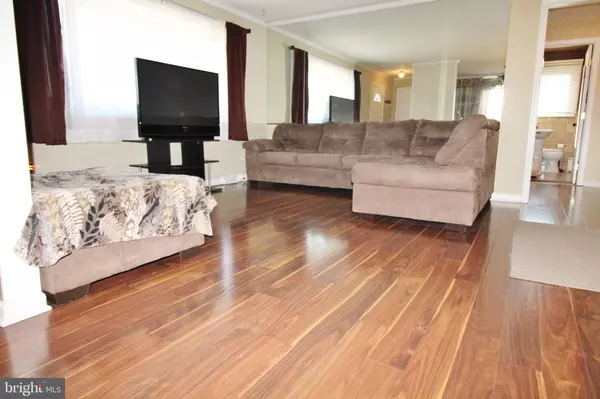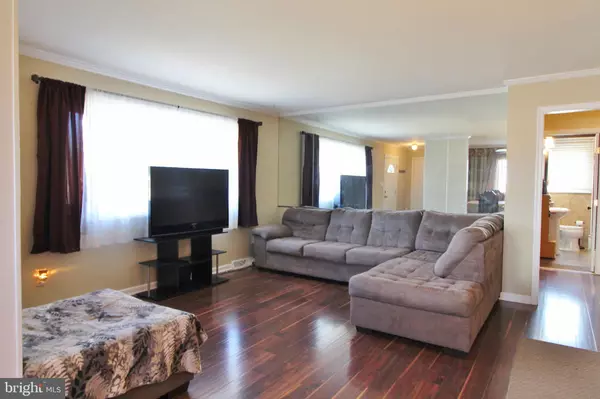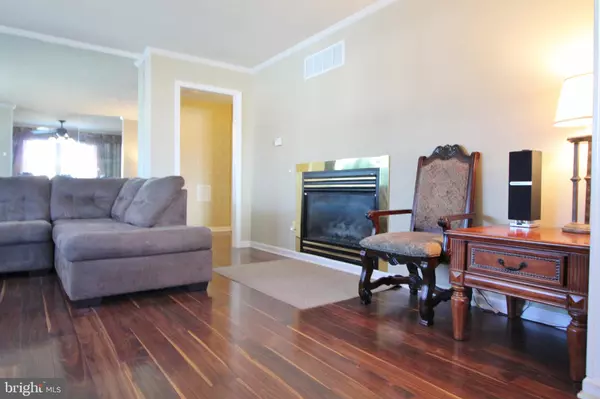$223,000
$222,000
0.5%For more information regarding the value of a property, please contact us for a free consultation.
3 Beds
2 Baths
1,833 SqFt
SOLD DATE : 05/17/2019
Key Details
Sold Price $223,000
Property Type Single Family Home
Sub Type Detached
Listing Status Sold
Purchase Type For Sale
Square Footage 1,833 sqft
Price per Sqft $121
Subdivision Varlano
MLS Listing ID DENC417924
Sold Date 05/17/19
Style Ranch/Rambler
Bedrooms 3
Full Baths 2
HOA Y/N N
Abv Grd Liv Area 1,525
Originating Board BRIGHT
Year Built 1971
Annual Tax Amount $1,966
Tax Year 2018
Lot Size 0.310 Acres
Acres 0.31
Lot Dimensions 52.00 x 127.90
Property Description
Waiting for signatures. BEAUTIFUL, Gorgeous Brick Ranch with 3 Bedrooms, 2 Full Baths in Highly Desirable Varlano in Move-in condition!! This Charming Home has So much to offer: Kitchen with NEW Stainless Appliances and Updated Gas Stove (2018)!SPACIOUS Living Room with BEAUTIFUL Top Level Brazilian Oak Floor, Crown Molding and Gas Fireplace! Updated Main Floor Bath with New Ceramic Tile Flooring! There is Large Family Room in a Finished Basement with NEW Sliding Door (with Lifetime Warranty!) leading to a fenced Back Yard! Also there is 2nd Full Bath and Large Hobby or Game Room in the Basement! NEW Windows with Lifetime Warranty throughout almost the entire House! NEWER Roof with Leaf Proof Gutters!! NEW House Fan Vent! New Water Heater! Newer Laundry Shut. ECONOMICAL Gas Heat! New Front Lawn Garden Retaining Wall! Double Driveway! NEW Shed. Very Large Backyard! This home is in excellent condition and Ready to Move In! Convenient to All Major Routes, Shopping, and Restaurants! Motivated Owner!
Location
State DE
County New Castle
Area Newark/Glasgow (30905)
Zoning NC6.5
Rooms
Other Rooms Living Room, Dining Room, Bedroom 2, Bedroom 3, Kitchen, Family Room, Foyer, Bedroom 1, Laundry, Bathroom 1, Bathroom 2, Hobby Room
Basement Full, Fully Finished, Interior Access, Poured Concrete, Walkout Level
Main Level Bedrooms 3
Interior
Interior Features Attic/House Fan, Butlers Pantry, Carpet, Ceiling Fan(s), Crown Moldings, Dining Area, Kitchen - Eat-In, Kitchen - Table Space, Laundry Chute, Pantry, Stall Shower, Water Treat System, Wood Floors, Breakfast Area
Hot Water Natural Gas
Heating Forced Air, Programmable Thermostat
Cooling Central A/C
Flooring Ceramic Tile, Carpet, Hardwood, Vinyl
Fireplaces Number 1
Fireplaces Type Gas/Propane, Fireplace - Glass Doors
Equipment Built-In Range, Built-In Microwave, Dishwasher, Disposal, Dryer, Dryer - Gas, Oven - Self Cleaning, Oven/Range - Gas, Refrigerator, Stainless Steel Appliances, Exhaust Fan, Stove, Washer, Water Conditioner - Owned, Water Heater
Fireplace Y
Window Features Energy Efficient,Double Pane,Insulated,Replacement,Storm
Appliance Built-In Range, Built-In Microwave, Dishwasher, Disposal, Dryer, Dryer - Gas, Oven - Self Cleaning, Oven/Range - Gas, Refrigerator, Stainless Steel Appliances, Exhaust Fan, Stove, Washer, Water Conditioner - Owned, Water Heater
Heat Source Natural Gas
Laundry Lower Floor, Has Laundry
Exterior
Exterior Feature Deck(s)
Garage Spaces 6.0
Fence Fully, Rear, Vinyl, Split Rail
Utilities Available Cable TV, Cable TV Available, Electric Available, Fiber Optics Available, Multiple Phone Lines, Natural Gas Available, Phone, Phone Connected
Water Access N
View Garden/Lawn, Street, Trees/Woods
Roof Type Architectural Shingle
Accessibility Mobility Improvements, Thresholds <5/8\"
Porch Deck(s)
Total Parking Spaces 6
Garage N
Building
Lot Description Backs - Open Common Area, Cleared, Cul-de-sac, Front Yard, Level, Open, Rear Yard, SideYard(s)
Story 1
Foundation Concrete Perimeter
Sewer Public Sewer
Water Public
Architectural Style Ranch/Rambler
Level or Stories 1
Additional Building Above Grade, Below Grade
New Construction N
Schools
School District Christina
Others
Senior Community No
Tax ID 09-034.20-134
Ownership Fee Simple
SqFt Source Assessor
Security Features Fire Detection System,Main Entrance Lock,Smoke Detector
Acceptable Financing Cash, Conventional, FHA, VA
Horse Property N
Listing Terms Cash, Conventional, FHA, VA
Financing Cash,Conventional,FHA,VA
Special Listing Condition Standard
Read Less Info
Want to know what your home might be worth? Contact us for a FREE valuation!

Our team is ready to help you sell your home for the highest possible price ASAP

Bought with Blair Helmick • BHHS Fox & Roach-Concord

Making real estate simple, fun and easy for you!

