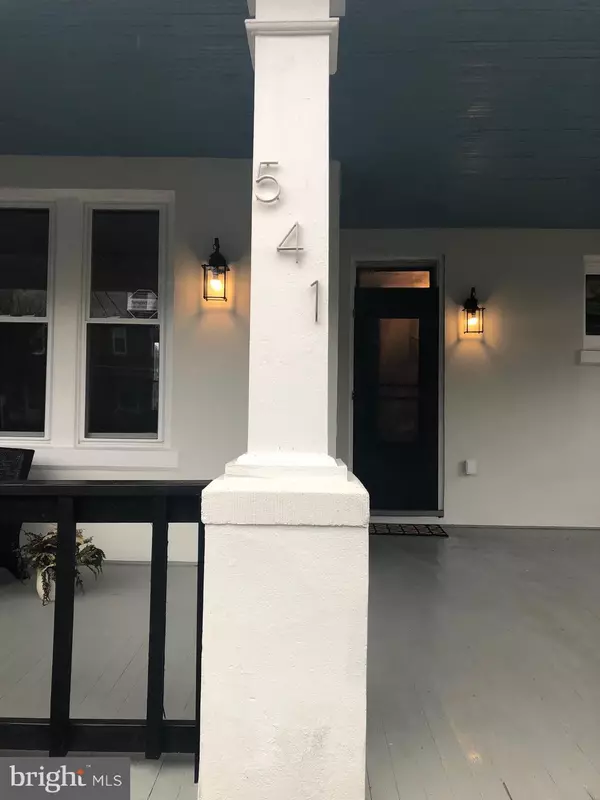$199,900
$199,900
For more information regarding the value of a property, please contact us for a free consultation.
3 Beds
2 Baths
1,467 SqFt
SOLD DATE : 05/09/2019
Key Details
Sold Price $199,900
Property Type Single Family Home
Sub Type Detached
Listing Status Sold
Purchase Type For Sale
Square Footage 1,467 sqft
Price per Sqft $136
Subdivision Lemoyne Borough
MLS Listing ID 1005601608
Sold Date 05/09/19
Style Traditional
Bedrooms 3
Full Baths 2
HOA Y/N N
Abv Grd Liv Area 1,467
Originating Board BRIGHT
Year Built 1913
Annual Tax Amount $3,000
Tax Year 2018
Lot Size 5,227 Sqft
Acres 0.12
Property Description
Welcome Home to Bosler Avenue- This beautiful character home has been completely custom renovated top to bottom. Everything is in the details of this home. All of the original hardwoods throughout while modernizing to 2018 functionality. Spacious open floor plan with 3 large bedrooms with a large bonus space for your choosing. 2 full bathrooms with beautiful finish out. Oversized eat-in kitchen with Kenmore stainless appliances that flows in to gorgeous dining room. First floor mudroom/laundry room off the kitchen with access from the 3 bay garage. A whole house inspection has just been completed. Pardon our dust as we put the final touches on the basement. Let me take you for a tour of 541 Bosler.
Location
State PA
County Cumberland
Area Lemoyne Boro (14412)
Zoning RESIDENTIAL
Direction South
Rooms
Other Rooms Living Room, Dining Room, Bedroom 2, Bedroom 3, Kitchen, Bedroom 1, Laundry, Bathroom 1, Bonus Room
Basement Unfinished, Walkout Stairs
Interior
Interior Features Attic/House Fan, Breakfast Area, Ceiling Fan(s), Combination Dining/Living, Combination Kitchen/Dining, Crown Moldings, Dining Area, Floor Plan - Open, Kitchen - Eat-In, Recessed Lighting, Wood Floors
Hot Water Natural Gas
Heating Radiator, Baseboard - Electric
Cooling None
Flooring Hardwood, Carpet, Stone, Laminated
Equipment Built-In Microwave, Dishwasher, Energy Efficient Appliances, ENERGY STAR Dishwasher, Oven - Self Cleaning, Oven/Range - Electric, Refrigerator, Stainless Steel Appliances
Furnishings No
Fireplace N
Window Features Energy Efficient,Screens
Appliance Built-In Microwave, Dishwasher, Energy Efficient Appliances, ENERGY STAR Dishwasher, Oven - Self Cleaning, Oven/Range - Electric, Refrigerator, Stainless Steel Appliances
Heat Source Natural Gas
Laundry Main Floor, Hookup
Exterior
Exterior Feature Porch(es)
Parking Features Additional Storage Area, Garage - Rear Entry, Oversized
Garage Spaces 3.0
Fence Chain Link
Water Access N
View Street
Roof Type Architectural Shingle
Street Surface Concrete
Accessibility None
Porch Porch(es)
Road Frontage Boro/Township
Total Parking Spaces 3
Garage Y
Building
Story 2
Sewer Public Sewer
Water Public
Architectural Style Traditional
Level or Stories 2
Additional Building Above Grade, Below Grade
Structure Type Dry Wall
New Construction N
Schools
Elementary Schools Washington Heights
Middle Schools New Cumberland
High Schools Cedar Cliff
School District West Shore
Others
Senior Community No
Tax ID 12-21-0265-209
Ownership Fee Simple
SqFt Source Assessor
Acceptable Financing Cash, Conventional, FHA, VA
Horse Property N
Listing Terms Cash, Conventional, FHA, VA
Financing Cash,Conventional,FHA,VA
Special Listing Condition Standard
Read Less Info
Want to know what your home might be worth? Contact us for a FREE valuation!

Our team is ready to help you sell your home for the highest possible price ASAP

Bought with Eileen Scharf • Keller Williams Platinum Realty
Making real estate simple, fun and easy for you!






