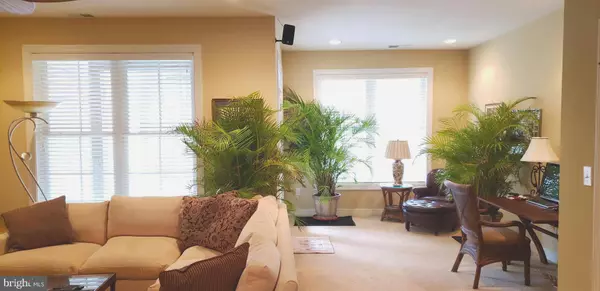$369,900
$364,900
1.4%For more information regarding the value of a property, please contact us for a free consultation.
3 Beds
4 Baths
3,000 SqFt
SOLD DATE : 05/17/2019
Key Details
Sold Price $369,900
Property Type Condo
Sub Type Condo/Co-op
Listing Status Sold
Purchase Type For Sale
Square Footage 3,000 sqft
Price per Sqft $123
Subdivision Sawgrass At White Oak Creek
MLS Listing ID DESU132232
Sold Date 05/17/19
Style Traditional,Coastal,Contemporary
Bedrooms 3
Full Baths 2
Half Baths 2
HOA Fees $300/mo
HOA Y/N Y
Abv Grd Liv Area 3,000
Originating Board BRIGHT
Year Built 2007
Annual Tax Amount $1,785
Tax Year 2018
Property Description
Come discover a model like townhome in the only gated community in Rehoboth, Sawgrass At White Oak Creek. This home is perfect for a vacation home or year round living. 3 Bedrooms, 2 full/2 half baths, with the opportunity to make a 4th bedroom on the main level. This gorgeous, 3 story townhome has been meticulously cared for and the owners have only used on a part-time basis. Loaded with upgrades and high-end finishes the floor plan is comfortable and provides a great space for entertaining and room for all of your family and friends. Featuring a gourmet kitchen with stainless steel appliances, granite countertops, tile backsplash, and large island with an eat-in breakfast area that offers access to a 2nd floor balcony. The dining area is central to the home and is set apart with coffered ceilings while being open to the living areas and accented by a gas fireplace. This home has an open living concept with a back deck that overlooks a wooded buffer offering privacy and allows you to enjoy the breeze off the Bay. There is plenty of outdoor space to relax, soak in the sun, or enjoy the breathtaking sunset skies over the Rehoboth Bay. There is a ground level patio, a 2nd floor balcony, screened porch, and two decks; accessible from the living room as well as the 3rd floor master bedroom. The master bedroom is a quiet retreat offering plenty of room for a king sized bed and a nook for an office or reading area. The Master bath showcases a soaking tub, separate shower, and his/her sinks. There are 2 guest rooms, a full bath, and laundry on the 3rd floor. If you are looking for additional space for guests or entertaining the main level bonus room is perfect for anything you want to use it for. Currently it is being used as a great room and office with access to the rear patio. Equipped with a surround sound system! Backing up to a wooded tree buffer and surrounding the community are amenities such as pools, tennis courts, basketball courts, community center, fire pits, pickle ball court, and the list goes on. This is an amenity rich community offering two clubhouses and fitness centers with state-of-the-art cardio and weight equipment; you'll never want to leave your neighborhood! Sawgrass Community is well established with single family homes and townhomes. The owners enjoy a social atmosphere both inside the clubhouse and outside amongst the fireplace lounge and tiki bar. Relax in the summer months by the pool and lounge on the sun decks. This neighborhood is one of the most attractive in Rehoboth Beach. Located just 5 miles to the downtown boardwalk area for shopping and exquisite restaurants. All major amenities are within 2 miles without even getting on the highway. The price is right for you to enjoy this summer. Call to schedule a private tour and see for yourself how wonderful this home is.
Location
State DE
County Sussex
Area Lewes Rehoboth Hundred (31009)
Zoning L
Rooms
Other Rooms Living Room, Dining Room, Kitchen, Den, Laundry, Bonus Room
Interior
Interior Features Ceiling Fan(s), Crown Moldings, Kitchen - Eat-In, Walk-in Closet(s), Recessed Lighting, Primary Bath(s), Kitchen - Gourmet, Kitchen - Island, Formal/Separate Dining Room
Hot Water Propane
Heating Forced Air
Cooling Central A/C
Flooring Hardwood, Carpet, Ceramic Tile
Fireplaces Number 1
Fireplaces Type Gas/Propane
Equipment Dishwasher, Disposal, Dryer, Microwave, Oven/Range - Gas, Refrigerator, Stainless Steel Appliances, Washer, Water Heater
Furnishings No
Fireplace Y
Window Features Screens
Appliance Dishwasher, Disposal, Dryer, Microwave, Oven/Range - Gas, Refrigerator, Stainless Steel Appliances, Washer, Water Heater
Heat Source Propane - Leased
Laundry Upper Floor
Exterior
Exterior Feature Patio(s), Balcony, Screened, Porch(es), Deck(s)
Garage Garage - Front Entry, Additional Storage Area
Garage Spaces 1.0
Amenities Available Basketball Courts, Club House, Fitness Center, Gated Community, Library, Pool - Outdoor, Tennis Courts, Party Room
Waterfront N
Water Access N
View Trees/Woods
Roof Type Architectural Shingle
Accessibility None, Level Entry - Main
Porch Patio(s), Balcony, Screened, Porch(es), Deck(s)
Road Frontage Private
Parking Type Attached Garage, Driveway, Parking Lot
Attached Garage 1
Total Parking Spaces 1
Garage Y
Building
Lot Description Backs to Trees, Landscaping
Story 3+
Sewer Public Sewer
Water Public
Architectural Style Traditional, Coastal, Contemporary
Level or Stories 3+
Additional Building Above Grade, Below Grade
Structure Type 9'+ Ceilings,Dry Wall,Cathedral Ceilings
New Construction N
Schools
High Schools Cape Henlopen
School District Cape Henlopen
Others
HOA Fee Include Common Area Maintenance,Lawn Maintenance,Pool(s),Recreation Facility,Snow Removal
Senior Community No
Tax ID 334-19.00-1391.00-E-5
Ownership Fee Simple
SqFt Source Estimated
Security Features Security System,Smoke Detector
Acceptable Financing Conventional, Cash
Listing Terms Conventional, Cash
Financing Conventional,Cash
Special Listing Condition Standard
Read Less Info
Want to know what your home might be worth? Contact us for a FREE valuation!

Our team is ready to help you sell your home for the highest possible price ASAP

Bought with CARRIE LINGO • Jack Lingo - Lewes

Making real estate simple, fun and easy for you!






