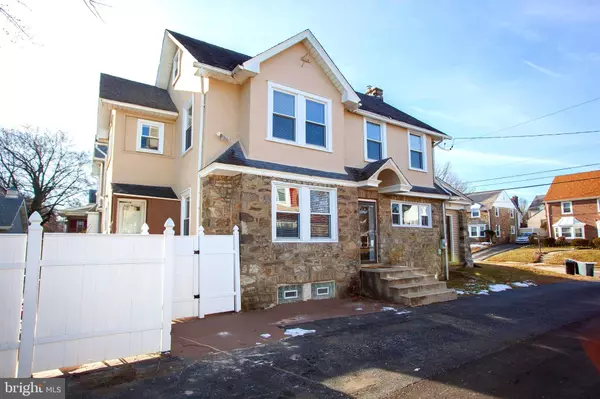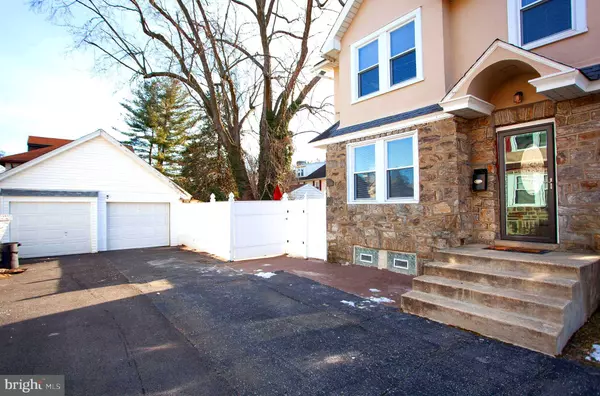$250,000
$250,000
For more information regarding the value of a property, please contact us for a free consultation.
5 Beds
2 Baths
2,707 SqFt
SOLD DATE : 05/22/2019
Key Details
Sold Price $250,000
Property Type Single Family Home
Sub Type Detached
Listing Status Sold
Purchase Type For Sale
Square Footage 2,707 sqft
Price per Sqft $92
Subdivision Drexel Plaza
MLS Listing ID PADE436566
Sold Date 05/22/19
Style Colonial
Bedrooms 5
Full Baths 1
Half Baths 1
HOA Y/N N
Abv Grd Liv Area 2,061
Originating Board BRIGHT
Year Built 1937
Annual Tax Amount $7,266
Tax Year 2018
Lot Size 4,748 Sqft
Acres 0.11
Lot Dimensions 50 x 125
Property Description
SECOND CHANCES DO EXIST! Back on the Market Because of FInancing Issues. Great Opportunity to own this Large Updated Colonial Home. It was Renovated less than 3 years ago. All of the work was done by Licensed Contractors with Permits. The home was gutted down to the studs. The Renovation includes: New Electrical, Plumbing, Central A/C and Heat, New Kitchen, Main-Floor Bathroom, 2nd floor Bathroom, High Efficiency Windows in the Entire Home, All New drywall, doors, trim, FINISHED Basement, New Fence, Siding, plus much more. There is plenty of room with 5 Bedrooms, Eat-in Kitchen with Island, Separate Dining Room, Finished Basement, 1 Car Garage, and Driveway to fit 4 more cars. All of this available on a Very Nice Block with Well-Maintained homes in a Great Location near shopping, schools, parks, public transportation, and 20-25 minutes to Center City. There are hardwood floors under the carpets on the 2nd floor and stairs going up to the 2nd floor.
Location
State PA
County Delaware
Area Upper Darby Twp (10416)
Zoning R-10 SINGLE FAMILY HOME
Rooms
Other Rooms Living Room, Dining Room, Kitchen, Family Room, Loft, Office, Bathroom 1
Basement Full, Fully Finished
Interior
Interior Features Kitchen - Island, Kitchen - Gourmet
Heating Hot Water, Central, Energy Star Heating System, Forced Air
Cooling Central A/C
Fireplaces Number 1
Fireplaces Type Mantel(s)
Equipment Stainless Steel Appliances, Oven/Range - Gas
Furnishings Partially
Window Features Double Pane,ENERGY STAR Qualified,Screens
Appliance Stainless Steel Appliances, Oven/Range - Gas
Heat Source Natural Gas
Exterior
Garage Garage - Front Entry
Garage Spaces 5.0
Fence Vinyl
Waterfront N
Water Access N
Accessibility None
Parking Type Detached Garage, Driveway, Off Street
Total Parking Spaces 5
Garage Y
Building
Lot Description Front Yard, Landscaping, Level, Rear Yard
Story 3+
Sewer Public Sewer
Water Public
Architectural Style Colonial
Level or Stories 3+
Additional Building Above Grade, Below Grade
New Construction N
Schools
High Schools Upper Darby Senior
School District Upper Darby
Others
Senior Community No
Tax ID 16-09-00108-00
Ownership Fee Simple
SqFt Source Assessor
Acceptable Financing Cash, Conventional, FHA, VA
Listing Terms Cash, Conventional, FHA, VA
Financing Cash,Conventional,FHA,VA
Special Listing Condition Standard
Read Less Info
Want to know what your home might be worth? Contact us for a FREE valuation!

Our team is ready to help you sell your home for the highest possible price ASAP

Bought with Tamara C Jarrett • HomeSmart Realty Advisors

Making real estate simple, fun and easy for you!






