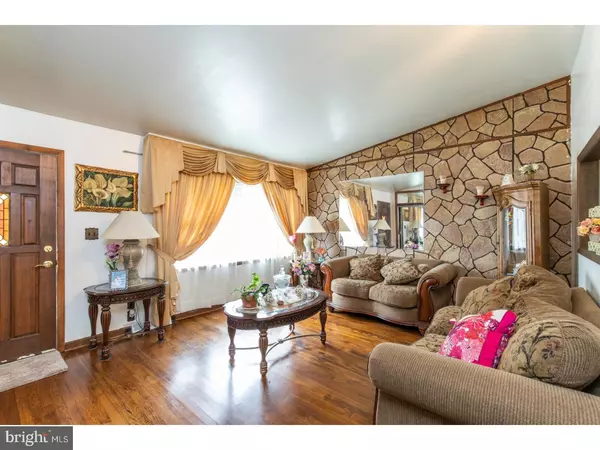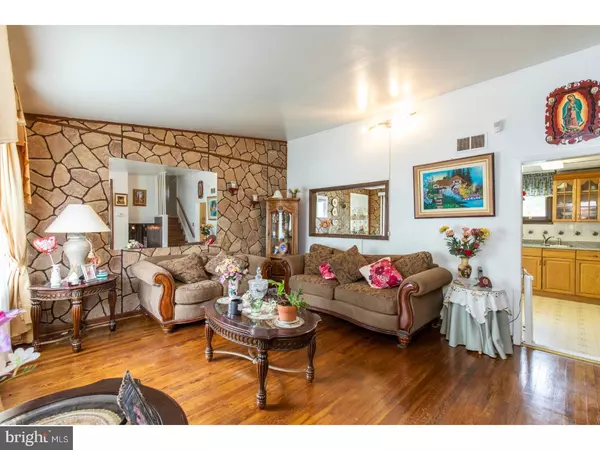$255,000
$270,000
5.6%For more information regarding the value of a property, please contact us for a free consultation.
3 Beds
3 Baths
1,950 SqFt
SOLD DATE : 05/23/2019
Key Details
Sold Price $255,000
Property Type Single Family Home
Sub Type Detached
Listing Status Sold
Purchase Type For Sale
Square Footage 1,950 sqft
Price per Sqft $130
Subdivision Ashbourne Hills
MLS Listing ID 1001933824
Sold Date 05/23/19
Style Colonial,Split Level
Bedrooms 3
Full Baths 3
HOA Y/N N
Abv Grd Liv Area 1,950
Originating Board TREND
Year Built 1955
Annual Tax Amount $2,304
Tax Year 2018
Lot Size 7,841 Sqft
Acres 0.18
Lot Dimensions 80X100
Property Description
Welcome to 137 S. Shelley Drive! Move right into this well maintained and spacious 4 bedroom, 3 bathroom home. A gorgeous yard with a front porch welcomes you to the property. Inside, an open concept floor plan with hardwood floors are ready for your touch. The kitchen and dining room are right off the living room. It has new luxury wood cabinets, granite counter tops and upgraded appliances. Entertain in the dining room, perfect for family parties. Extend the party out onto the expansive deck and back yard, ideal for all summer events! Back inside, there are three bedrooms on the upper floor, ready for you to retreat to after a long day. The lower level offers a family room, office and another large bedroom and bathroom. This home has been well maintained. Lastly, the home offers a one car garage! Don't miss your chance to see this home!
Location
State DE
County New Castle
Area Brandywine (30901)
Zoning NC6.5
Rooms
Other Rooms Living Room, Dining Room, Primary Bedroom, Bedroom 2, Bedroom 3, Kitchen, Family Room, Bedroom 1, Laundry, Other
Basement Partial
Interior
Interior Features Ceiling Fan(s)
Hot Water Electric
Heating Heat Pump(s)
Cooling Central A/C
Fireplaces Number 1
Equipment Dishwasher, Built-In Microwave
Fireplace Y
Appliance Dishwasher, Built-In Microwave
Heat Source Electric
Laundry Basement
Exterior
Exterior Feature Deck(s)
Parking Features Built In, Inside Access
Garage Spaces 4.0
Utilities Available Cable TV
Water Access N
Roof Type Pitched,Shingle
Accessibility None
Porch Deck(s)
Attached Garage 1
Total Parking Spaces 4
Garage Y
Building
Story Other
Sewer Public Sewer
Water Public
Architectural Style Colonial, Split Level
Level or Stories Other
Additional Building Above Grade
New Construction N
Schools
School District Brandywine
Others
Senior Community No
Tax ID 06-058.00-209
Ownership Fee Simple
SqFt Source Assessor
Acceptable Financing Conventional, VA, FHA 203(b)
Listing Terms Conventional, VA, FHA 203(b)
Financing Conventional,VA,FHA 203(b)
Special Listing Condition Standard
Read Less Info
Want to know what your home might be worth? Contact us for a FREE valuation!

Our team is ready to help you sell your home for the highest possible price ASAP

Bought with Ryan Z Zinn • RE/MAX Elite

Making real estate simple, fun and easy for you!






