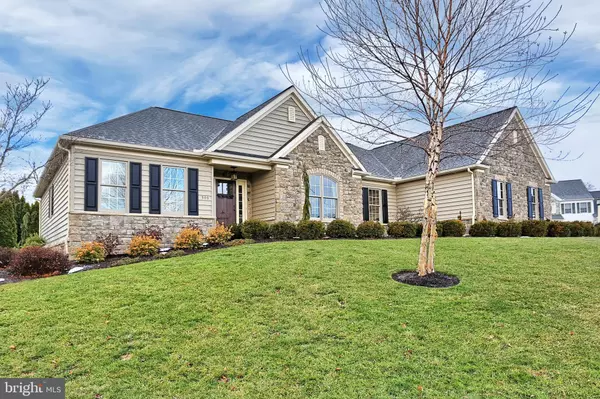$452,000
$439,500
2.8%For more information regarding the value of a property, please contact us for a free consultation.
3 Beds
4 Baths
2,301 SqFt
SOLD DATE : 05/23/2019
Key Details
Sold Price $452,000
Property Type Single Family Home
Sub Type Detached
Listing Status Sold
Purchase Type For Sale
Square Footage 2,301 sqft
Price per Sqft $196
Subdivision Winding Hills
MLS Listing ID PACB109204
Sold Date 05/23/19
Style Ranch/Rambler
Bedrooms 3
Full Baths 3
Half Baths 1
HOA Fees $44/qua
HOA Y/N Y
Abv Grd Liv Area 2,301
Originating Board BRIGHT
Year Built 2008
Annual Tax Amount $6,703
Tax Year 2019
Lot Size 0.350 Acres
Acres 0.35
Property Description
Live life to the fullest in this gorgeous, move-in ready single family home! This meticulously maintained beauty is absolutely better than new with upgrades that have enhanced its appeal inside and outside. Gorgeous hardwood floors greet you as you enter the spacious open floor plan. The large, inviting kitchen spills into your generously sized, yet cozy great room featuring a floor to ceiling stone fireplace. The kitchen boasts granite countertops, stainless steel appliances, tile backsplash and undermount lighting. New windows in the great room and kitchen create a flood of natural light. These windows showcase the outdoor oasis that greets you as you step outside. Enjoy an extensive paver patio with Pergula, pond with waterfall and lush landscaping that shows it's colors with every season. Owners Suite has access to this private haven as well. Tranquility abounds! The massive Owners Suite features cathedral ceilings, walk-in closet and an en-suite bathroom with dual vanities, water closet and oversized walk in tiled shower. This ranch home has a stellar floorplan with the Owners Suite located on one end of the home and the two generously sized guest rooms and guest bath on the opposite end creating a nice division of living space. This main level offers an open dining room which can accommodate large family gatherings. The final two spaces to complete this floor are a half bath and laundry room boasting washer/dryer which convey, cabinetry and laundry sink. The lower level is partially finished with a full bath and walk-in storage closets. This spacious area, with sturdy Superior Wall construction, makes finishing it a breeze. The community of Winding Hills offers all the amenities of resort style living! Safely walk your dog, ride a bike, or jog on the miles of paths that wind through your neighborhood. Community features also include a salt-water pool, clubhouse and exercise facilities. Neighborhood is conveniently located adjacent to the Township Park with walking paths, picnic pavilion and playground. This beauty of a home with its gorgeous manicured yard could be yours. Don't miss the opportunity to view it today!
Location
State PA
County Cumberland
Area Upper Allen Twp (14442)
Zoning RESIDENTIAL
Rooms
Basement Walkout Stairs, Partially Finished
Main Level Bedrooms 3
Interior
Interior Features Wood Floors, Walk-in Closet(s), Upgraded Countertops, Recessed Lighting, Kitchen - Island, Kitchen - Eat-In, Formal/Separate Dining Room, Floor Plan - Open
Heating Forced Air
Cooling Central A/C
Flooring Hardwood, Ceramic Tile, Carpet
Fireplaces Number 1
Fireplaces Type Stone
Fireplace Y
Heat Source Natural Gas
Laundry Main Floor
Exterior
Parking Features Garage - Side Entry, Inside Access
Garage Spaces 2.0
Water Access N
Accessibility 2+ Access Exits
Attached Garage 2
Total Parking Spaces 2
Garage Y
Building
Lot Description Cul-de-sac, Landscaping
Story 1
Sewer Public Sewer
Water Public
Architectural Style Ranch/Rambler
Level or Stories 1
Additional Building Above Grade, Below Grade
New Construction N
Schools
School District Mechanicsburg Area
Others
Senior Community No
Tax ID 42-10-0256-193
Ownership Fee Simple
SqFt Source Estimated
Acceptable Financing Cash, Conventional, VA
Horse Property N
Listing Terms Cash, Conventional, VA
Financing Cash,Conventional,VA
Special Listing Condition Standard
Read Less Info
Want to know what your home might be worth? Contact us for a FREE valuation!

Our team is ready to help you sell your home for the highest possible price ASAP

Bought with JENNIFER HOLLISTER • Joy Daniels Real Estate Group, Ltd
Making real estate simple, fun and easy for you!






