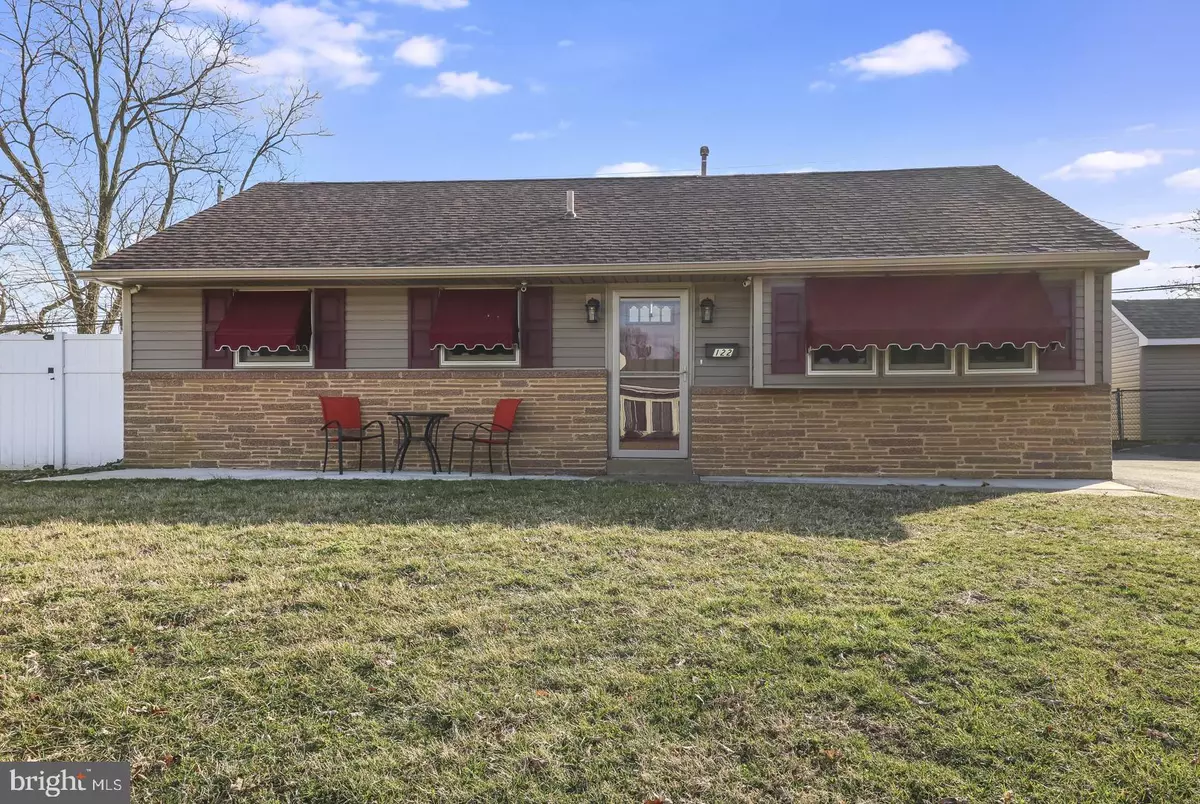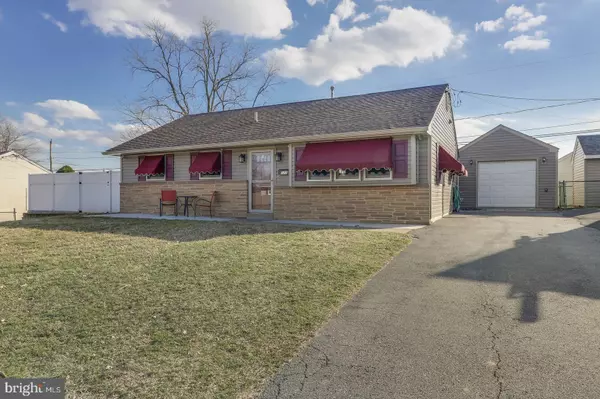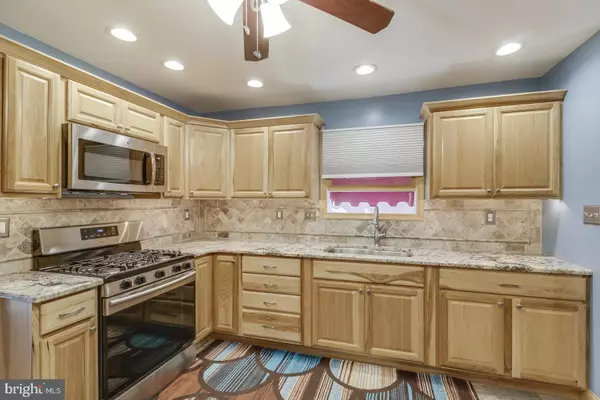$190,000
$189,000
0.5%For more information regarding the value of a property, please contact us for a free consultation.
3 Beds
1 Bath
900 SqFt
SOLD DATE : 05/23/2019
Key Details
Sold Price $190,000
Property Type Single Family Home
Sub Type Detached
Listing Status Sold
Purchase Type For Sale
Square Footage 900 sqft
Price per Sqft $211
Subdivision Swanwyck
MLS Listing ID DENC418198
Sold Date 05/23/19
Style Ranch/Rambler
Bedrooms 3
Full Baths 1
HOA Y/N N
Abv Grd Liv Area 900
Originating Board BRIGHT
Year Built 1957
Annual Tax Amount $1,268
Tax Year 2018
Lot Size 6,534 Sqft
Acres 0.15
Lot Dimensions 75 X 92
Property Description
***Welcome Home! This tastefully appointed home has been meticulously maintained & boasts pride of ownership throughout! The exterior features newer siding, newer roof, decorative lighting & fabric awnings for an added touch of curb appeal. The spacious kitchen features solid wood KraftMaid cabinets with soft close drawers, pantry cabinet with roll-out drawers, built-in around refrigerator, tile floor, under cabinet lighting, 2 outlets with USB charging capability & decorative tile back splash. Enjoy relaxing in the 12' X 22' addition featuring Pella windows for an abundance of natural light, recessed lighting, ceiling fan & Anderson sliding door. You'll look forward to outdoor entertaining under the 16' X 22' backyard pavilion featuring recessed lighting & ceiling fan. Take a refreshing dip in the 16' above ground pool complete with sun deck - your own personal oasis! The detached garage makes the perfect workshop complete with a 220 welder hook-up. Other features include, but not limited to: vinyl fencing, pool, Bradford gas hot water heater , high efficiency Goodman gas heater / newer A/C, Pex water system, ceiling fans, updated bathroom with cast iron tub, all new PVC drain/main lines & Bradford hot water heater - the updates are endless! Tour it, love it, make it your next home!
Location
State DE
County New Castle
Area New Castle/Red Lion/Del.City (30904)
Zoning NC6.5
Rooms
Other Rooms Living Room, Primary Bedroom, Bedroom 2, Bedroom 3, Kitchen, Other, Bonus Room
Main Level Bedrooms 3
Interior
Hot Water Natural Gas
Heating Forced Air
Cooling Ceiling Fan(s), Central A/C
Flooring Carpet, Ceramic Tile
Fireplace N
Heat Source Natural Gas
Exterior
Exterior Feature Patio(s)
Utilities Available Cable TV, Electric Available, Phone Available
Water Access N
Roof Type Shingle
Accessibility None
Porch Patio(s)
Garage N
Building
Story 1
Foundation Slab
Sewer Public Sewer
Water Public
Architectural Style Ranch/Rambler
Level or Stories 1
Additional Building Above Grade, Below Grade
Structure Type Dry Wall
New Construction N
Schools
School District Colonial
Others
Senior Community No
Tax ID 10-015.10-303
Ownership Fee Simple
SqFt Source Assessor
Security Features Carbon Monoxide Detector(s),Smoke Detector
Acceptable Financing Cash, Conventional, FHA, FHA 203(k), VA
Listing Terms Cash, Conventional, FHA, FHA 203(k), VA
Financing Cash,Conventional,FHA,FHA 203(k),VA
Special Listing Condition Standard
Read Less Info
Want to know what your home might be worth? Contact us for a FREE valuation!

Our team is ready to help you sell your home for the highest possible price ASAP

Bought with Priscilla M Borges • RE/MAX Premier Properties

Making real estate simple, fun and easy for you!






