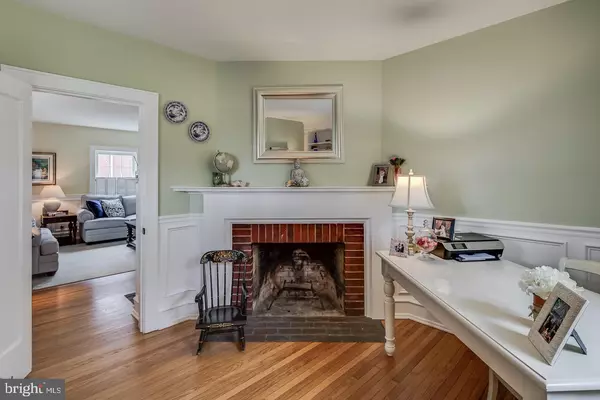$560,000
$560,000
For more information regarding the value of a property, please contact us for a free consultation.
4 Beds
3 Baths
0.28 Acres Lot
SOLD DATE : 05/24/2019
Key Details
Sold Price $560,000
Property Type Single Family Home
Sub Type Detached
Listing Status Sold
Purchase Type For Sale
Subdivision Elizabeth Haddon
MLS Listing ID NJCD321740
Sold Date 05/24/19
Style Cape Cod
Bedrooms 4
Full Baths 3
HOA Y/N N
Originating Board BRIGHT
Year Built 1952
Annual Tax Amount $15,500
Tax Year 2019
Lot Size 0.275 Acres
Acres 0.28
Property Description
Don't miss this beautiful Sinquette built, brick Cape Cod style house in the Blue Ribbon Lizzie Haddon Elementary School Neighborhood! From the welcoming front porch you enter and instantly feel like you're home. In the living room, the warmth of the gorgeous, original hardwood floors, neutrally painted walls and new wainscoting throughout draw you in. There is also a wood burning fireplace for chilly evenings. To the right of the living room is the study with built in bookshelves and another fireplace. Perfect for the work at home professional or a quiet homework haven. The living room flows nicely into the dining room with two matching built-in corner china cabinets. The kitchen has been recently updated to include stainless appliances, granite counters and a lantern arabesque tile backsplash. Down the hall you'll find the door to the attached garage for easy access on rainy days! There are two additional bedrooms and a full hall bath with stylish, original black and white tile. This floor also boasts the master bedroom with custom made closets, window seat and full bath. Enjoy the sunroom across the hall with wall-to-wall windows so you can enjoy the beautiful and private backyard and full Trex deck. The stairs leading to the second floor present you with endless possibilities. Approximately 60 x 24 ft. of unfinished, floored space waiting to be your gorgeous master suite hideaway or possibly two bedrooms and a full bath. The basement houses the laundry on one side and another part is finished for the perfect family room/man cave complete with a wet bar and wine fridge. Also downstairs there is another bedroom with a full bath and its own entrance to the driveway. This is perfect for an au pair, in-law suite, or for out of town guests wanting private space. The slate roof has been cleaned and restored, all new landscaping, new interior and exterior painting, new carpeting, kitchen remodeling, and too much more to list. This is truly a wonderfully maintained home. Come see for yourself and fall in love!
Location
State NJ
County Camden
Area Haddonfield Boro (20417)
Zoning RES
Rooms
Other Rooms Living Room, Dining Room, Bedroom 2, Bedroom 3, Bedroom 4, Kitchen, Game Room, Family Room, Bedroom 1, Laundry, Office, Workshop
Basement Drainage System, Heated, Interior Access, Outside Entrance, Partially Finished, Side Entrance, Sump Pump, Walkout Stairs, Windows
Main Level Bedrooms 3
Interior
Heating Forced Air
Cooling Central A/C
Fireplaces Type Brick, Wood
Fireplace Y
Heat Source Oil
Laundry Basement
Exterior
Garage Built In, Garage - Side Entry
Garage Spaces 1.0
Waterfront N
Water Access N
Roof Type Slate
Accessibility None
Parking Type Attached Garage, Driveway
Attached Garage 1
Total Parking Spaces 1
Garage Y
Building
Story 1
Sewer Public Sewer
Water Public
Architectural Style Cape Cod
Level or Stories 1
Additional Building Above Grade, Below Grade
New Construction N
Schools
Elementary Schools Elizabeth Haddon E.S.
Middle Schools Haddonfield
High Schools Haddonfield Memorial H.S.
School District Haddonfield Borough Public Schools
Others
Senior Community No
Tax ID 17-00101-00004
Ownership Fee Simple
SqFt Source Assessor
Acceptable Financing Cash, Conventional, FHA, VA
Listing Terms Cash, Conventional, FHA, VA
Financing Cash,Conventional,FHA,VA
Special Listing Condition Standard
Read Less Info
Want to know what your home might be worth? Contact us for a FREE valuation!

Our team is ready to help you sell your home for the highest possible price ASAP

Bought with Bonnie L Walter • Keller Williams Realty - Cherry Hill

Making real estate simple, fun and easy for you!






