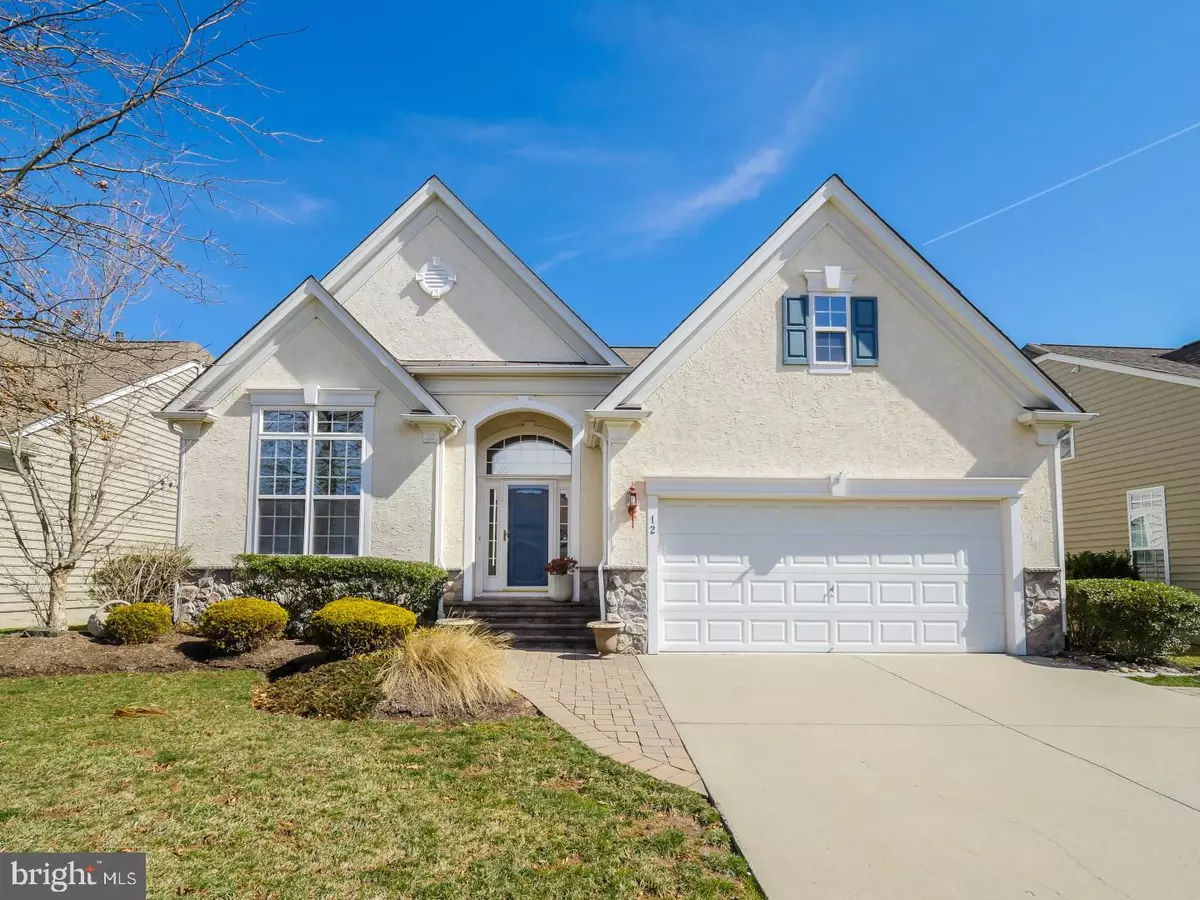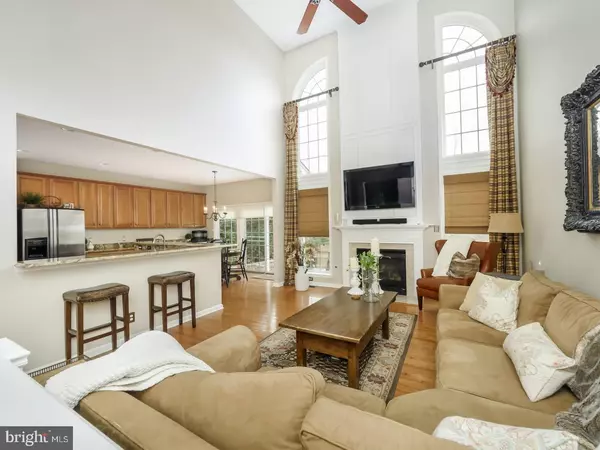$685,000
$699,900
2.1%For more information regarding the value of a property, please contact us for a free consultation.
3 Beds
3 Baths
3,266 SqFt
SOLD DATE : 05/23/2019
Key Details
Sold Price $685,000
Property Type Single Family Home
Sub Type Detached
Listing Status Sold
Purchase Type For Sale
Square Footage 3,266 sqft
Price per Sqft $209
Subdivision Traditions At Wash
MLS Listing ID PABU459396
Sold Date 05/23/19
Style Cape Cod
Bedrooms 3
Full Baths 2
Half Baths 1
HOA Fees $241/mo
HOA Y/N Y
Abv Grd Liv Area 3,266
Originating Board BRIGHT
Year Built 2004
Annual Tax Amount $8,813
Tax Year 2018
Lot Size 6,600 Sqft
Acres 0.15
Lot Dimensions 55.00 x 120.00
Property Description
12 Dillion Way is a spectacular three bedroom home that has an extensive outdoor living area with natural views and gives you direct access to walking path around the beautifully maintained grounds. Inside, you are greeted by a two-story foyer with gorgeous hardwood floors that continue throughout the main level. An office with divided glass door could also serve as a den and enjoys a vaulted ceiling. The open floorplan of the living and dining rooms offers a great flow when entertaining and features the luxurious elements of decorative pillars, shadow box wainscoting, banks of windows adorned with plantation shutters and a ceiling medallion above the elegant chandelier. In the great room, the soaring ceiling with elongated windows flanking the fireplace adds pure grandeur to this relaxed space that opens to the gourmet kitchen so the chef can enjoy socializing when preparing meals. With a wall of windows to bring in the views, the sunny breakfast room adjoins the gourmet kitchen. This thoughtfully designed space offers a tremendous amount of storage, affords long stretches of gleaming granite including wraparound bar with stool seating and sleek black and stainless steel appliances. The first floor master suite is a true haven for the owners. Highlights of the bedroom include a deep tray ceiling, long windows with plantation shutters and the hardwood floor. The bright and spacious master bath gives you a soaking tub, wide glass shower enclosure, double vanity and custom walk-in closet. Off the kitchen is the laundry room with garage entry. A large landing at the top of the stairs overlooks the great room and connects two nicely-sized secondary bedrooms and a full bath. The basement has high ceilings and roughed-in plumbing with a full bathroom, all set to be finished for more entertainment space. Custom bi-level outdoor living with stone walls provides several seating areas to take in the relaxing views, do some birdwatching, or take a walk on the walking trail. Clubhouse amenities you can enjoy are the indoor and outdoor swimming pools, large fitness center, billiards and card parlor, tennis courts and a ballroom available to rent if you want to host a special occasion. As an active adult community, Traditions of Washington Crossing will exceed your expectations with its pastoral setting and preserved open space in addition to the well appointed clubhouse and resort-style amenities. Call today to schedule your private tour!
Location
State PA
County Bucks
Area Upper Makefield Twp (10147)
Zoning CM
Rooms
Other Rooms Living Room, Dining Room, Bedroom 2, Bedroom 3, Kitchen, Family Room, Bedroom 1, Laundry, Office
Basement Full, Rough Bath Plumb, Sump Pump
Main Level Bedrooms 1
Interior
Interior Features Ceiling Fan(s), Dining Area, Floor Plan - Open, Kitchen - Eat-In, Primary Bath(s), Walk-in Closet(s)
Hot Water Natural Gas
Heating Forced Air
Cooling Central A/C
Fireplaces Number 1
Fireplaces Type Gas/Propane
Equipment Built-In Microwave, Built-In Range
Fireplace Y
Appliance Built-In Microwave, Built-In Range
Heat Source Natural Gas
Laundry Main Floor
Exterior
Exterior Feature Patio(s)
Garage Built In
Garage Spaces 2.0
Amenities Available Club House, Common Grounds, Fitness Center, Tennis Courts, Swimming Pool
Waterfront N
Water Access N
Accessibility None
Porch Patio(s)
Parking Type Driveway, Attached Garage
Attached Garage 2
Total Parking Spaces 2
Garage Y
Building
Lot Description Backs - Open Common Area
Story 2
Sewer Public Sewer
Water Public
Architectural Style Cape Cod
Level or Stories 2
Additional Building Above Grade, Below Grade
New Construction N
Schools
School District Council Rock
Others
HOA Fee Include Lawn Maintenance,Security Gate,Snow Removal,Trash
Senior Community Yes
Age Restriction 55
Tax ID 47-034-226
Ownership Fee Simple
SqFt Source Assessor
Acceptable Financing Cash, Conventional, FHA, VA
Horse Property N
Listing Terms Cash, Conventional, FHA, VA
Financing Cash,Conventional,FHA,VA
Special Listing Condition Standard
Read Less Info
Want to know what your home might be worth? Contact us for a FREE valuation!

Our team is ready to help you sell your home for the highest possible price ASAP

Bought with Peggy A Fitzgerald • Keller Williams Real Estate - Newtown

Making real estate simple, fun and easy for you!






