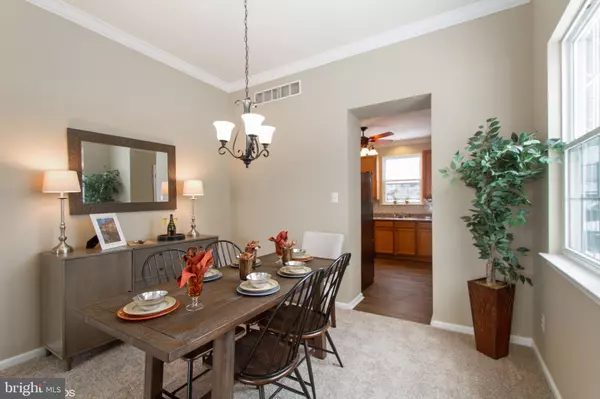$313,000
$315,000
0.6%For more information regarding the value of a property, please contact us for a free consultation.
3 Beds
3 Baths
2,576 SqFt
SOLD DATE : 05/29/2019
Key Details
Sold Price $313,000
Property Type Single Family Home
Sub Type Detached
Listing Status Sold
Purchase Type For Sale
Square Footage 2,576 sqft
Price per Sqft $121
Subdivision Carriage Circle
MLS Listing ID PADE437126
Sold Date 05/29/19
Style Colonial
Bedrooms 3
Full Baths 2
Half Baths 1
HOA Y/N N
Abv Grd Liv Area 2,576
Originating Board BRIGHT
Year Built 2004
Annual Tax Amount $10,634
Tax Year 2018
Property Description
This is a Fannie Mae HomePath property! Conveniently located in the Aston area, the Seller has painted the entire home and installed new flooring throughout! You will step into the 2 story foyer all will fall in love with open staircase. To the right you will find an open floor plan with high ceilings and be presented with the formal living and dining areas. Off of the kitchen you will find the well equipped kitchen with new appliances, center island and breakfast nook. The kitchen opens to a family room with gas fireplace. The kitchen offers slider access to the rear yard with brick patio and extensive brick tiered planters. On the main level you will love the laundry and half bath availability. The upper level offers a master suite with vaulted ceiling, walk in closet and luxurious bath complete with sunken tub, walk in shower, double vanity and separate toilet closet. On this level you will also find 2 additional spacious bedrooms and a full hallway bath. Other features of this wonderful home include full basement, rear storage shed, 2 car attached garage and fenced yard. Nothing to do hear, pack your bags and show up!
Location
State PA
County Delaware
Area Upper Chichester Twp (10409)
Zoning RESIDENTIAL
Rooms
Other Rooms Living Room, Dining Room, Primary Bedroom, Bedroom 2, Bedroom 3, Kitchen, Family Room, Laundry, Bathroom 2, Half Bath
Basement Full
Interior
Heating Forced Air
Cooling Central A/C
Heat Source Natural Gas
Exterior
Parking Features Garage - Front Entry, Oversized
Garage Spaces 2.0
Water Access N
Accessibility None
Attached Garage 2
Total Parking Spaces 2
Garage Y
Building
Story 2
Sewer Public Sewer
Water Public
Architectural Style Colonial
Level or Stories 2
Additional Building Above Grade, Below Grade
New Construction N
Schools
School District Chichester
Others
Senior Community No
Tax ID 09-00-00605-54
Ownership Fee Simple
SqFt Source Assessor
Special Listing Condition REO (Real Estate Owned)
Read Less Info
Want to know what your home might be worth? Contact us for a FREE valuation!

Our team is ready to help you sell your home for the highest possible price ASAP

Bought with MATTHEW FETICK • Keller Williams Realty
Making real estate simple, fun and easy for you!






