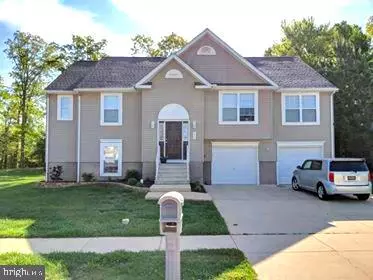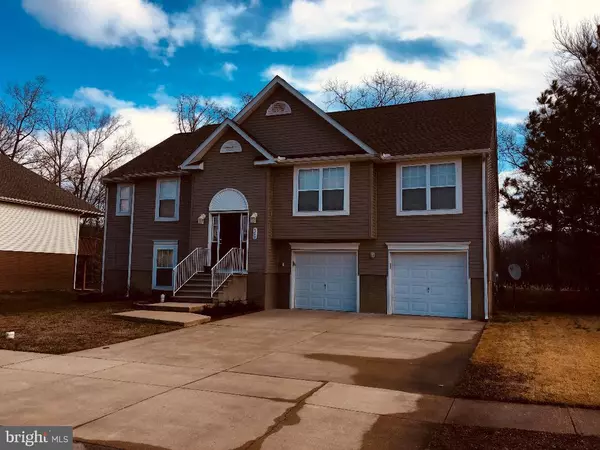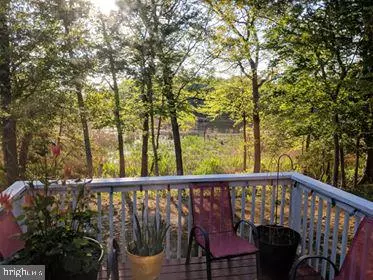$280,000
$279,000
0.4%For more information regarding the value of a property, please contact us for a free consultation.
5 Beds
3 Baths
0.28 Acres Lot
SOLD DATE : 05/30/2019
Key Details
Sold Price $280,000
Property Type Single Family Home
Sub Type Detached
Listing Status Sold
Purchase Type For Sale
Subdivision St Jones Commons
MLS Listing ID DEKT220302
Sold Date 05/30/19
Style Bi-level
Bedrooms 5
Full Baths 3
HOA Fees $37/ann
HOA Y/N Y
Originating Board BRIGHT
Year Built 2004
Annual Tax Amount $1,466
Tax Year 2018
Lot Size 0.277 Acres
Acres 0.28
Lot Dimensions 80.00 x 150.60
Property Description
You have to see this lovely home to appreciate it. Located in the CR school district and St. Jones Commons, this 'hidden' community so close to Central Dover boasts an Olympic sized swimming pool, a fishing pond, generous common areas, and a clubhouse for the residents to enjoy. 250 Porcher St. is located on a premium cul-de-sac road overlooking the St Jones River. Imagine having coffee on your new deck and enjoying the river views and nature's activities. This mint condition home has many options. Upstairs is a large, open living room with a gas fireplace, dining room, kitchen, 3 bedrooms and 2 full baths. When you walk inside you are greeted with an open living room with tall ceilings, a gas fireplace and gorgeous hardwood flooring. The kitchen has upgraded with new appliances, new recessed lighting and a lighted pantry. Sliders in breakfast room open onto a nice sized deck with that great view of St Jones River. The master bedroom is spacious with new carpeting and has a large en suite and a huge walk in closet. The other two bedrooms are good sized with new carpeting and new fans. The lower level of the house is perfect for an in-law suite or visiting guests with a inviting family room with entertainment cabinets built in, 2 good sized bedrooms, full bath and an large laundry room. There is also an adjoining oversized garage with extra storage. The roof was just installed last fall. This home is move-in ready and is nicely decorated. Close to public transportation, shopping, schools and just minutes to Routes 1, 13 and Dover Air Force Base. Military transfer, easy to show, flexible settlement date.
Location
State DE
County Kent
Area Caesar Rodney (30803)
Zoning RS1
Rooms
Other Rooms Bedroom 2, Bedroom 3, Bedroom 4, Bedroom 5, Kitchen, Family Room, Bedroom 1, Laundry, Bonus Room
Main Level Bedrooms 3
Interior
Heating Forced Air
Cooling Central A/C
Heat Source Natural Gas
Exterior
Parking Features Garage - Front Entry
Garage Spaces 2.0
Water Access Y
View River
Accessibility None
Attached Garage 2
Total Parking Spaces 2
Garage Y
Building
Story 2
Sewer Public Sewer
Water Public
Architectural Style Bi-level
Level or Stories 2
Additional Building Above Grade, Below Grade
New Construction N
Schools
School District Caesar Rodney
Others
Senior Community No
Tax ID ED-00-08610-03-6300-000
Ownership Fee Simple
SqFt Source Estimated
Acceptable Financing Cash, FHA, VA
Listing Terms Cash, FHA, VA
Financing Cash,FHA,VA
Special Listing Condition Standard
Read Less Info
Want to know what your home might be worth? Contact us for a FREE valuation!

Our team is ready to help you sell your home for the highest possible price ASAP

Bought with Charity Alayne Rash • Keller Williams Realty Central-Delaware

Making real estate simple, fun and easy for you!






