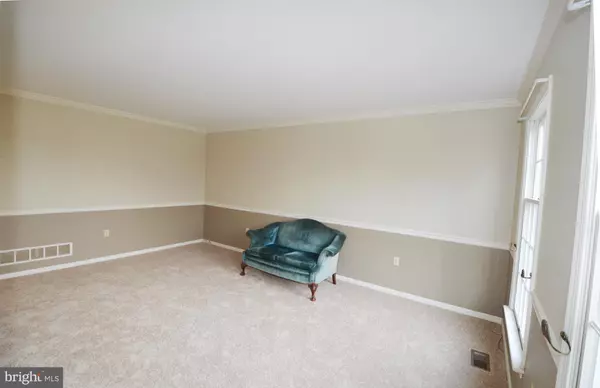$320,000
$329,900
3.0%For more information regarding the value of a property, please contact us for a free consultation.
4 Beds
3 Baths
2,496 SqFt
SOLD DATE : 05/30/2019
Key Details
Sold Price $320,000
Property Type Single Family Home
Sub Type Detached
Listing Status Sold
Purchase Type For Sale
Square Footage 2,496 sqft
Price per Sqft $128
Subdivision Colton Farm
MLS Listing ID PACT417024
Sold Date 05/30/19
Style Colonial
Bedrooms 4
Full Baths 2
Half Baths 1
HOA Y/N N
Abv Grd Liv Area 2,496
Originating Board BRIGHT
Year Built 1993
Annual Tax Amount $5,721
Tax Year 2019
Lot Size 1.100 Acres
Acres 1.1
Lot Dimensions 0.00 x 0.00
Property Description
This Lovely 4 Bedroom 2.5 Bath Colonial is located on a beautiful 1.1 acre lot on a quiet cul-de-sac street in the Colton Farm neighborhood of Cochranville. The lots are nicely spaced and it s an easy walk to the less than 20 homes on the street so taking a jog, riding a bike, or walking the dog, will all be enjoyable activities for you. Imagine welcoming your family and friends into your beautiful new home through the double front door with bright and open 2 story foyer. There is plenty of space for everyone and entertaining is made easy with generous room sizes throughout the main level. The formal living room has new neutral carpet, chair rail, and crown molding. Parties and holiday dinners will be lively and fun in the comfortable dining room featuring hardwood flooring, front yard views, formal trim work, and an open flow to the eat in kitchen with center island, a double sink with great views to the backyard, a bright dining area, a deep pantry, and loads of cabinet space for storage. The family room is flooded with natural light with sliders on both ends of the room. There is a wood burning slate surround fireplace with glass doors, and a ceiling fan. Walk out the slider to the deck with awning and envision you and your friends in the expansive flat backyard perfect for pets, cookouts, or gardening. Walk back inside where you can move upstairs to the attractive master bedroom with generous walk in closet, linen closet, and sizeable master bath with a soaking tub, separate shower, and double vanity. There are 3 additional bedrooms with nice sized closets and a full hall bath. Other features of this wonderful home are new paint, new neutral carpet throughout, a main floor laundry room with washer and dryer included, an unfinished basement, 2 car attached garage, and a shed for additional storage. Commuting is made easier by quick access to major routes to Wilmington, Lancaster, Philadelphia, Aberdeen, and surrounding areas. The housing inventory is low in our area and this home is clean and ready to go so schedule your showing to see it today.
Location
State PA
County Chester
Area Londonderry Twp (10346)
Zoning R1
Direction North
Rooms
Other Rooms Living Room, Dining Room, Primary Bedroom, Bedroom 2, Bedroom 3, Bedroom 4, Kitchen, Family Room, Laundry
Basement Full, Unfinished
Interior
Interior Features Carpet, Chair Railings, Crown Moldings, Family Room Off Kitchen, Floor Plan - Traditional, Formal/Separate Dining Room, Kitchen - Eat-In, Kitchen - Island, Kitchen - Table Space, Primary Bath(s), Pantry, Bathroom - Stall Shower, Walk-in Closet(s), Wood Floors, Recessed Lighting
Hot Water 60+ Gallon Tank, Propane
Heating Forced Air
Cooling Central A/C
Flooring Carpet, Hardwood, Vinyl
Fireplaces Number 1
Fireplaces Type Mantel(s), Wood, Fireplace - Glass Doors
Equipment Built-In Microwave, Oven/Range - Electric, Oven - Self Cleaning, Built-In Range, Dishwasher, Dryer - Electric, Microwave, Refrigerator, Washer, Water Heater
Fireplace Y
Appliance Built-In Microwave, Oven/Range - Electric, Oven - Self Cleaning, Built-In Range, Dishwasher, Dryer - Electric, Microwave, Refrigerator, Washer, Water Heater
Heat Source Propane - Leased
Laundry Main Floor, Dryer In Unit, Washer In Unit
Exterior
Exterior Feature Deck(s)
Garage Built In, Garage - Side Entry, Garage Door Opener, Inside Access
Garage Spaces 6.0
Waterfront N
Water Access N
View Garden/Lawn
Roof Type Asphalt,Shingle,Pitched
Accessibility None
Porch Deck(s)
Parking Type Attached Garage, Driveway
Attached Garage 2
Total Parking Spaces 6
Garage Y
Building
Lot Description Level, Open, Rear Yard
Story 2
Foundation Block, Active Radon Mitigation, Crawl Space
Sewer On Site Septic
Water Well, Private
Architectural Style Colonial
Level or Stories 2
Additional Building Above Grade, Below Grade
New Construction N
Schools
School District Octorara Area
Others
Senior Community No
Tax ID 46-04 -0028.0300
Ownership Fee Simple
SqFt Source Assessor
Acceptable Financing Cash, Conventional, FHA, VA
Listing Terms Cash, Conventional, FHA, VA
Financing Cash,Conventional,FHA,VA
Special Listing Condition Standard
Read Less Info
Want to know what your home might be worth? Contact us for a FREE valuation!

Our team is ready to help you sell your home for the highest possible price ASAP

Bought with Cynthia R. White • Keller Williams Capital Properties

Making real estate simple, fun and easy for you!






