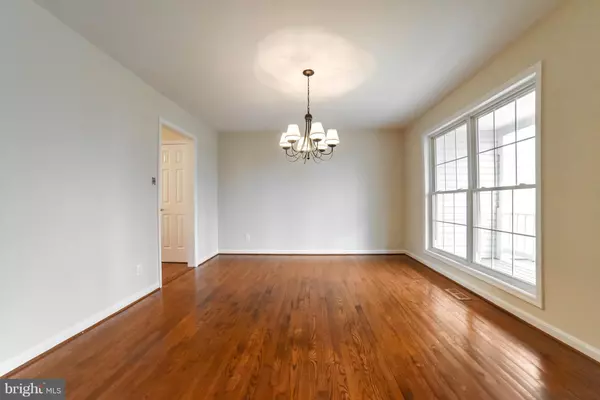$319,000
$319,000
For more information regarding the value of a property, please contact us for a free consultation.
3 Beds
3 Baths
1,973 SqFt
SOLD DATE : 05/31/2019
Key Details
Sold Price $319,000
Property Type Single Family Home
Sub Type Detached
Listing Status Sold
Purchase Type For Sale
Square Footage 1,973 sqft
Price per Sqft $161
Subdivision Golden Beach
MLS Listing ID MDSM137738
Sold Date 05/31/19
Style Cape Cod,Colonial
Bedrooms 3
Full Baths 3
HOA Y/N N
Abv Grd Liv Area 1,973
Originating Board BRIGHT
Year Built 1995
Annual Tax Amount $2,860
Tax Year 2018
Lot Size 0.482 Acres
Acres 0.48
Property Description
If you've been searching for a one of a kind 'has it all' kind of home; search NO more. This Cape Cod is more spacious than most Colonial homes. Boasting extra large rooms with a desirable floor-plan this home is sure to WOW you!! Main floor features over-sized double garage, convenient laundry with wash sink. Both a formal and informal living space, Wood Burning Fireplace, formal dining room AND Eat in area off the kitchen, also; a bay window that overlooks the massive deck. Not to mention the upgraded Kitchen!! The upper level includes all the sleeping rooms and spacious bathrooms, don't forget to see the skylights and the ceiling fans throughout. One of the best attributes of this home is the sense of privacy you feel upon entering the driveway. The extensive front yard enables a grand view of the street below but also separates you from the neighbors. Similarly in the rear of the home you feel relaxed and at ease overlooking the thick treeline that separates you from the rest of the neighborhood. There is still additional flat yard space for any need including storage sheds and playsets etc. Do yourself a favor; don't delay on seeing this home!!
Location
State MD
County Saint Marys
Zoning RNC
Interior
Interior Features Ceiling Fan(s), Floor Plan - Traditional
Hot Water Electric
Heating Heat Pump(s)
Cooling Central A/C
Flooring Hardwood
Fireplaces Number 1
Fireplaces Type Brick, Wood
Equipment Dishwasher, Oven/Range - Electric, Refrigerator, Stainless Steel Appliances, Water Heater
Fireplace Y
Appliance Dishwasher, Oven/Range - Electric, Refrigerator, Stainless Steel Appliances, Water Heater
Heat Source Electric
Laundry Main Floor, Hookup
Exterior
Parking Features Additional Storage Area, Garage - Side Entry, Garage Door Opener, Inside Access
Garage Spaces 2.0
Water Access Y
Water Access Desc Public Access,Public Beach,Canoe/Kayak,Fishing Allowed,Swimming Allowed
Accessibility None
Attached Garage 2
Total Parking Spaces 2
Garage Y
Building
Lot Description Backs to Trees, Private, Front Yard
Story 1.5
Sewer Septic Exists
Water Well
Architectural Style Cape Cod, Colonial
Level or Stories 1.5
Additional Building Above Grade, Below Grade
New Construction N
Schools
School District St. Mary'S County Public Schools
Others
Senior Community No
Tax ID 1905015650
Ownership Fee Simple
SqFt Source Assessor
Horse Property N
Special Listing Condition Standard
Read Less Info
Want to know what your home might be worth? Contact us for a FREE valuation!

Our team is ready to help you sell your home for the highest possible price ASAP

Bought with Christopher R Eagan • Berkshire Hathaway HomeServices PenFed Realty
Making real estate simple, fun and easy for you!






