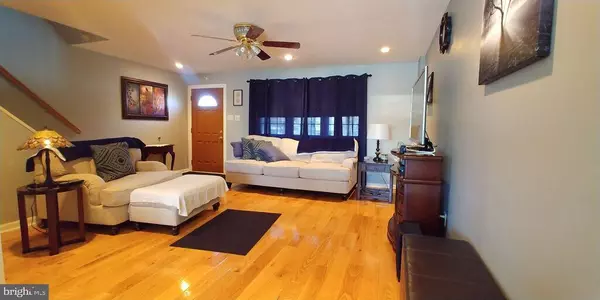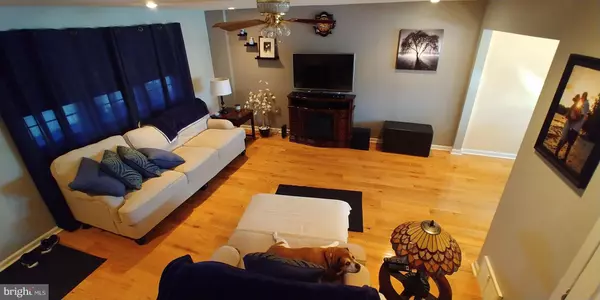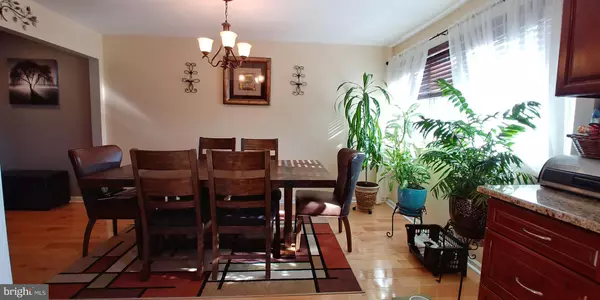$239,900
$239,900
For more information regarding the value of a property, please contact us for a free consultation.
3 Beds
2 Baths
1,098 SqFt
SOLD DATE : 05/23/2019
Key Details
Sold Price $239,900
Property Type Townhouse
Sub Type Interior Row/Townhouse
Listing Status Sold
Purchase Type For Sale
Square Footage 1,098 sqft
Price per Sqft $218
Subdivision Parkwood
MLS Listing ID PAPH783124
Sold Date 05/23/19
Style AirLite
Bedrooms 3
Full Baths 1
Half Baths 1
HOA Y/N N
Abv Grd Liv Area 1,098
Originating Board BRIGHT
Year Built 1955
Annual Tax Amount $2,535
Tax Year 2019
Lot Size 1,979 Sqft
Acres 0.05
Lot Dimensions 17.99 x 110.00
Property Description
Ideally located in Parkwood in a quiet cul-de-sac, this charming row home offers three bedrooms and beautiful upgrades throughout. Oak floors, new railings, plush carpet and fine fixtures add comfort and charm. Enjoy a gorgeous, updated kitchen with Stainless steel Frigidaire Gallery appliances including a gas range and convection oven, granite countertops, and beautiful cherry cabinets. Gather for a meal in the delightful adjoining dining area with large window then settle in to watch a show in the inviting living room just beyond. Newly redone bathroom with lovely tile, new shower, sink toilet and LED lighting. The fully finished walk out basement provides even more living space and includes a powder room plus new washer. Out back, take a dip in the fantastic above ground pool or unwind on the patio. Wonderful ease of living awaits! Make your appointment today!
Location
State PA
County Philadelphia
Area 19154 (19154)
Zoning RSA4
Rooms
Basement Full
Main Level Bedrooms 3
Interior
Heating Central
Cooling Central A/C
Heat Source Central
Exterior
Waterfront N
Water Access N
Roof Type Flat
Accessibility None
Parking Type On Street, Driveway
Garage N
Building
Story 2
Sewer Public Sewer
Water Public
Architectural Style AirLite
Level or Stories 2
Additional Building Above Grade, Below Grade
New Construction N
Schools
Elementary Schools Stephen Decatur
High Schools George Washington
School District The School District Of Philadelphia
Others
Senior Community No
Tax ID 663381900
Ownership Fee Simple
SqFt Source Estimated
Acceptable Financing Conventional, VA, FHA
Listing Terms Conventional, VA, FHA
Financing Conventional,VA,FHA
Special Listing Condition Standard
Read Less Info
Want to know what your home might be worth? Contact us for a FREE valuation!

Our team is ready to help you sell your home for the highest possible price ASAP

Bought with Jeffrey Rushton • Keller Williams Philadelphia

Making real estate simple, fun and easy for you!






