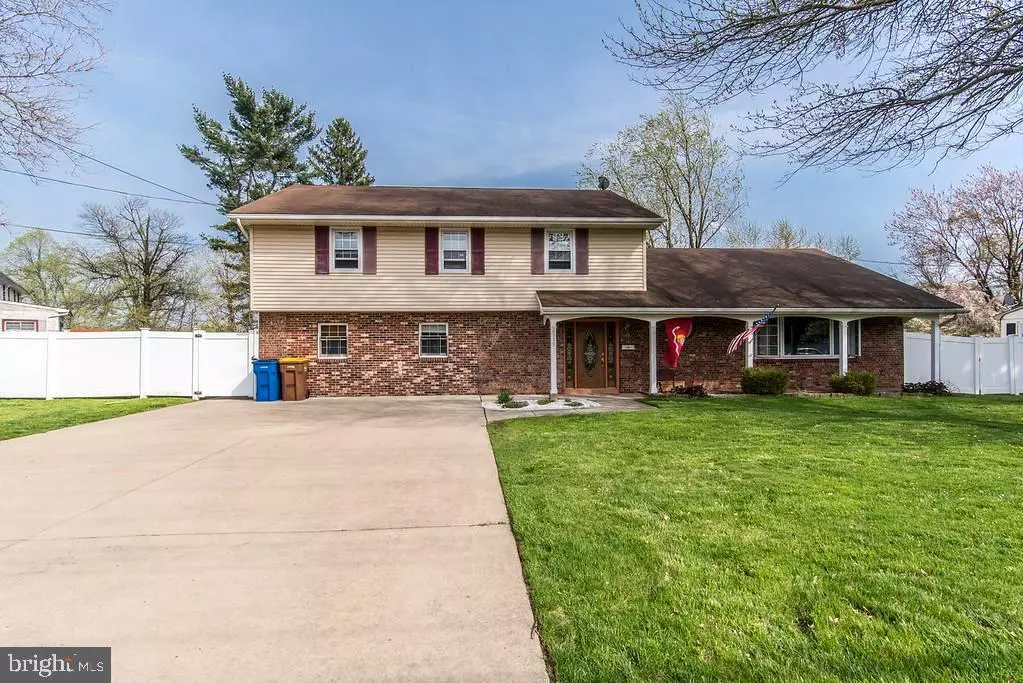$420,900
$419,900
0.2%For more information regarding the value of a property, please contact us for a free consultation.
6 Beds
4 Baths
1,866 SqFt
SOLD DATE : 05/28/2019
Key Details
Sold Price $420,900
Property Type Single Family Home
Sub Type Detached
Listing Status Sold
Purchase Type For Sale
Square Footage 1,866 sqft
Price per Sqft $225
Subdivision None Available
MLS Listing ID PABU465762
Sold Date 05/28/19
Style Colonial
Bedrooms 6
Full Baths 3
Half Baths 1
HOA Y/N N
Abv Grd Liv Area 1,866
Originating Board BRIGHT
Year Built 1969
Annual Tax Amount $6,744
Tax Year 2018
Lot Size 0.452 Acres
Acres 0.45
Lot Dimensions 123.00 x 160.00
Property Description
Amazing & rare opportunity for this meticulous w/ all high end finishes 5 bedroom (all on 2nd fl!) 2 1/2 bath PLUS true in-law suite w/ bathroom, kitchen, living room & separate entrance & heat zone! Total of 6 beds 3 1/2 baths! Did I say high end finished from top to bottom? Great curb appeal & 9 car driveway. Enter thru an eye catching front door to foyer w/ granite tile floors. Step up to spacious living room w/ crown molding & lots of natural light from huge bay window, gorgeous light hardwood flooring flows thru-out the open concept living/dining room & kitchen. 6" crown molding outlines the dining room & kitchen area boasting plenty of elegant cabinets w/ upgraded hardware including awesome large island island w/ stool seating all topped w/Blue Pearl granite counters, LED recessed & pendant lighting, stainless appliances including hooded vent fan, ceramic tile backsplash, large pantry, and exit to rear concrete patios and absolute massive grassed yard fully enclosed by 6ft PVC fencing which backs up to open space and a newly installed township walking trail! Step down to family room w/ wood laminate flooring and a propane fireplace (currently not hooked up) w/ granite hearth & a magnificent, exquisitely detailed wood mantle surround. Off family room is a large & convenient 1st fl laundry room w/ 1/2 bath w/ ceramic tile floor & modern vanity. Finishing off main level is a true in-law suite w/ separate entrance & own heat zone, Cherry wood flooring, magnificent bathroom w/ x-large glass rain shower w/ seat, oversized marble-like floor & wall tiling thru-out w/ modern vanity, large bedroom w/ closet, living room, full kitchen w/ dark wood cabinetry & double sink, breakfast bar w/ stool seating. In-law suite is great for parents, teen children, or to rent for extra income! Finished basement w/ marble flooring & ductless a/c, large storage and utility room. Replacement windows thru-out. 2nd fl features 5 bedrooms on same floor, long hallway w/ beautiful hardwood flooring, 2 ceiling fans & access to large attic area for extra storage. Sensational hall bath w/ upgraded wall-wall tiling w/ decorative inlay, glass rain shower, deep soaking jacuzzi tub, and glamorous modern double sink. Large master suite has Cherry hardwood floors and terrific full bath w/ glass rain shower, wall-wall tile w/ borders & mosaic inlays, and modern vanity. 2nd bedroom has carpet and 2 closets, 3rd bed has hardwood floors & closet, 4th bed has Cherry hardwoods & closet, 5th bed has hardwood floors & closet. This home has been meticulously maintained and it shows, with all high-end finishes from flooring to bathrooms & kitchen, and considering the 6 bedrooms & 3 1/2 baths including the rare in-law suite, this is truly a great home at a great price. Superb location close to everything including I-95, Blvd, Turnpike, public transportation, shopping/malls, etc Definitely worth a look, but hurry!
Location
State PA
County Bucks
Area Bensalem Twp (10102)
Zoning R2
Rooms
Basement Fully Finished
Main Level Bedrooms 1
Interior
Heating Forced Air
Cooling Central A/C
Fireplaces Number 1
Fireplaces Type Gas/Propane
Fireplace Y
Heat Source Natural Gas
Exterior
Waterfront N
Water Access N
Roof Type Shingle
Accessibility Level Entry - Main
Parking Type Driveway
Garage N
Building
Story 2
Sewer Public Sewer
Water Public
Architectural Style Colonial
Level or Stories 2
Additional Building Above Grade
New Construction N
Schools
School District Bensalem Township
Others
Senior Community No
Tax ID 02-031-193-001
Ownership Fee Simple
SqFt Source Assessor
Acceptable Financing Cash, Conventional, FHA, VA
Listing Terms Cash, Conventional, FHA, VA
Financing Cash,Conventional,FHA,VA
Special Listing Condition Standard
Read Less Info
Want to know what your home might be worth? Contact us for a FREE valuation!

Our team is ready to help you sell your home for the highest possible price ASAP

Bought with Theodore B Creighton • RE/MAX Realty Services-Bensalem

Making real estate simple, fun and easy for you!






