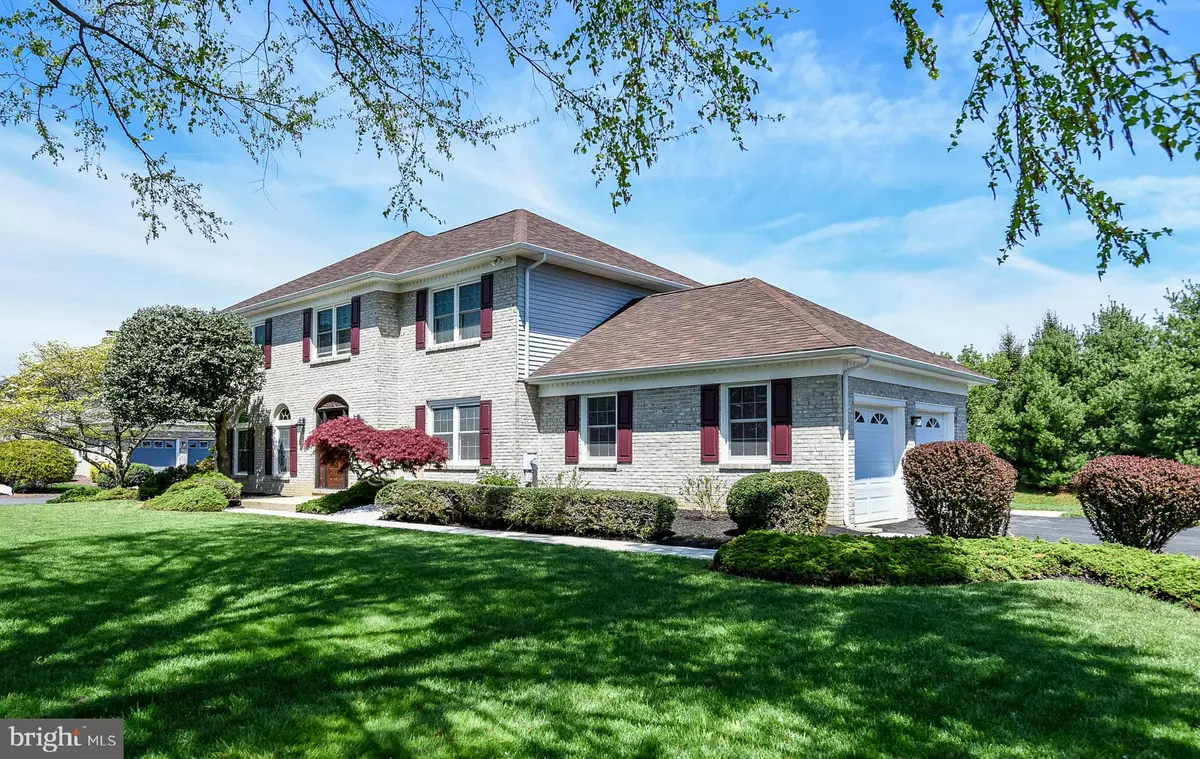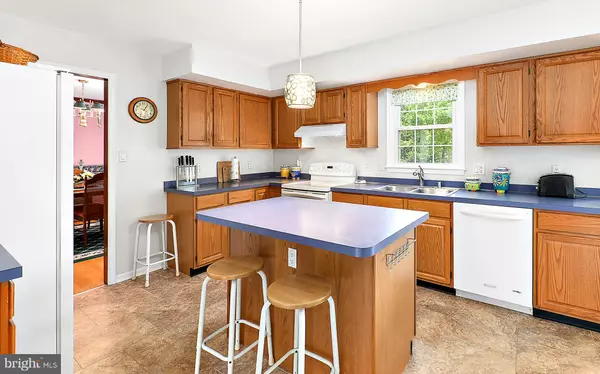$375,000
$375,000
For more information regarding the value of a property, please contact us for a free consultation.
4 Beds
3 Baths
2,450 SqFt
SOLD DATE : 05/31/2019
Key Details
Sold Price $375,000
Property Type Condo
Sub Type Condo/Co-op
Listing Status Sold
Purchase Type For Sale
Square Footage 2,450 sqft
Price per Sqft $153
Subdivision Caravel Woods
MLS Listing ID DENC476708
Sold Date 05/31/19
Style Colonial
Bedrooms 4
Full Baths 2
Half Baths 1
Condo Fees $100/ann
HOA Y/N N
Abv Grd Liv Area 2,450
Originating Board BRIGHT
Year Built 1992
Annual Tax Amount $2,954
Tax Year 2018
Lot Size 0.500 Acres
Acres 0.5
Lot Dimensions 120 X 180
Property Description
Stately 4BR, 2.1BA quality built R. C. Peoples built colonial that is loaded with upgrades! Original owners have paid meticulous attention to every aspect of this home and it shows. The open and flowing floor plan features center hall entry, formal living and dining rooms, large eat in kitchen eating area that opens directly to the family room. The second story includes: a large master w/full bath & walk-in closet, three additional generously size bedrooms and a second full bath. Numerous significant upgrades include: high performance windows, 30 year architectural roof, energy efficient gas heater & central air conditioning, fiberglass entry door w/lead glass side lights, sliding glass door, new driveway & sidewalks, hardscaping, and additional insulation in garage and attic. Other features such as: gleaming site finished hardwood throughout maintenance free brick and aluminum exterior, turned two-car garage, fenced yard and enlarged floor plan when built make this home a standout at this price. Caravel Woods is located above the canal and in the award winning Appoquinimink School district. Just minutes from major roadway access, Christina Hospital, Shopping and the University of Delaware.
Location
State DE
County New Castle
Area Newark/Glasgow (30905)
Zoning NC21
Rooms
Other Rooms Living Room, Dining Room, Primary Bedroom, Bedroom 2, Bedroom 3, Bedroom 4, Kitchen, Family Room, Breakfast Room
Basement Full
Main Level Bedrooms 4
Interior
Hot Water Natural Gas
Heating Central
Cooling Central A/C
Flooring Wood
Equipment Dishwasher, Disposal, Oven - Double, Oven - Self Cleaning, Water Heater
Fireplace Y
Appliance Dishwasher, Disposal, Oven - Double, Oven - Self Cleaning, Water Heater
Heat Source Natural Gas
Laundry Main Floor
Exterior
Exterior Feature Patio(s)
Parking Features Garage - Side Entry, Inside Access
Garage Spaces 7.0
Water Access N
Roof Type Asphalt
Accessibility None
Porch Patio(s)
Attached Garage 2
Total Parking Spaces 7
Garage Y
Building
Lot Description Level
Story 2
Foundation Block
Sewer Public Sewer
Water Public
Architectural Style Colonial
Level or Stories 2
Additional Building Above Grade, Below Grade
Structure Type Dry Wall
New Construction N
Schools
Elementary Schools Cedar Lane Early Childhood Center
Middle Schools Alfred G. Waters
High Schools Appoquinimink
School District Appoquinimink
Others
HOA Fee Include Common Area Maintenance,Snow Removal
Senior Community No
Tax ID 11-037.40-020
Ownership Fee Simple
SqFt Source Estimated
Acceptable Financing Cash, Conventional, FHA
Horse Property N
Listing Terms Cash, Conventional, FHA
Financing Cash,Conventional,FHA
Special Listing Condition Standard
Read Less Info
Want to know what your home might be worth? Contact us for a FREE valuation!

Our team is ready to help you sell your home for the highest possible price ASAP

Bought with Joseph W Berchock • RE/MAX Associates - Newark

Making real estate simple, fun and easy for you!






