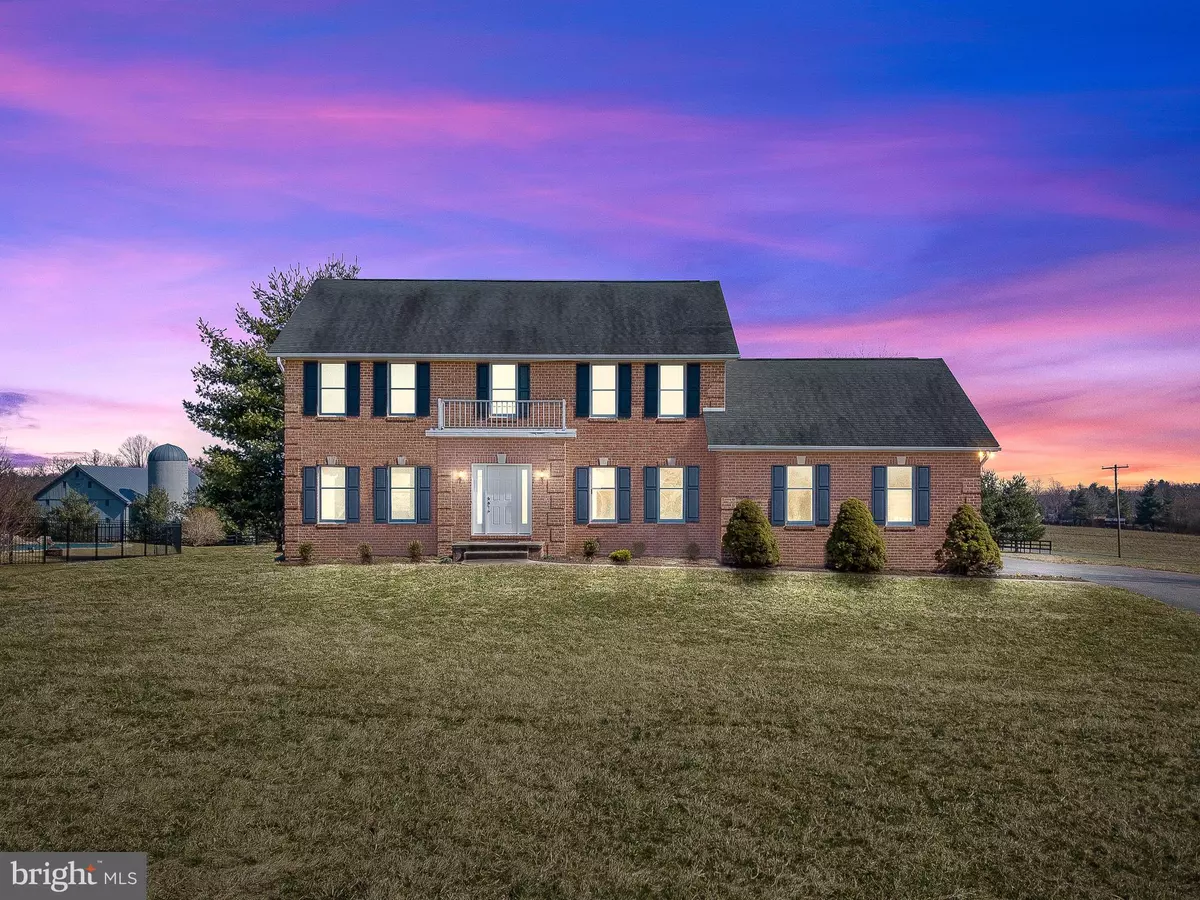$525,000
$525,000
For more information regarding the value of a property, please contact us for a free consultation.
4 Beds
3 Baths
4,404 SqFt
SOLD DATE : 06/03/2019
Key Details
Sold Price $525,000
Property Type Single Family Home
Sub Type Detached
Listing Status Sold
Purchase Type For Sale
Square Footage 4,404 sqft
Price per Sqft $119
Subdivision None Available
MLS Listing ID MDFR233606
Sold Date 06/03/19
Style Colonial
Bedrooms 4
Full Baths 2
Half Baths 1
HOA Y/N N
Abv Grd Liv Area 3,304
Originating Board BRIGHT
Year Built 1996
Annual Tax Amount $5,368
Tax Year 2018
Lot Size 1.990 Acres
Acres 1.99
Property Description
Just renovated from top to bottom and built solid! Great location for DC commuters with direct access to I-270! All Brick Exterior, 2 x 6 Construction, oversize 2-Car Garage, Lain and Sanded Gorgeous Hardwood Floors throughout, Beautiful Turned Wood Staircase, and Spacious size rooms throughout! Bathrooms feature modern gray Tile and Marble, Dual Sinks and Granite Counters. Open and Airy Kitchen features an abundance of solid Cherry Custom Cabinets, expansive Granite Countertops, and new Stainless Appliances. Breakfast Room with Sliding Door to Patio. Family Room with Cathedral Ceiling, Brick Fireplace, Skylights and lots of Windows that invite natural light inside. Huge Great Room in Basement with new plush Carpet and large unfinished storage area. Enjoy Breathtaking views of the Catoctin Mountains and nearby picturesque Covered Bridges yet conveniently located just off Rt 15 across from Frederick Community Fellowship Church, and near Utica Park Covered Bridges, and Camp David. Nature lovers will enjoy the many nearby parks including Cunningham Falls State Park and Catoctin Mountain Park. So much home for the price don't miss out - the whole family will LOVE this place!
Location
State MD
County Frederick
Zoning A
Direction West
Rooms
Other Rooms Living Room, Dining Room, Primary Bedroom, Bedroom 2, Bedroom 3, Bedroom 4, Kitchen, Game Room, Family Room, Foyer, Breakfast Room, Great Room, Laundry, Office, Bathroom 2, Hobby Room, Primary Bathroom
Basement Other, Full, Fully Finished, Garage Access, Heated, Improved, Interior Access
Interior
Interior Features Attic, Bar, Breakfast Area, Carpet, Ceiling Fan(s), Chair Railings, Crown Moldings, Family Room Off Kitchen, Floor Plan - Traditional, Formal/Separate Dining Room, Primary Bath(s), Pantry, Recessed Lighting, Skylight(s), Walk-in Closet(s), Wood Floors
Hot Water Electric
Heating Heat Pump(s)
Cooling Central A/C
Flooring Hardwood, Carpet
Fireplaces Number 1
Fireplaces Type Mantel(s), Non-Functioning
Equipment Dishwasher, Exhaust Fan, Oven/Range - Electric, Oven - Single, Range Hood, Refrigerator, Stainless Steel Appliances, Stove, Water Heater
Fireplace Y
Window Features Double Pane,Wood Frame
Appliance Dishwasher, Exhaust Fan, Oven/Range - Electric, Oven - Single, Range Hood, Refrigerator, Stainless Steel Appliances, Stove, Water Heater
Heat Source Electric
Laundry Main Floor
Exterior
Garage Garage - Side Entry, Inside Access, Oversized
Garage Spaces 6.0
Utilities Available Under Ground
Waterfront N
Water Access N
View Mountain, Panoramic, Pasture, Scenic Vista
Roof Type Architectural Shingle
Accessibility Other
Parking Type Attached Garage, Driveway
Attached Garage 2
Total Parking Spaces 6
Garage Y
Building
Lot Description Cul-de-sac, Corner, Front Yard, Level, No Thru Street, Open, Rural
Story 3+
Foundation Block
Sewer Septic = # of BR
Water Well
Architectural Style Colonial
Level or Stories 3+
Additional Building Above Grade, Below Grade
Structure Type 2 Story Ceilings,9'+ Ceilings,Cathedral Ceilings,Dry Wall
New Construction N
Schools
Elementary Schools Lewistown
Middle Schools Thurmont
High Schools Catoctin
School District Frederick County Public Schools
Others
Senior Community No
Tax ID 1120407581
Ownership Fee Simple
SqFt Source Assessor
Security Features Smoke Detector
Special Listing Condition Standard
Read Less Info
Want to know what your home might be worth? Contact us for a FREE valuation!

Our team is ready to help you sell your home for the highest possible price ASAP

Bought with Lavon N Thaxton • RE/MAX Real Estate Group

Making real estate simple, fun and easy for you!






