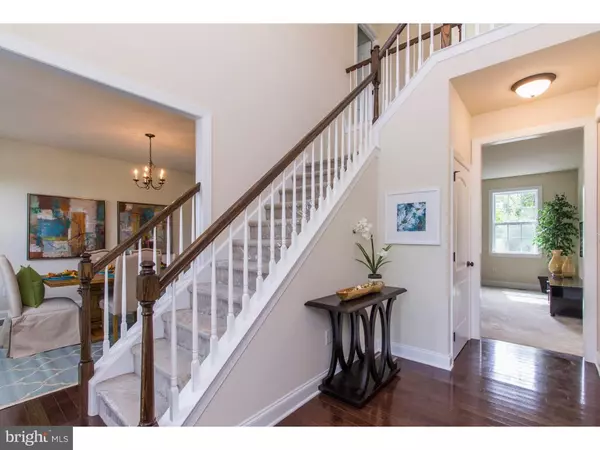$419,900
$419,900
For more information regarding the value of a property, please contact us for a free consultation.
4 Beds
3 Baths
2,530 SqFt
SOLD DATE : 05/31/2019
Key Details
Sold Price $419,900
Property Type Single Family Home
Sub Type Detached
Listing Status Sold
Purchase Type For Sale
Square Footage 2,530 sqft
Price per Sqft $165
Subdivision None Avaible
MLS Listing ID 1000255322
Sold Date 05/31/19
Style Colonial
Bedrooms 4
Full Baths 2
Half Baths 1
HOA Y/N N
Abv Grd Liv Area 2,530
Originating Board TREND
Year Built 2018
Annual Tax Amount $92
Tax Year 2018
Lot Size 0.837 Acres
Acres 0.84
Lot Dimensions 125
Property Description
*For a limited time only add a finished basement or deck with an acceptable Agreement of Sale by March 1st.* Invite your guests into your beautiful two-story foyer, complete with Sable hardwood that wraps through the Dining Room and Kitchen. The custom Kitchen features upgraded lighting, granite countertops, island with seating, soft close doors and drawers, and cabinets with pull out trays for easy access. The kitchen is the gathering hub of the house with 42-inch Century Kitchens cabinetry with crown moulding and GE stainless steel appliances with an additional breakfast area. Spend cozy evenings by the fire in your open concept Family Room complete with fireplace with granite surround. The Farmington offers an abundance of living space, including a flex room to suit your individual needs whether it be quiet office space or a secluded study. This beautiful 4 bedroom, 2.5 bath features a Master Bedroom and Master Bath complete with soaking tub and ceramic shower with seat and glass surround. Extras like the enhanced trim package and stone skirt exterior make this house completely move-in ready. Minutes from the Green Lane Park and Reservoir. Close to the Lansdale interchange of the turnpike for easy access to Philadelphia or Allentown. The Farmington on Upper Ridge Road is ready for immediate delivery!
Location
State PA
County Montgomery
Area Marlborough Twp (10645)
Zoning R1A
Rooms
Other Rooms Living Room, Dining Room, Primary Bedroom, Bedroom 2, Bedroom 3, Kitchen, Family Room, Bedroom 1, Laundry, Other, Attic
Basement Full, Unfinished
Interior
Interior Features Primary Bath(s), Kitchen - Island, Stall Shower, Dining Area
Hot Water Propane
Heating Forced Air
Cooling Central A/C
Flooring Wood, Vinyl, Tile/Brick, Carpet
Fireplaces Number 1
Fireplaces Type Gas/Propane
Equipment Built-In Range, Oven - Self Cleaning, Dishwasher, Disposal, Built-In Microwave
Fireplace Y
Window Features Energy Efficient
Appliance Built-In Range, Oven - Self Cleaning, Dishwasher, Disposal, Built-In Microwave
Heat Source Propane - Leased
Laundry Main Floor
Exterior
Exterior Feature Porch(es)
Garage Garage - Front Entry, Garage Door Opener, Inside Access
Garage Spaces 4.0
Utilities Available Cable TV
Waterfront N
Water Access N
Roof Type Shingle
Accessibility None
Porch Porch(es)
Parking Type Driveway, Attached Garage
Attached Garage 2
Total Parking Spaces 4
Garage Y
Building
Lot Description Trees/Wooded, Partly Wooded, Rear Yard
Story 2
Foundation Concrete Perimeter
Sewer On Site Septic
Water Well
Architectural Style Colonial
Level or Stories 2
Additional Building Above Grade
Structure Type 9'+ Ceilings,Dry Wall
New Construction Y
Schools
Middle Schools Upper Perkiomen
High Schools Upper Perkiomen
School District Upper Perkiomen
Others
Senior Community No
Tax ID 45-00-02287-008
Ownership Fee Simple
SqFt Source Estimated
Acceptable Financing Conventional, VA
Listing Terms Conventional, VA
Financing Conventional,VA
Special Listing Condition Standard
Read Less Info
Want to know what your home might be worth? Contact us for a FREE valuation!

Our team is ready to help you sell your home for the highest possible price ASAP

Bought with Juliet L Diioia • Weichert Realtors

Making real estate simple, fun and easy for you!






