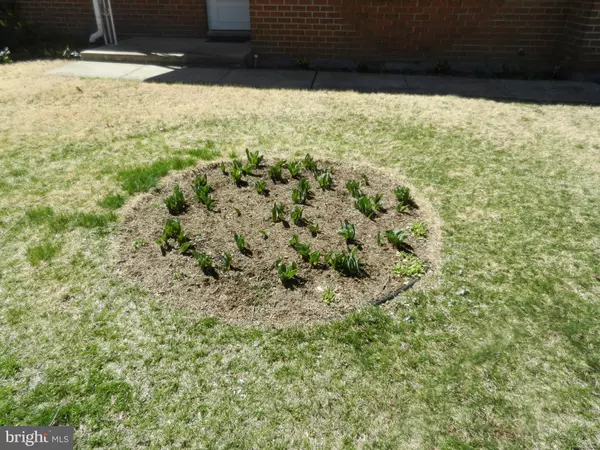$160,000
$164,900
3.0%For more information regarding the value of a property, please contact us for a free consultation.
3 Beds
2 Baths
1,288 SqFt
SOLD DATE : 06/07/2019
Key Details
Sold Price $160,000
Property Type Single Family Home
Sub Type Detached
Listing Status Sold
Purchase Type For Sale
Square Footage 1,288 sqft
Price per Sqft $124
Subdivision Laurich Estates
MLS Listing ID 1006143460
Sold Date 06/07/19
Style Ranch/Rambler
Bedrooms 3
Full Baths 2
HOA Y/N N
Abv Grd Liv Area 1,288
Originating Board BRIGHT
Year Built 1969
Annual Tax Amount $3,371
Tax Year 2019
Lot Size 0.390 Acres
Acres 0.71
Property Description
Have you been waiting for that perfect Ranch house?This 3 bedroom, 2 Bathroom welcoming and solid brick home is situated on a level and picturesque .71 acre lot and has amazing views of farmland, tumbling Back Creek and the infamous Tuscarora Mountain sunset. This home is perfect for first time home buyers, or those looking to downsize who are ready to enjoy all of the conveniences of single level living. The adjacent lot is included in the sale and can in fact be subdivided. Downstairs you'll find a full basement with a huge brick fireplace just waiting for your finishing touches. This home has recently gotten some upgrades such as new paint, all new windows, new gutters and downspouts. Don't let this one get away! Make your offer today before it's gone!
Location
State PA
County Franklin
Area St. Thomas Twp (14520)
Zoning RESIDENTIAL
Rooms
Other Rooms Living Room, Dining Room, Kitchen, Basement, Utility Room
Basement Full, Improved, Interior Access, Sump Pump, Unfinished
Main Level Bedrooms 3
Interior
Interior Features Carpet, Ceiling Fan(s), Combination Kitchen/Dining, Dining Area, Entry Level Bedroom, Floor Plan - Traditional, Primary Bath(s)
Heating Hot Water
Cooling Ceiling Fan(s), Window Unit(s)
Flooring Carpet, Laminated
Fireplaces Number 1
Fireplaces Type Mantel(s), Brick, Wood
Equipment Washer, Stove, Oven - Single, Dryer, Dishwasher
Fireplace Y
Appliance Washer, Stove, Oven - Single, Dryer, Dishwasher
Heat Source Oil
Laundry Main Floor
Exterior
Exterior Feature Deck(s)
Parking Features Additional Storage Area, Garage - Front Entry, Garage Door Opener, Inside Access, Oversized
Garage Spaces 2.0
Water Access N
View Pasture, Mountain, River, Trees/Woods
Roof Type Shingle
Accessibility Level Entry - Main
Porch Deck(s)
Attached Garage 2
Total Parking Spaces 2
Garage Y
Building
Lot Description Additional Lot(s), Backs to Trees, Corner, Cul-de-sac, Flood Plain, Level, Subdivision Possible, Unrestricted
Story 2
Sewer Public Sewer
Water Public
Architectural Style Ranch/Rambler
Level or Stories 2
Additional Building Above Grade, Below Grade
New Construction N
Schools
School District Tuscarora
Others
Senior Community No
Tax ID 20-M15-30
Ownership Fee Simple
SqFt Source Estimated
Acceptable Financing Cash, Conventional, FHA, USDA, VA
Horse Property N
Listing Terms Cash, Conventional, FHA, USDA, VA
Financing Cash,Conventional,FHA,USDA,VA
Special Listing Condition Standard
Read Less Info
Want to know what your home might be worth? Contact us for a FREE valuation!

Our team is ready to help you sell your home for the highest possible price ASAP

Bought with Nicole Scott • RE/MAX Realty Agency, Inc.
Making real estate simple, fun and easy for you!






