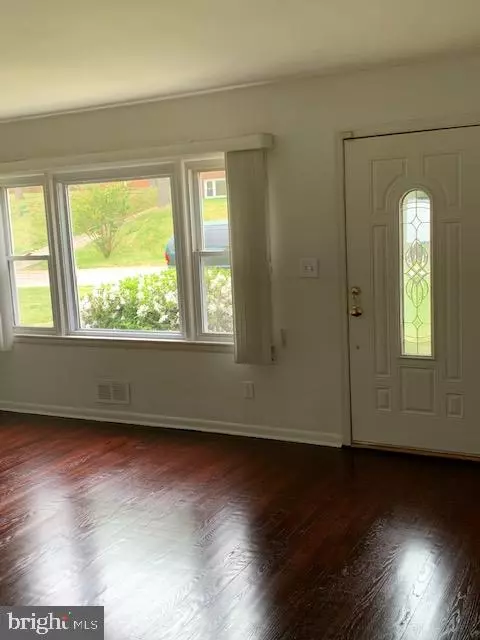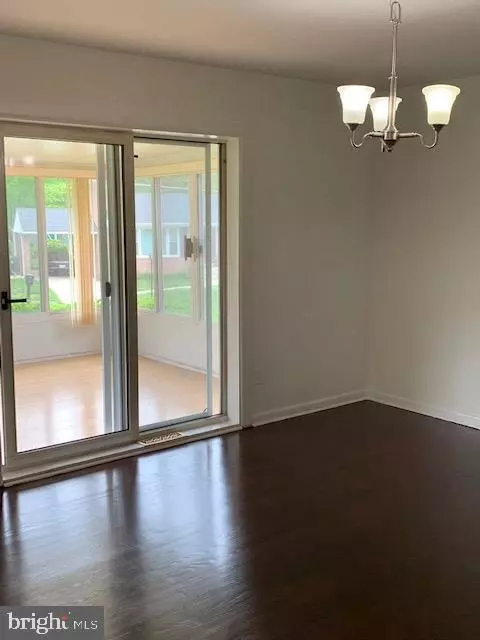$280,000
$299,999
6.7%For more information regarding the value of a property, please contact us for a free consultation.
3 Beds
2 Baths
2,254 SqFt
SOLD DATE : 06/07/2019
Key Details
Sold Price $280,000
Property Type Single Family Home
Sub Type Detached
Listing Status Sold
Purchase Type For Sale
Square Footage 2,254 sqft
Price per Sqft $124
Subdivision Rosecroft Park
MLS Listing ID MDPG527340
Sold Date 06/07/19
Style A-Frame
Bedrooms 3
Full Baths 2
HOA Y/N N
Abv Grd Liv Area 1,288
Originating Board BRIGHT
Year Built 1955
Annual Tax Amount $3,907
Tax Year 2018
Lot Size 9,565 Sqft
Acres 0.22
Property Description
RECENTLY UPGRADED!!! Less than 4 miles from National Harbor and MGM. Beautiful all brick home 3 bedrooms, 2 bathrooms nested in a quite neighborhood on a large corner lot with access to public transportation. Newly finished hardwood floors, granite kitchen countertops. The home features, new stove and new lighting fixtures . Roof and vinyl windows are 5 years of age. Upgraded electrical panel. Lower level has a separate entrance with full bathroom, wet bar, laundry room, large family room with wood burning stove, large walk-in closet and new carpet.
Location
State MD
County Prince Georges
Zoning R80
Direction Northeast
Rooms
Other Rooms Living Room, Dining Room, Kitchen, Family Room, Sun/Florida Room, Laundry, Storage Room, Workshop, Bathroom 2, Bathroom 3, Bonus Room
Basement Other, Daylight, Full
Main Level Bedrooms 3
Interior
Hot Water Natural Gas
Heating Energy Star Heating System
Cooling Central A/C
Flooring Hardwood, Partially Carpeted, Ceramic Tile, Vinyl
Fireplaces Number 1
Fireplaces Type Wood
Equipment Dishwasher, Disposal, Dryer, Dryer - Gas, Exhaust Fan, Energy Efficient Appliances, Extra Refrigerator/Freezer, Microwave, Oven/Range - Gas, Range Hood, Refrigerator, Washer, Water Heater
Furnishings No
Fireplace Y
Window Features Double Pane,Vinyl Clad
Appliance Dishwasher, Disposal, Dryer, Dryer - Gas, Exhaust Fan, Energy Efficient Appliances, Extra Refrigerator/Freezer, Microwave, Oven/Range - Gas, Range Hood, Refrigerator, Washer, Water Heater
Heat Source Natural Gas
Laundry Lower Floor
Exterior
Garage Spaces 3.0
Fence Chain Link
Utilities Available Electric Available, Fiber Optics Available, Natural Gas Available, Phone, Water Available, Sewer Available
Water Access N
Roof Type Asphalt
Accessibility None
Total Parking Spaces 3
Garage N
Building
Story 2
Foundation Brick/Mortar
Sewer Public Sewer
Water Public
Architectural Style A-Frame
Level or Stories 2
Additional Building Above Grade, Below Grade
Structure Type Dry Wall
New Construction N
Schools
Elementary Schools Apple Grove
Middle Schools Isaac J. Gourdine
High Schools Oxon Hill
School District Prince George'S County Public Schools
Others
Pets Allowed Y
Senior Community No
Tax ID 17121307677
Ownership Fee Simple
SqFt Source Assessor
Security Features Electric Alarm,Fire Detection System
Acceptable Financing Cash, Conventional, FHA, Contract, VA
Horse Property N
Listing Terms Cash, Conventional, FHA, Contract, VA
Financing Cash,Conventional,FHA,Contract,VA
Special Listing Condition Standard
Pets Allowed Dogs OK, Cats OK
Read Less Info
Want to know what your home might be worth? Contact us for a FREE valuation!

Our team is ready to help you sell your home for the highest possible price ASAP

Bought with Amber J Gould • M Squared Real Estate LLC
Making real estate simple, fun and easy for you!






