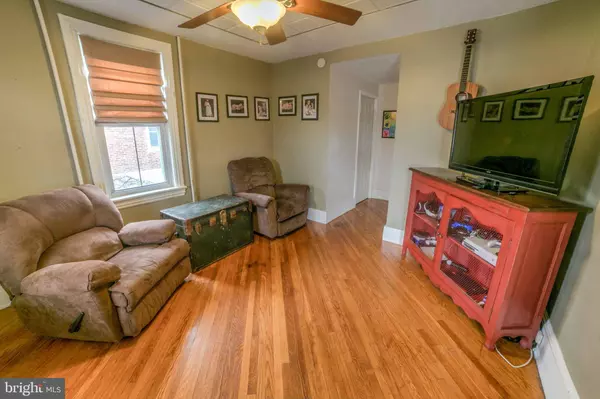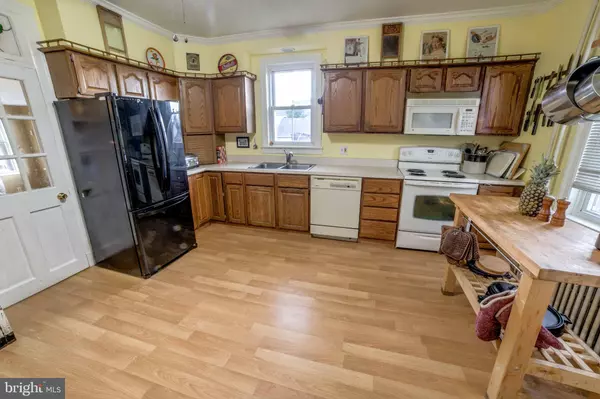$262,500
$269,900
2.7%For more information regarding the value of a property, please contact us for a free consultation.
4 Beds
3 Baths
2,032 SqFt
SOLD DATE : 06/06/2019
Key Details
Sold Price $262,500
Property Type Single Family Home
Sub Type Detached
Listing Status Sold
Purchase Type For Sale
Square Footage 2,032 sqft
Price per Sqft $129
Subdivision Telford
MLS Listing ID PAMC603224
Sold Date 06/06/19
Style Colonial
Bedrooms 4
Full Baths 2
Half Baths 1
HOA Y/N N
Abv Grd Liv Area 2,032
Originating Board BRIGHT
Year Built 1900
Tax Year 2018
Lot Size 8,325 Sqft
Acres 0.19
Lot Dimensions 50.00 x 0.00
Property Description
This charming Telford Borough single offers plenty of living space and a wonderful backyard! Enter from the classic front porch, perfect for rocking chairs and into the spacious first floor. The large dining room and kitchen flow together and provide a wonderful space for cooking and entertaining. The kitchen has plenty of cabinets and space for a moveable island work space. High ceilings and hardwood floors throughout the downstairs make the space cohesive and elegant. The living room is cozy with historic charm. There is a convenient first floor powder room and cedar closet. Also on the first floor is a bonus room that could function as a den, office, or playroom. The deck, just steps from the kitchen, is great for cook outs and relaxing. On the second floor are 2 bedrooms and an office/3rd bedroom, all good-sized, two with hardwood floors. The full bathroom is timeless with it's classic black and white tiling. Pass through the office/ 3rd bedroom to access the finished attic with full bathroom. This large space offers flexible functionality-master bedroom, home office, rec room or game room, you decide! The basement has room for storage and an egress to the back yard. Out back you will find a large garage with room for your cars, mower and yard supplies. This solid and classic home has so much to offer. Make it yours.
Location
State PA
County Montgomery
Area Telford Boro (10622)
Zoning B
Rooms
Other Rooms Living Room, Dining Room, Bedroom 2, Bedroom 3, Bedroom 4, Kitchen, Bedroom 1, Office
Basement Full
Interior
Heating Radiator, Hot Water, Baseboard - Electric
Cooling Wall Unit
Flooring Laminated, Wood, Tile/Brick
Fireplace N
Heat Source Oil
Exterior
Garage Oversized
Garage Spaces 4.0
Waterfront N
Water Access N
Roof Type Shingle
Accessibility None
Parking Type Detached Garage, Driveway
Total Parking Spaces 4
Garage Y
Building
Story 3+
Sewer Public Sewer
Water Public
Architectural Style Colonial
Level or Stories 3+
Additional Building Above Grade, Below Grade
New Construction N
Schools
School District Souderton Area
Others
Senior Community No
Tax ID 22-02-02236-008
Ownership Fee Simple
SqFt Source Assessor
Acceptable Financing Cash, FHA, FHA 203(b), FHA 203(k), FHVA, USDA, VA
Listing Terms Cash, FHA, FHA 203(b), FHA 203(k), FHVA, USDA, VA
Financing Cash,FHA,FHA 203(b),FHA 203(k),FHVA,USDA,VA
Special Listing Condition Standard
Read Less Info
Want to know what your home might be worth? Contact us for a FREE valuation!

Our team is ready to help you sell your home for the highest possible price ASAP

Bought with Kylie N Harrington • RE/MAX Reliance

Making real estate simple, fun and easy for you!






