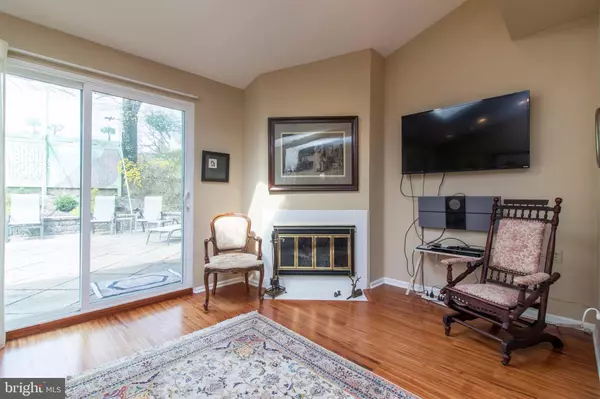$320,000
$329,900
3.0%For more information regarding the value of a property, please contact us for a free consultation.
4 Beds
4 Baths
2,641 SqFt
SOLD DATE : 06/07/2019
Key Details
Sold Price $320,000
Property Type Townhouse
Sub Type End of Row/Townhouse
Listing Status Sold
Purchase Type For Sale
Square Footage 2,641 sqft
Price per Sqft $121
Subdivision Cheltenham
MLS Listing ID PAMC603378
Sold Date 06/07/19
Style Colonial
Bedrooms 4
Full Baths 3
Half Baths 1
HOA Y/N N
Abv Grd Liv Area 2,641
Originating Board BRIGHT
Year Built 1983
Annual Tax Amount $8,429
Tax Year 2018
Lot Size 0.557 Acres
Acres 0.56
Lot Dimensions x 0.00
Property Description
Follow the hidden driveway and you will find 8040 Jenkintown Road, a one of a kind, end of row Townhouse with a FIRST FLOOR MASTER SUITE ADDITION, 2 car garage and wonderful outdoor spaces!! The interior features an endless amount of upgrades including all replacement windows throughout, and hardwood floors. This home features two Master Bedrooms and Bathrooms, one on the Main Level and one on the Second Level. Enter into the Foyer Hall, where the Eat-In Kitchen has corian countertops, pretty backsplash, plenty of cabinet space, built in microwave, gas cook range, dishwasher and a large eating area placed in front of a large window. The Formal Dining Room features custom built ins, a custom wine storage rack, large windows allowing tons of natural light to flood the room, and serves as the perfect space to host your next dinner party!! Towards the back of the house is a spacious and light filled Living Room, with beautifully finished hardwood flooring and recessed lighting. The beautiful Den is complete with gas fireplace, skylight, shelving, and an extremely open and airy feel. Step outside through the glass sliding door to enjoy your oversized paver patio with a private backyard!!! The piece de resistance . Enter into the FABULOUS first floor Master Bedroom Suite!! This truly amazing addition is complete with a gorgeous Master Bedroom, Master Bathroom and a huge Walk-In Closet. The addition also features separately zoned heat and central air. The Bedroom is extremely open and spacious with finished random width burled hardwood floors, custom built ins, a closet that has been converted into an office space, recessed lighting, and tons of natural light. The Master Bedroom also leads outside to the rear paver patio. Extra security features include security windows and door that prevents entry from the exterior. The custom Master Bathroom has a standing glass shower, crystal shower head and handles, a jacuzzi tub, heated toilet seat, heated towel rack, and a skylight. There is radiant heat underneath the Master Bedroom and Bathroom. Next to the Bathroom is a phenomenal walk-In closet with customized built ins providing floor to ceiling storage. A completely redone Powder Room, Laundry Room and additional storage room with built-ins complete the first floor layout. The spacious second level is home to 3 more Bedrooms; the original Master Bedroom/Bathroom and two more Bedrooms. The Hall Bathroom has been fully redone with custom vanity, beautiful tile work, and a shower/tub. The upstairs Master Bedroom has a HUGE built in that offers ample amounts of storage, Pergo flooring, and a walk in closet with custom built ins. The Master Bathroom has a beautiful glass shower and custom vanity. Outside you will find a beautiful backyard, a storage shed, and private driveway parking. NEW ROOF installed 2016. Heating system replaced approximately 10 years ago. Central air unit for first floor addition replaced 2018. 2 zoned heat and central air. 2 hot water heaters. The snow plowing expense is shared by all 4 owners of this private enclave. This location is very peaceful and quaint, serving as the perfect setting to relax or entertain!! Located close to the train to center city, Einstein Medical Center, Elkins Park Hospital and Tookany Park, this lovely home won't last long!! Call today to schedule your appointment!!
Location
State PA
County Montgomery
Area Cheltenham Twp (10631)
Zoning R4
Rooms
Other Rooms Living Room, Dining Room, Primary Bedroom, Bedroom 2, Kitchen, Den, Bedroom 1, Laundry, Primary Bathroom
Main Level Bedrooms 1
Interior
Interior Features Attic, Built-Ins, Carpet, Ceiling Fan(s), Entry Level Bedroom, Floor Plan - Open, Formal/Separate Dining Room, Kitchen - Eat-In, Primary Bath(s), Recessed Lighting, Skylight(s), Upgraded Countertops, Walk-in Closet(s), Wine Storage, Wood Floors
Heating Hot Water
Cooling Central A/C
Fireplaces Number 1
Fireplaces Type Gas/Propane
Equipment Built-In Microwave, Dishwasher, Oven/Range - Gas
Fireplace Y
Window Features Replacement,Skylights
Appliance Built-In Microwave, Dishwasher, Oven/Range - Gas
Heat Source Natural Gas
Laundry Main Floor
Exterior
Exterior Feature Patio(s)
Garage Garage - Side Entry, Garage Door Opener, Inside Access
Garage Spaces 2.0
Waterfront N
Water Access N
Accessibility None
Porch Patio(s)
Parking Type Attached Garage, Driveway
Attached Garage 2
Total Parking Spaces 2
Garage Y
Building
Story 2
Sewer Public Sewer
Water Public
Architectural Style Colonial
Level or Stories 2
Additional Building Above Grade, Below Grade
New Construction N
Schools
School District Cheltenham
Others
Senior Community No
Tax ID 31-00-15526-004
Ownership Fee Simple
SqFt Source Estimated
Security Features Electric Alarm,Exterior Cameras,Security System
Horse Property N
Special Listing Condition Standard
Read Less Info
Want to know what your home might be worth? Contact us for a FREE valuation!

Our team is ready to help you sell your home for the highest possible price ASAP

Bought with Paula C. Troxel • CARDANO Realtors

Making real estate simple, fun and easy for you!






