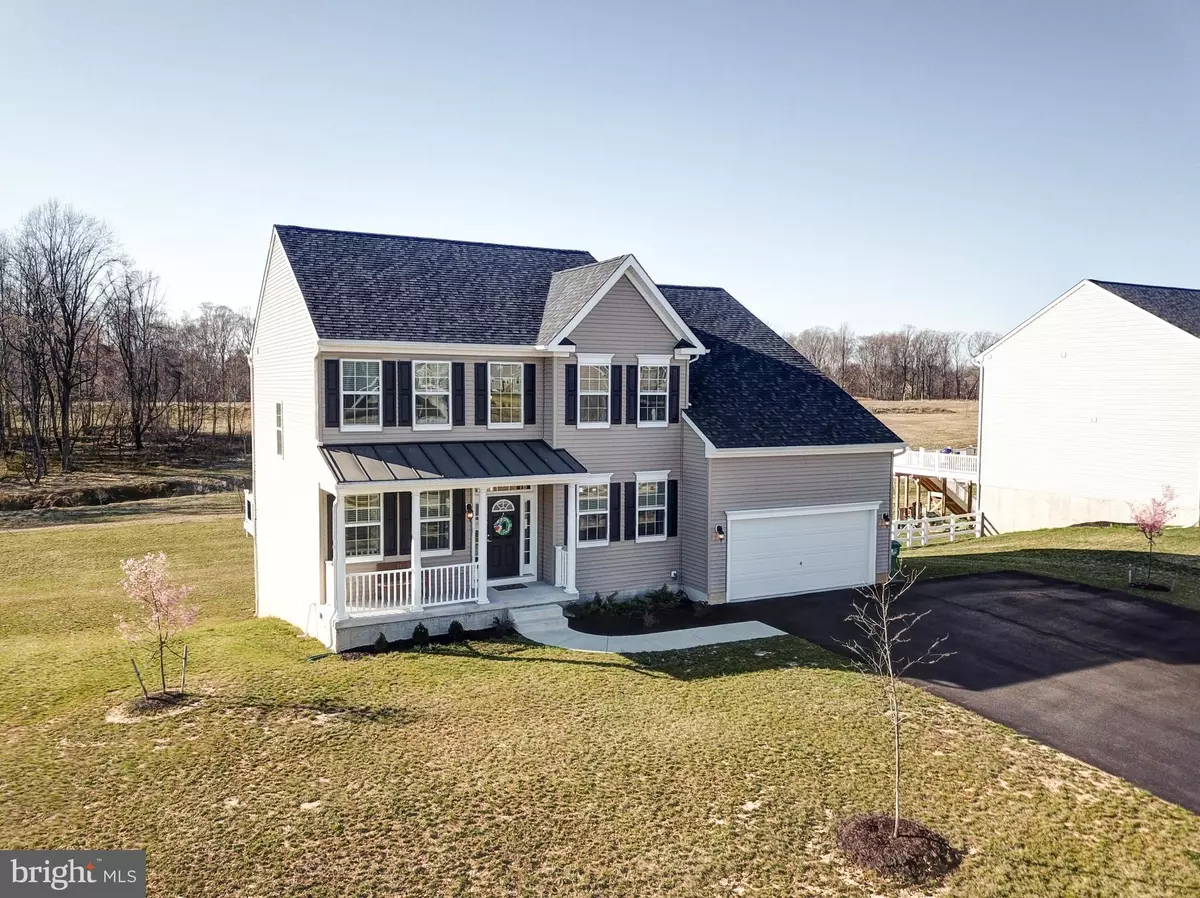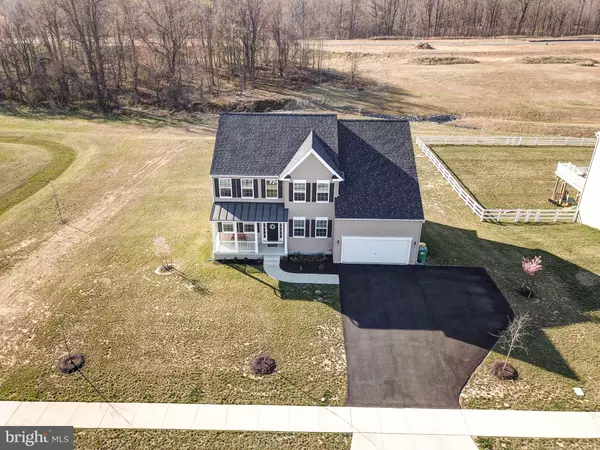$443,000
$447,500
1.0%For more information regarding the value of a property, please contact us for a free consultation.
4 Beds
4 Baths
3,000 SqFt
SOLD DATE : 06/04/2019
Key Details
Sold Price $443,000
Property Type Single Family Home
Sub Type Detached
Listing Status Sold
Purchase Type For Sale
Square Footage 3,000 sqft
Price per Sqft $147
Subdivision Shannon Cove
MLS Listing ID DENC474320
Sold Date 06/04/19
Style Colonial
Bedrooms 4
Full Baths 3
Half Baths 1
HOA Y/N N
Abv Grd Liv Area 3,000
Originating Board BRIGHT
Year Built 2017
Annual Tax Amount $3,778
Tax Year 2018
Lot Size 0.460 Acres
Acres 0.46
Property Description
BETTER THAN NEW! Come see this lovely 4 bedroom, 3.5 bathroom single family home located in the popular Shannon Cove development within Middletown s Appo School District! Situated on a premium lot, this property is a prime location within the development as it backs to wooded space for maximum privacy. Residents of Shannon Cove enjoy snow removal, a convenient pool and cabana, and tot lot! Location provides quick access to DE highways on the east side of town! Inside this practically new home is four bedrooms including a master suite and princess suite, three full bathrooms, a powder room, a formal dining room, a large open kitchen with sunroom, a private office, a laundry room and a FULL walk out basement. Extra wide hardwood floors expand throughout most of the first floor! The kitchen looks like it s been designed by HGTV experts with its modern gray cabinets, granite countertops, stainless appliances, and large island. Upstairs in the master bedroom, you'll appreciate the luxurious walk in closet with custom closet organizers added to enhance the owners storage capacity. Also luxurious is the en suite bathroom with a double vanity sink, spa tub and large shower! This home also features an expanded driveway, large enough to park 5 cars! In the back of the home, the expansive deck is the perfect way to take in the views after a long day at work. Start packing- your dream home awaits!
Location
State DE
County New Castle
Area South Of The Canal (30907)
Zoning S
Rooms
Other Rooms Living Room, Dining Room, Primary Bedroom, Bedroom 2, Bedroom 4, Kitchen, Family Room, Basement, Breakfast Room, Sun/Florida Room, Office, Bathroom 3, Primary Bathroom, Full Bath, Half Bath
Basement Full, Outside Entrance, Poured Concrete, Rear Entrance, Unfinished, Walkout Level, Windows
Interior
Interior Features Breakfast Area, Carpet, Ceiling Fan(s), Crown Moldings, Dining Area, Efficiency, Family Room Off Kitchen, Floor Plan - Open, Formal/Separate Dining Room, Kitchen - Eat-In, Kitchen - Island, Kitchen - Gourmet, Primary Bath(s), Pantry, Recessed Lighting, Stall Shower, Upgraded Countertops, Walk-in Closet(s), Wood Floors
Hot Water Natural Gas
Heating Central
Cooling Central A/C
Flooring Ceramic Tile, Carpet, Hardwood, Vinyl
Equipment Dishwasher, Disposal, Dryer, Energy Efficient Appliances, Microwave, Oven - Single, Oven - Self Cleaning, Built-In Microwave, Oven/Range - Gas, Stainless Steel Appliances, Washer, Water Heater, Water Heater - High-Efficiency
Furnishings No
Fireplace N
Window Features Double Pane,Energy Efficient,Insulated,Low-E,Screens
Appliance Dishwasher, Disposal, Dryer, Energy Efficient Appliances, Microwave, Oven - Single, Oven - Self Cleaning, Built-In Microwave, Oven/Range - Gas, Stainless Steel Appliances, Washer, Water Heater, Water Heater - High-Efficiency
Heat Source Natural Gas
Laundry Main Floor
Exterior
Exterior Feature Deck(s)
Parking Features Garage - Front Entry, Inside Access
Garage Spaces 7.0
Utilities Available Cable TV, Natural Gas Available, Phone Available
Amenities Available Basketball Courts, Community Center, Pool - Outdoor, Swimming Pool, Tot Lots/Playground, Common Grounds
Water Access N
View Trees/Woods
Roof Type Asphalt,Pitched,Shingle
Accessibility None
Porch Deck(s)
Attached Garage 2
Total Parking Spaces 7
Garage Y
Building
Lot Description Backs - Open Common Area, Backs to Trees
Story 2
Foundation Concrete Perimeter
Sewer Public Septic
Water Public
Architectural Style Colonial
Level or Stories 2
Additional Building Above Grade, Below Grade
New Construction N
Schools
Elementary Schools Cedar Lane
Middle Schools Redding
High Schools Middletown
School District Appoquinimink
Others
HOA Fee Include Common Area Maintenance,Management,Pool(s),Recreation Facility,Snow Removal
Senior Community No
Tax ID 13-018.20-145
Ownership Fee Simple
SqFt Source Estimated
Security Features Security System
Acceptable Financing Conventional, FHA, VA, Cash
Horse Property N
Listing Terms Conventional, FHA, VA, Cash
Financing Conventional,FHA,VA,Cash
Special Listing Condition Standard
Read Less Info
Want to know what your home might be worth? Contact us for a FREE valuation!

Our team is ready to help you sell your home for the highest possible price ASAP

Bought with Corey J Harris • Long & Foster Real Estate, Inc.

Making real estate simple, fun and easy for you!






