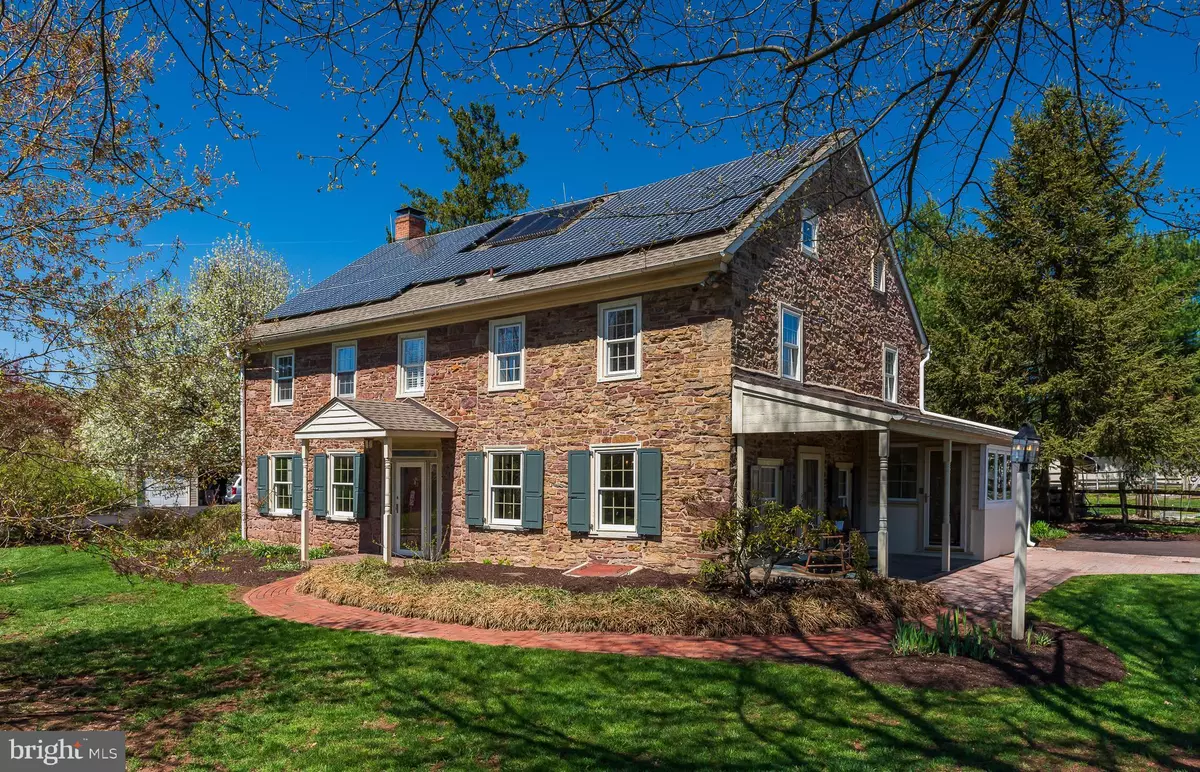$480,000
$519,000
7.5%For more information regarding the value of a property, please contact us for a free consultation.
5 Beds
3 Baths
4,152 SqFt
SOLD DATE : 06/07/2019
Key Details
Sold Price $480,000
Property Type Single Family Home
Sub Type Detached
Listing Status Sold
Purchase Type For Sale
Square Footage 4,152 sqft
Price per Sqft $115
Subdivision Briar Glen
MLS Listing ID PAMC605928
Sold Date 06/07/19
Style Colonial
Bedrooms 5
Full Baths 3
HOA Y/N N
Abv Grd Liv Area 4,152
Originating Board BRIGHT
Year Built 1850
Annual Tax Amount $6,158
Tax Year 2018
Lot Size 0.464 Acres
Acres 0.46
Lot Dimensions 132.00 x 0.00
Property Description
Originally part of Green Tree Farm, this extraordinary farmhouse, built in the late 1700's, has been thoughtfully restored to highlight many original features but also includes many modern conveniences & upgrades throughout. Enter the main foyer, and to your left, you will be welcomed into the gracious living room with wood-burning fireplace featuring original hand-crafted wood mantel. Adjoining solarium, was added for an extra entertaining space and is perfect to enjoy the sunshine in the colder winter months. To the right of the entryway, you will enter into an elegant dining room with original exposed beams, deep window sills, and access to a charming side porch, perfect for enjoying your morning coffee. Just around the corner you will step into a beautiful custom kitchen. Brand new from top to bottom, including shaker-style cabinetry, quartz counters tops, designer glass tiled backsplash, stainless Samsung appliance suite & GE convection microwave. Kitchen range hood vents directly to the outside. Separate wet bar, just at end of the kitchen, is perfect for entertaining large parties and still allows for guests to easy gather around the large center island. Only steps from the kitchen you ll enjoy the serenity of the blue stone patio with built-in credenza for outdoor entertaining & salt water pool. Beautiful landscaped gardens, lush trees, and flower gardens surround this stunning outdoor oasis. Shed, fire pit & garden space is located in fully fenced in side yard. Convenient full bath located near back door and laundry room with newer washer/ dryer is located just off the kitchen. 2nd level: Large master bedroom is filled with sunshine and beautiful original hardwood floors. Relax in the luxurious master bathroom, complete with dual sinks, marble tops, glazed subway tile & frameless glass shower enclosure. Three additional bedrooms and 2nd full bath with original claw-foot tub, complete the 2nd floor. 3rd level features a bonus room, currently known as the Crow s Nest, is easily usable as a family room, or 5th bedroom. Walk-in-closet, provides an abundance of storage as well as the large unfinished attic space. Solar panels have been added to the home and greatly reduced heating and cooling costs. Basement level: This unfinished space is perfect for storage, but also hides an incredible tucked away wine cellar that was the original spring house in the early 1800s. Owner is happy to include wine racks in the sale. This historic home is very unique to the neighborhood and is certainly not to be missed!
Location
State PA
County Montgomery
Area Upper Gwynedd Twp (10656)
Zoning R2
Rooms
Other Rooms Bedroom 2, Bedroom 3, Bedroom 4, Bedroom 1
Basement Full
Interior
Heating Radiator
Cooling Central A/C
Fireplaces Number 1
Fireplace Y
Heat Source Oil
Exterior
Pool In Ground
Waterfront N
Water Access N
Accessibility None
Parking Type Driveway
Garage N
Building
Story 2.5
Sewer Public Sewer
Water Public
Architectural Style Colonial
Level or Stories 2.5
Additional Building Above Grade, Below Grade
New Construction N
Schools
School District North Penn
Others
Senior Community No
Tax ID 56-00-00225-052
Ownership Fee Simple
SqFt Source Assessor
Special Listing Condition Standard
Read Less Info
Want to know what your home might be worth? Contact us for a FREE valuation!

Our team is ready to help you sell your home for the highest possible price ASAP

Bought with Michael J Parisano • Coldwell Banker Realty

Making real estate simple, fun and easy for you!






