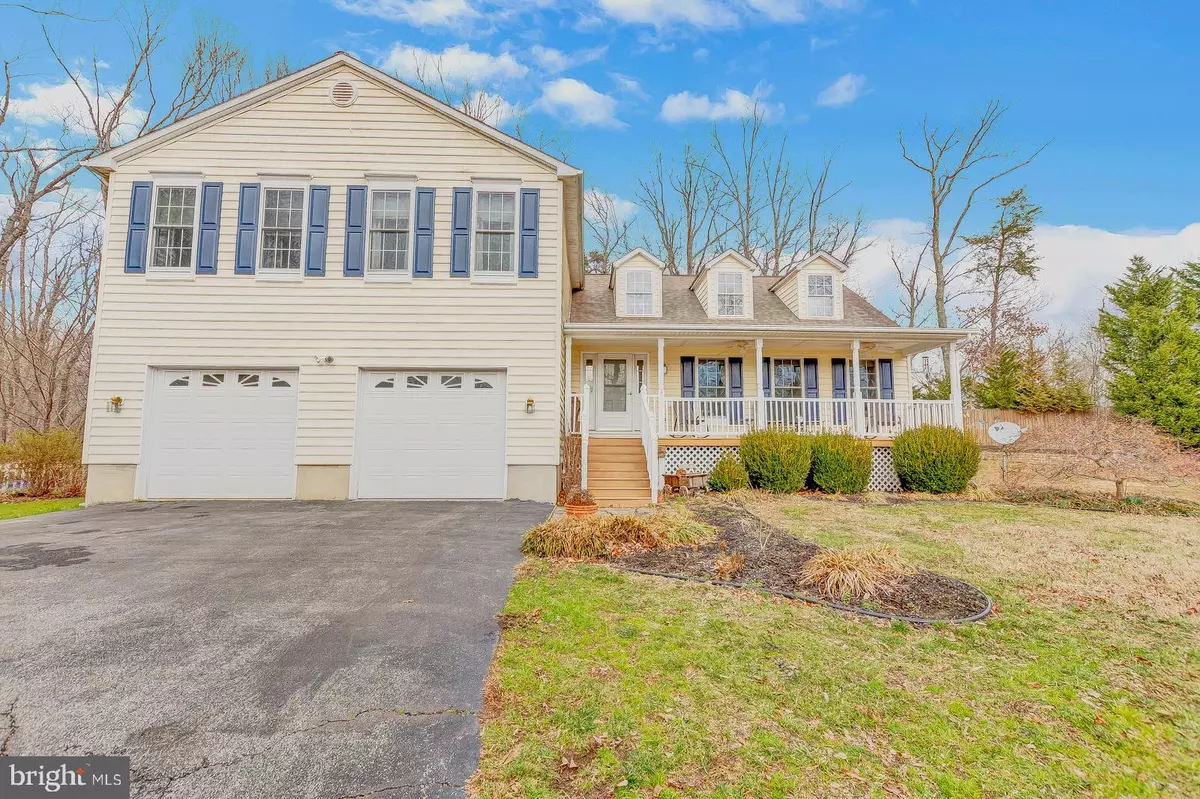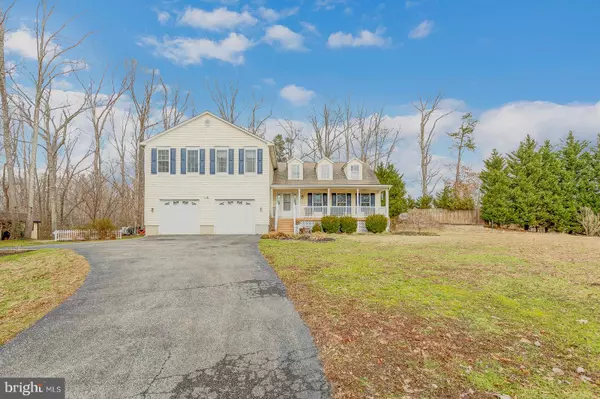$447,500
$449,900
0.5%For more information regarding the value of a property, please contact us for a free consultation.
4 Beds
3 Baths
5,052 SqFt
SOLD DATE : 06/07/2019
Key Details
Sold Price $447,500
Property Type Single Family Home
Sub Type Detached
Listing Status Sold
Purchase Type For Sale
Square Footage 5,052 sqft
Price per Sqft $88
Subdivision Buena Vista Hills
MLS Listing ID MDCA168318
Sold Date 06/07/19
Style Colonial
Bedrooms 4
Full Baths 3
HOA Y/N N
Abv Grd Liv Area 3,752
Originating Board BRIGHT
Year Built 1998
Annual Tax Amount $4,354
Tax Year 2018
Lot Size 5.100 Acres
Acres 5.1
Property Description
Stunning 4bd 3ba 5052 sqft Split Level House on over 5 acres w/2 Car attached garage. The porch overlooking your front yard is perfect for enjoying a cup of coffee in the morning, there are even fans for the warm summer days! The main level features wood/ceramic flooring throughout, a sundrenched family room and a formal dining room with crown molding. The kitchen features stainless steel appliances, ceramic tile, granite countertops and a gorgeous backsplash. The main level also features a family room with gas fireplace, large office, laundry area, full bathroom with wainscoting & granite countertops. The upper level boasts a large master suite with a private bath & massive unfinished bonus room. The master bathroom features a dual vanity with granite countertops, a soaking tub, ceramic tile, a separate shower. You will also find 3 additional bedrooms upstairs along with a hall bath. Fully finished basement is set up as a large rec room! There is even a wood burning stove to keep you warm during those cold winter nights. Additional unfinished room could be used as a storage area, workshop, or finish it for additional living space. The deck off the kitchen and family room is perfect for entertaining! Storage shed is perfect for storing all of your tools & 4 wheelers for the properties numerous trails! Don t miss out on this gorgeous house!
Location
State MD
County Calvert
Zoning RUR
Rooms
Other Rooms Living Room, Dining Room, Bedroom 2, Bedroom 3, Bedroom 4, Kitchen, Family Room, Den, Foyer, Bedroom 1, Office, Storage Room, Bathroom 1, Bathroom 2, Full Bath
Basement Connecting Stairway, Heated, Improved, Interior Access, Workshop, Fully Finished
Interior
Interior Features Attic, Carpet, Ceiling Fan(s), Crown Moldings, Family Room Off Kitchen, Floor Plan - Traditional, Formal/Separate Dining Room, Kitchen - Eat-In, Kitchen - Table Space, Primary Bath(s), Recessed Lighting, Store/Office, Upgraded Countertops, Wainscotting, Wood Floors, Stove - Wood, Walk-in Closet(s)
Hot Water Propane
Heating Heat Pump(s)
Cooling Central A/C, Ceiling Fan(s)
Flooring Wood, Carpet, Ceramic Tile, Concrete, Vinyl
Fireplaces Number 2
Fireplaces Type Flue for Stove, Gas/Propane
Equipment Built-In Microwave, Dryer, Dishwasher, Exhaust Fan, Stove, Oven/Range - Electric, Stainless Steel Appliances, Washer, Water Heater
Fireplace Y
Window Features Screens,Storm
Appliance Built-In Microwave, Dryer, Dishwasher, Exhaust Fan, Stove, Oven/Range - Electric, Stainless Steel Appliances, Washer, Water Heater
Heat Source Electric, Natural Gas, Propane - Leased
Laundry Has Laundry
Exterior
Exterior Feature Porch(es), Deck(s)
Parking Features Garage - Front Entry, Garage Door Opener
Garage Spaces 2.0
Fence Privacy
Utilities Available Cable TV Available, Phone Available, Propane
Water Access N
View Trees/Woods
Roof Type Asphalt,Shingle
Street Surface Black Top,Paved
Accessibility Other
Porch Porch(es), Deck(s)
Attached Garage 2
Total Parking Spaces 2
Garage Y
Building
Lot Description Backs to Trees, Private, SideYard(s), Trees/Wooded
Story 3+
Sewer Septic Exists
Water Well
Architectural Style Colonial
Level or Stories 3+
Additional Building Above Grade, Below Grade
Structure Type Dry Wall
New Construction N
Schools
School District Calvert County Public Schools
Others
Senior Community No
Tax ID 0502044951
Ownership Fee Simple
SqFt Source Assessor
Special Listing Condition Standard
Read Less Info
Want to know what your home might be worth? Contact us for a FREE valuation!

Our team is ready to help you sell your home for the highest possible price ASAP

Bought with Mary C Kingsbury • RE/MAX 100
Making real estate simple, fun and easy for you!






