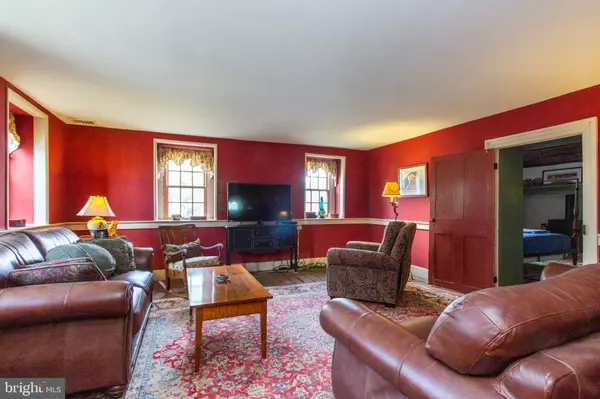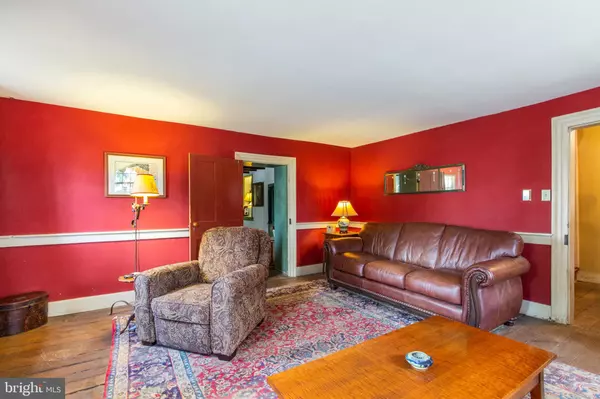$225,000
$219,000
2.7%For more information regarding the value of a property, please contact us for a free consultation.
4 Beds
1 Bath
2,228 SqFt
SOLD DATE : 06/11/2019
Key Details
Sold Price $225,000
Property Type Single Family Home
Sub Type Detached
Listing Status Sold
Purchase Type For Sale
Square Footage 2,228 sqft
Price per Sqft $100
Subdivision None Available
MLS Listing ID PABK338700
Sold Date 06/11/19
Style Farmhouse/National Folk
Bedrooms 4
Full Baths 1
HOA Y/N N
Abv Grd Liv Area 2,228
Originating Board BRIGHT
Year Built 1750
Annual Tax Amount $4,487
Tax Year 2018
Lot Size 0.830 Acres
Acres 0.83
Lot Dimensions Irregular
Property Description
Attention old home lovers, woodworking and car enthusiasts, hobbyists and investors...come see this renovated 18th Century farmhouse with an oversized two story garage turned woodshop and a delightful, cozy cottage/summer kitchen with many possibilities! The stone and stucco main home has character and charm at every turn. Deep window sills, wide plank hardwood flooring, beamed ceilings, fireplaces and exposed stone walls remind you of what makes an older home so unique. Once you visit, you will see the potential it truly has and the updates that already make it quite special. Custom cherry cabinetry, granite counters, a commercial AGA gas range, brick floor and incredible walk-in fireplace with wood stove insert are just some of the features of this gorgeous chef's kitchen. Spacious living room connects to a bonus room that is currently being used as a bedroom and that has a little circular staircase to a back entrance to the upper level laundry area. A main staircase leads to a roomy landing that opens to the three bedrooms and full bath on the second floor. There is also a walk-up attic. Careful thought was given to the environment when the owner had a Geothermal HVAC system installed in 2000. There are replacement windows throughout and the hot water heater is only a few years old. The rear porch was enclosed and has plumbing in place for a future full bath. The cottage is adorable and equipped with a gas stove that keeps it comfortable on chilly days. It could serve as an excellent home office. The woodshop is two story and could be converted back to a garage with very little effort. There is an in-ground pool with heated spa. The pool has not been open in four years but has a newer motor. This property offers an incredible opportunity for someone who can expand on the hard work and thoughtful renovation the current owners have done to further enhance it and make it their own. Property is being sold as is and has been priced accordingly. Inspections welcome but seller will not be making repairs or offering credits. One year home warranty to buyer at the time of settlement. Welcome home!
Location
State PA
County Berks
Area Amity Twp (10224)
Zoning RESIDENTIAL
Rooms
Other Rooms Living Room, Dining Room, Primary Bedroom, Bedroom 2, Bedroom 3, Bedroom 4, Kitchen, Laundry
Basement Partial
Main Level Bedrooms 1
Interior
Interior Features Built-Ins, Breakfast Area, Central Vacuum, Chair Railings, Exposed Beams, Kitchen - Island, Recessed Lighting, Walk-in Closet(s), Wood Floors, Wood Stove, Upgraded Countertops
Hot Water Electric
Heating Forced Air
Cooling Geothermal, Central A/C
Flooring Hardwood, Tile/Brick
Fireplaces Number 3
Fireplaces Type Gas/Propane, Insert, Wood
Equipment Oven/Range - Gas, Refrigerator, Commercial Range, Dishwasher, Disposal
Furnishings No
Fireplace Y
Window Features Replacement
Appliance Oven/Range - Gas, Refrigerator, Commercial Range, Dishwasher, Disposal
Heat Source Geo-thermal, Natural Gas, Wood
Laundry Upper Floor
Exterior
Exterior Feature Patio(s), Porch(es)
Parking Features Oversized
Garage Spaces 12.0
Fence Split Rail
Pool In Ground, Heated
Water Access N
Roof Type Shingle,Metal,Pitched
Accessibility None
Porch Patio(s), Porch(es)
Total Parking Spaces 12
Garage Y
Building
Story 2
Foundation Stone, Brick/Mortar
Sewer Public Sewer
Water Well
Architectural Style Farmhouse/National Folk
Level or Stories 2
Additional Building Above Grade, Below Grade
New Construction N
Schools
Elementary Schools Amity Primary Center
Middle Schools Daniel Boone Area
High Schools Daniel Boone Area
School District Daniel Boone Area
Others
Senior Community No
Tax ID 24-5365-10-27-6299
Ownership Fee Simple
SqFt Source Assessor
Acceptable Financing Cash, Conventional
Horse Property N
Listing Terms Cash, Conventional
Financing Cash,Conventional
Special Listing Condition Standard
Read Less Info
Want to know what your home might be worth? Contact us for a FREE valuation!

Our team is ready to help you sell your home for the highest possible price ASAP

Bought with Carolyn M Boyd • Coldwell Banker Hearthside Realtors-Collegeville
Making real estate simple, fun and easy for you!






