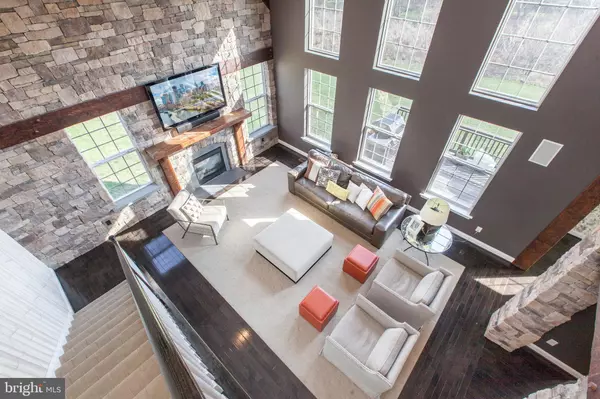$590,000
$599,990
1.7%For more information regarding the value of a property, please contact us for a free consultation.
4 Beds
4 Baths
4,020 SqFt
SOLD DATE : 05/31/2019
Key Details
Sold Price $590,000
Property Type Single Family Home
Sub Type Detached
Listing Status Sold
Purchase Type For Sale
Square Footage 4,020 sqft
Price per Sqft $146
Subdivision Country Club Ests
MLS Listing ID PAMC554566
Sold Date 05/31/19
Style Colonial
Bedrooms 4
Full Baths 3
Half Baths 1
HOA Fees $66/qua
HOA Y/N Y
Abv Grd Liv Area 4,020
Originating Board BRIGHT
Year Built 2011
Annual Tax Amount $10,200
Tax Year 2018
Lot Size 0.544 Acres
Acres 0.54
Lot Dimensions 71.00 x 0.00
Property Description
It really doesn't get better than this! Welcome to 82 Bayhill Circle in desirable Country Club Estates. Located on a premium cul de sac lot with views of Springford Country Club, open space and a little over 1/2 acre. With over 4,000 square feet of designer finishes, the layout of this home will not disappoint. As soon as you enter the home you will notice the custom trim work, upgraded restoration hardware light fixtures and spacious rooms. The 20 ft vaulted family room is the focal point of the entire first floor. The gas fireplace wall features handcrafted stonework-every piece hand cut by an artisan mason and hand chiseled wood beams. A wall of windows and a convenient back staircase complete this perfect room! The spacious kitchen features granite counters, stainless thermador appliances, double oven, large island and is open to the huge solarium with access to the back deck. The office is nicely tucked away from the action with custom built in desks. Make your way upstairs to the grand master bedroom with sitting room, and two custom walk in closets. Master bath has soaking tub, shower and dual sinks. Two of the secondary bedrooms share a jack-n-jill bath, and the third bedroom is a full princess suite with upgraded bath and custom closets. The home is wired for surround sound in the kitchen, living room and master bedroom. The walk out basement has 9 ft. ceilings, 5 large windows, plumbed for a full bath and is begging to be finished! Plenty of room for play outside with an expanded driveway, custom boulder wall, and play set. Don't miss this gorgeous home!
Location
State PA
County Montgomery
Area Limerick Twp (10637)
Zoning R2
Rooms
Basement Full, Walkout Level, Daylight, Full, Rough Bath Plumb
Interior
Heating Forced Air
Cooling Central A/C
Flooring Carpet, Hardwood
Fireplaces Number 1
Fireplace Y
Heat Source Natural Gas
Exterior
Garage Garage - Side Entry
Garage Spaces 2.0
Waterfront N
Water Access N
View Golf Course
Accessibility None
Parking Type Attached Garage, Driveway
Attached Garage 2
Total Parking Spaces 2
Garage Y
Building
Story 2
Sewer Public Sewer
Water Public
Architectural Style Colonial
Level or Stories 2
Additional Building Above Grade, Below Grade
New Construction N
Schools
School District Spring-Ford Area
Others
Senior Community No
Tax ID 37-00-00649-327
Ownership Fee Simple
SqFt Source Assessor
Acceptable Financing Cash, Conventional, FHA, VA
Listing Terms Cash, Conventional, FHA, VA
Financing Cash,Conventional,FHA,VA
Special Listing Condition Standard
Read Less Info
Want to know what your home might be worth? Contact us for a FREE valuation!

Our team is ready to help you sell your home for the highest possible price ASAP

Bought with Sandra T Matz • RE/MAX Of Reading

Making real estate simple, fun and easy for you!






