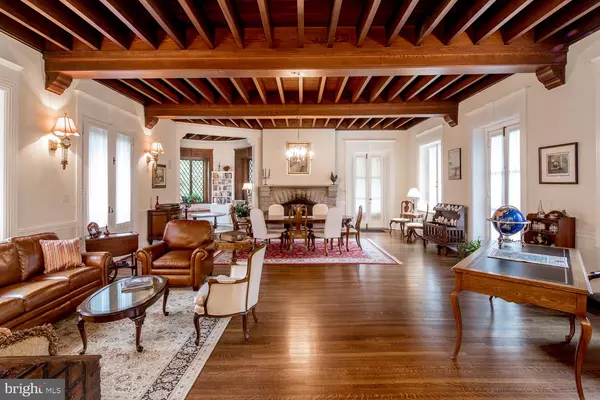$2,100,000
$2,425,000
13.4%For more information regarding the value of a property, please contact us for a free consultation.
5 Beds
8 Baths
9,873 SqFt
SOLD DATE : 06/13/2019
Key Details
Sold Price $2,100,000
Property Type Single Family Home
Sub Type Detached
Listing Status Sold
Purchase Type For Sale
Square Footage 9,873 sqft
Price per Sqft $212
Subdivision None Available
MLS Listing ID PAMC596474
Sold Date 06/13/19
Style Victorian
Bedrooms 5
Full Baths 6
Half Baths 2
HOA Y/N N
Abv Grd Liv Area 7,368
Originating Board BRIGHT
Year Built 1899
Annual Tax Amount $41,045
Tax Year 2018
Lot Size 1.081 Acres
Acres 1.08
Lot Dimensions 130.00 x 0.00
Property Description
Cherished old Main Line charm, architecture & history are embodied in this wonderful home dating back to the late 1800s. Part of the Lippincott Estate, this house, known as the Annex, was primarily used for grand-scale entertaining. The main home (Alscot) was demolished in the late 1930s & the Annex was utilized as a residence until 2008. The old structure was extensively renovated & expanded with an addition that opened up the floorplan. Current owners finished the huge basement creating approx. 9,874 sf of living space. The stately exterior & stunning custom woodwork are among the classic features retained, enhanced by a new kitchen, family area, laundry room, office, study + master suite. This outstanding property melding the best of yesteryear & today must be seen to be truly appreciated. Expansive lawn surrounds the house accessed by a gated long drive, with mature trees creating privacy & a fully-fenced rear yard. In the awe-inspiring interior, every space is well enjoyed & perfectly suited to its purpose. Ceilings soar on the gracious main level, enriched by wood floors & accents. Double front doors lead to the oversized great room, in the original section of the house, with a stone wood-burning fireplace, library nook, wet bar & opening to the attached porch. Most used is the newer side door/family entrance that opens to the marble foyer, with access to a formal powder room, coat closets, mudroom, 2nd powder room, pantry, rear staircase & heated 3-car garage. A new kitchen is adorned with marble countertops, tons of cabinetry & top-of-the-line appliances, with a sun-filled breakfast room & lovely patio nearby. Relaxing times await in the open family room centered by a gas-burning fireplace, enjoying beaming light from windows on 3 exposures. Five bright, airy bedrooms, including the master and 2 guest suites, are perched on the 2nd floor offering pretty views, distinctive design features, lots of closets & versatile use of space with a huge room including the turret. The vaulted master in the newer wing has a sitting area & private hall with walk-in closets & luxurious his/her baths. A spacious laundry room also occupies this level. The day-lit walkout lower level w/9 + ceilings has a large open recreation space, 2 work areas & storage closets, full bath, sauna, summer kitchen with AGA electric range with double ovens & stacked washer/dryer. A 40 x20 in-ground pool & blissful patio w/wood-burning fireplace complete the oasis.
Location
State PA
County Montgomery
Area Lower Merion Twp (10640)
Zoning R1
Rooms
Other Rooms Primary Bedroom, Kitchen, Game Room, Family Room, Breakfast Room, Sun/Florida Room, Great Room, Laundry, Mud Room, Office, Primary Bathroom
Basement Daylight, Full, Fully Finished, Walkout Level
Interior
Interior Features 2nd Kitchen, Breakfast Area, Built-Ins, Butlers Pantry, Ceiling Fan(s), Combination Kitchen/Living, Dining Area, Exposed Beams, Family Room Off Kitchen, Kitchen - Island, Kitchen - Gourmet, Primary Bath(s), Pantry, Walk-in Closet(s), Wet/Dry Bar, Sauna
Hot Water Natural Gas
Heating Forced Air, Hot Water
Cooling Central A/C
Flooring Hardwood
Fireplaces Number 2
Equipment Dishwasher, Disposal, Oven - Double, Oven/Range - Gas, Stainless Steel Appliances, Six Burner Stove
Fireplace Y
Window Features Bay/Bow
Appliance Dishwasher, Disposal, Oven - Double, Oven/Range - Gas, Stainless Steel Appliances, Six Burner Stove
Heat Source Natural Gas
Laundry Upper Floor
Exterior
Exterior Feature Patio(s), Porch(es)
Parking Features Built In, Inside Access
Garage Spaces 7.0
Pool In Ground
Water Access N
Roof Type Slate
Accessibility None
Porch Patio(s), Porch(es)
Attached Garage 3
Total Parking Spaces 7
Garage Y
Building
Story 2
Sewer Public Sewer
Water Public
Architectural Style Victorian
Level or Stories 2
Additional Building Above Grade, Below Grade
Structure Type 9'+ Ceilings,Vaulted Ceilings,Beamed Ceilings
New Construction N
Schools
School District Lower Merion
Others
Senior Community No
Tax ID 40-00-18176-009
Ownership Fee Simple
SqFt Source Assessor
Security Features Security System
Acceptable Financing Cash, Conventional
Listing Terms Cash, Conventional
Financing Cash,Conventional
Special Listing Condition Standard
Read Less Info
Want to know what your home might be worth? Contact us for a FREE valuation!

Our team is ready to help you sell your home for the highest possible price ASAP

Bought with Terry L. Kirkwood • BHHS Fox & Roach-Rosemont
Making real estate simple, fun and easy for you!






