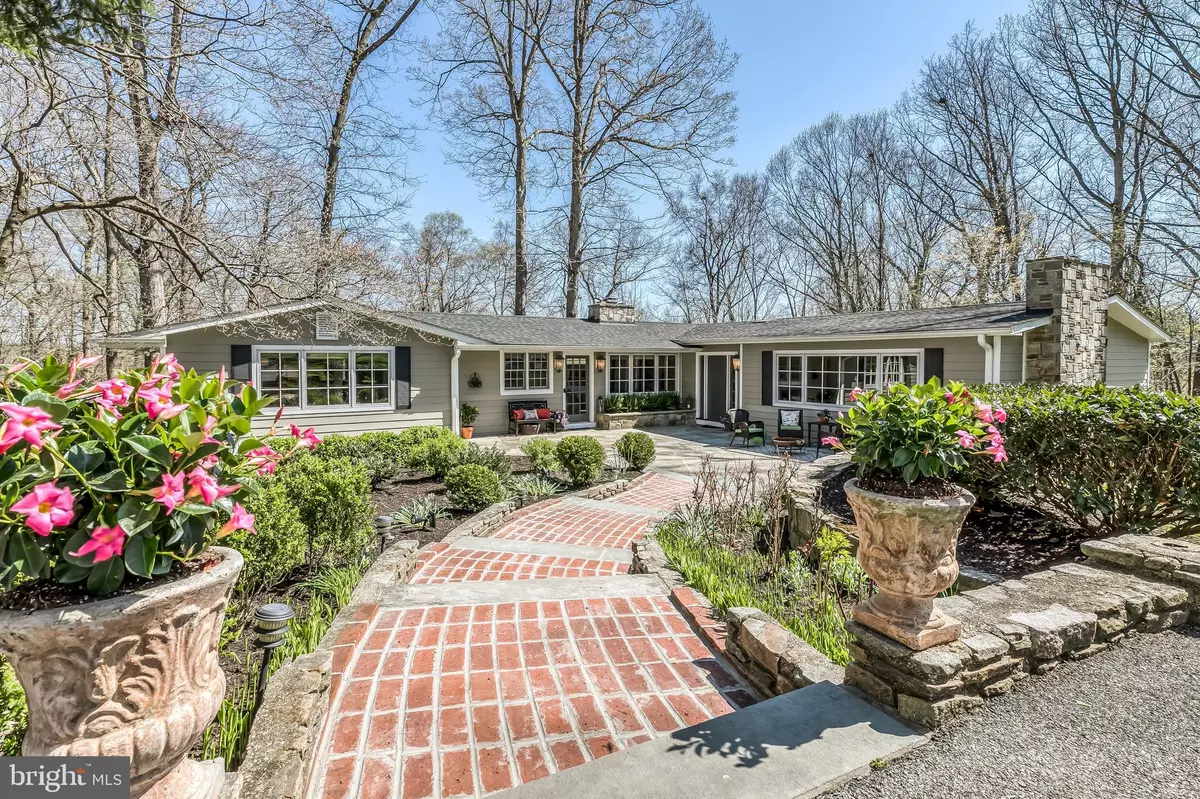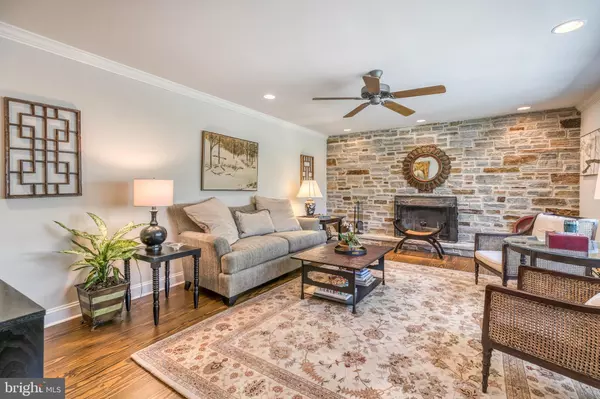$685,000
$685,000
For more information regarding the value of a property, please contact us for a free consultation.
5 Beds
5 Baths
3,392 SqFt
SOLD DATE : 06/13/2019
Key Details
Sold Price $685,000
Property Type Single Family Home
Sub Type Detached
Listing Status Sold
Purchase Type For Sale
Square Footage 3,392 sqft
Price per Sqft $201
Subdivision Sparks Glencoe
MLS Listing ID MDBC454058
Sold Date 06/13/19
Style Ranch/Rambler
Bedrooms 5
Full Baths 4
Half Baths 1
HOA Y/N N
Abv Grd Liv Area 2,632
Originating Board BRIGHT
Year Built 1951
Annual Tax Amount $3,407
Tax Year 2018
Lot Size 2.050 Acres
Acres 2.05
Property Description
Enjoy privacy, natural beauty and a multitude of entertaining space in this remarkable retreat situated in a beautiful location in popular Sparks. This totally renovated and impeccably maintained light-filled 5BR/4.5 BA rancher is masterfully updated and offers a blend of fine finishes and architectural detail with today's desired amenities. Features include main level master bedroom suite, a formal dining room and living room with Butler stone wood burning fireplace, fabulous luxe white kitchen with large island and breakfast room opens to front stone terrace and rear deck and features marble counters, stainless appliances and gas range - adjacent to family room with second wood burning fireplace. The finished basement with honed Travertine marble tile floors includes media/family room 2, sitting room, game room, space for fitness equipment, half bath, laundry and generous storage. Exterior elements include an expansive stone terrace, stone sitting walls rear and side decks. Enjoy the kitchen and perennial border gardens, specimen evergreen shrubs and towering trees - providing habitats for both native plants and wildlife. A truly unique and beautiful property located just minutes to Hunt Valley.
Location
State MD
County Baltimore
Zoning RC-2
Direction West
Rooms
Other Rooms Living Room, Dining Room, Primary Bedroom, Sitting Room, Bedroom 2, Bedroom 3, Bedroom 4, Bedroom 5, Kitchen, Game Room, Family Room, Foyer, Breakfast Room, Other, Storage Room, Bathroom 2, Bathroom 3, Primary Bathroom, Half Bath
Basement Full
Main Level Bedrooms 5
Interior
Interior Features 2nd Kitchen, Breakfast Area, Ceiling Fan(s), Chair Railings, Crown Moldings, Entry Level Bedroom, Family Room Off Kitchen, Floor Plan - Open, Formal/Separate Dining Room, Kitchen - Eat-In, Kitchen - Gourmet, Kitchen - Island, Kitchen - Table Space, Primary Bath(s), Recessed Lighting, Skylight(s), Wainscotting, Walk-in Closet(s), Water Treat System, Window Treatments, Wood Floors, Stove - Wood
Hot Water Electric
Heating Hot Water
Cooling Central A/C, Ceiling Fan(s), Programmable Thermostat, Zoned
Flooring Hardwood, Wood, Ceramic Tile, Marble
Fireplaces Number 2
Fireplaces Type Mantel(s), Stone
Equipment Dishwasher, Disposal, Dryer - Electric, Dryer - Front Loading, Washer, Exhaust Fan, Extra Refrigerator/Freezer, Microwave, Oven - Self Cleaning, Oven - Double, Oven/Range - Gas, Range Hood, Refrigerator, Stainless Steel Appliances, Water Conditioner - Owned, Water Heater
Fireplace Y
Window Features Energy Efficient,Insulated,Casement,Screens,Skylights
Appliance Dishwasher, Disposal, Dryer - Electric, Dryer - Front Loading, Washer, Exhaust Fan, Extra Refrigerator/Freezer, Microwave, Oven - Self Cleaning, Oven - Double, Oven/Range - Gas, Range Hood, Refrigerator, Stainless Steel Appliances, Water Conditioner - Owned, Water Heater
Heat Source Electric
Laundry Main Floor
Exterior
Exterior Feature Deck(s), Porch(es)
Utilities Available Propane
Water Access N
View Garden/Lawn, Pasture, Scenic Vista
Roof Type Architectural Shingle
Accessibility None
Porch Deck(s), Porch(es)
Garage N
Building
Lot Description Backs to Trees, Front Yard, Landscaping, Level, Private, Rear Yard, Rural, Secluded, SideYard(s)
Story 2
Sewer Septic Exists
Water Well
Architectural Style Ranch/Rambler
Level or Stories 2
Additional Building Above Grade, Below Grade
Structure Type Plaster Walls
New Construction N
Schools
Elementary Schools Fifth District
Middle Schools Hereford
High Schools Hereford
School District Baltimore County Public Schools
Others
Senior Community No
Tax ID 04050503065040
Ownership Fee Simple
SqFt Source Assessor
Special Listing Condition Standard
Read Less Info
Want to know what your home might be worth? Contact us for a FREE valuation!

Our team is ready to help you sell your home for the highest possible price ASAP

Bought with Monica B Shano • Long & Foster Real Estate, Inc.
Making real estate simple, fun and easy for you!






