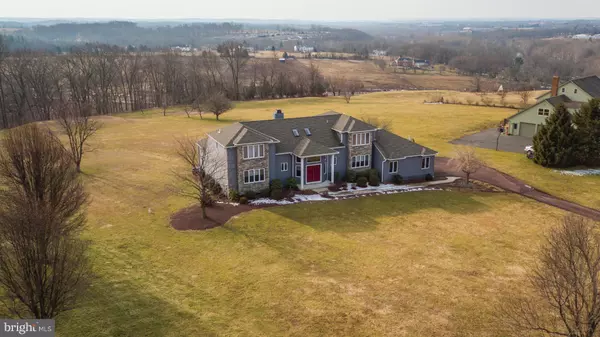$570,000
$580,000
1.7%For more information regarding the value of a property, please contact us for a free consultation.
4 Beds
4 Baths
3,940 SqFt
SOLD DATE : 06/14/2019
Key Details
Sold Price $570,000
Property Type Single Family Home
Sub Type Detached
Listing Status Sold
Purchase Type For Sale
Square Footage 3,940 sqft
Price per Sqft $144
Subdivision None Available
MLS Listing ID PAMC551948
Sold Date 06/14/19
Style Colonial
Bedrooms 4
Full Baths 3
Half Baths 1
HOA Y/N N
Abv Grd Liv Area 3,940
Originating Board BRIGHT
Year Built 1994
Annual Tax Amount $11,053
Tax Year 2020
Lot Size 2.230 Acres
Acres 2.23
Property Description
Absolutely stunning 4 bedroom 3.5 bath custom built home with picturesque views located on 2.23 acres of land in the Award Winning Perkiomen Valley School District! Drive down the long driveway with turnaround capability to an oversized 2.5 car garage with inside access. This open design home features an elegant two story foyer with hardwood flooring and two skylights that leads to a massive great room with a double sided stone gas/wood burning fireplace, dual ceiling fans, recessed lighting, skylights, vaulted ceiling, and crown molding. Soak in the natural light while overlooking the gorgeous view in the sunroom/sitting room that boasts a wet bar, dual ceiling fans, recessed lighting, and fireplace. The home is perfect for entertaining with a large formal dining room with bay window seating and a spacious Gourmet Kitchen with a generous sized island with vegetable sink, 42" custom Cherry cabinets, stainless steel appliances and double ovens. The breakfast area includes a custom designed vaulted ceiling with skylight, ceiling fan, and a bay window overlooking the scenic backyard which features a huge two tiered composite deck. A conveniently located first floor master suite with vaulted ceiling and two walk in closets offers a separate sitting room that could be used as an office, library, or family room. The master bath offers separate sinks, ceramic tile bath with jacuzzi tub and bay window. Venture up the oak staircase to three spacious bedrooms. The one bedroom has its own bath. Walk across the hallway bridge which overlooks the downstairs to the other two bedrooms with a Jack and Jill bathroom. The spacious basement with nine foot ceiling and outside access is just waiting to be finished. If this all wasn't enough, the home features a central vac system and stereo system throughout. The architectural roof was installed in 2013 with gutters and downspouts replaced in 2016, both have a transferable warranty. The entire home has new siding and outside stone veneer with transferrable warranty for both, a brand new heating unit, newer carpeting throughout, and newer well pump. Home is located just minutes away to Skippack Village, Spring Mountain Ski Area, Perkiomen Trail, NE Extension, and Rt 422. This approximate 3900 square foot home offers a collection of standout features you won't want to miss! Schedule your showing today!
Location
State PA
County Montgomery
Area Skippack Twp (10651)
Zoning R1
Rooms
Other Rooms Living Room, Dining Room, Primary Bedroom, Sitting Room, Bedroom 2, Bedroom 3, Kitchen, Foyer, Breakfast Room, Bedroom 1, Office
Basement Full
Main Level Bedrooms 1
Interior
Heating Forced Air
Cooling Central A/C
Flooring Carpet, Ceramic Tile, Hardwood
Fireplaces Number 1
Fireplace Y
Heat Source Natural Gas
Exterior
Parking Features Garage - Side Entry, Garage Door Opener, Inside Access, Oversized
Garage Spaces 3.0
Water Access N
View Trees/Woods, Valley, Scenic Vista, Garden/Lawn
Roof Type Architectural Shingle
Accessibility 2+ Access Exits, 36\"+ wide Halls, 48\"+ Halls, Accessible Switches/Outlets
Attached Garage 3
Total Parking Spaces 3
Garage Y
Building
Story 2
Sewer On Site Septic
Water Well
Architectural Style Colonial
Level or Stories 2
Additional Building Above Grade, Below Grade
New Construction N
Schools
High Schools Pvhs
School District Perkiomen Valley
Others
Senior Community No
Tax ID 51-00-03611-308
Ownership Fee Simple
SqFt Source Assessor
Special Listing Condition Standard
Read Less Info
Want to know what your home might be worth? Contact us for a FREE valuation!

Our team is ready to help you sell your home for the highest possible price ASAP

Bought with Carolyn M Boyd • Coldwell Banker Hearthside Realtors-Collegeville
Making real estate simple, fun and easy for you!






