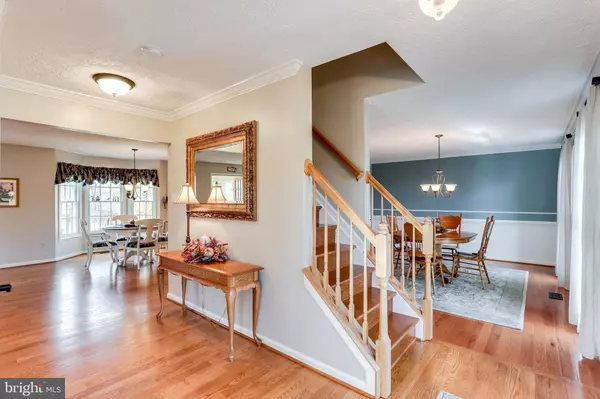$720,000
$749,900
4.0%For more information regarding the value of a property, please contact us for a free consultation.
5 Beds
4 Baths
4,565 SqFt
SOLD DATE : 06/14/2019
Key Details
Sold Price $720,000
Property Type Single Family Home
Sub Type Detached
Listing Status Sold
Purchase Type For Sale
Square Footage 4,565 sqft
Price per Sqft $157
Subdivision Bucks Haven Manor
MLS Listing ID MDHW263418
Sold Date 06/14/19
Style Colonial
Bedrooms 5
Full Baths 3
Half Baths 1
HOA Y/N N
Abv Grd Liv Area 2,960
Originating Board BRIGHT
Year Built 1995
Annual Tax Amount $12,180
Tax Year 2019
Lot Size 1.050 Acres
Acres 1.05
Property Description
Move right into this versatile Highland colonial! No HOA on 1 acre! Original owners - pride of ownership shows throughout. 4500+ total sqft. Large eat-in kitchen updated in 2015 w/SS appliances & granite. 3.25-inch hardwoods (and, yes, they truly are gleaming!) abound on main level and MBR. Two bonus areas off back of house: large sunroom and private office. Both areas heated/cooled and if you run a home business, the office has its own private entrance making it perfect for client meetings Ex-large deck connects sunroom with office. And hey, bring the inlaws! Use the back office as a private main level guest room, or if privacy is what you need, set up in the fully finished lower level with a full kitchen and walkout-level access. Use area under sun room as 5th bedroom or gym, but there's also an additional guest room/den/office on LL with a closet and storage. A large carpeted rec area rounds out LL and there's a full bath and lots of unfinished space for extra storage. Flat yard that backs to tree line. Did I mention NO HOA!? Updates: MBA shower brand new. New roof in 2015 w/ex-wide gutters! Hot Water Heater in 2017. Walk-in California closets in MBR, kitchen pantry, coat closet. 2-car garage freshly painted and garage floor just redone with anti-slip epoxy. Back-up generator installed in 2012. Propane fireplace (2 owned tanks). Fresh paint in much of home. Brand-new carpet in upstairs bedrooms and LL. Main-level laundry, too! Quick settlement is possible. Midway btwn Baltimore and DC -- and minutes from APL.
Location
State MD
County Howard
Zoning RRDEO
Rooms
Other Rooms Living Room, Dining Room, Primary Bedroom, Bedroom 2, Bedroom 3, Kitchen, Family Room, Den, Bedroom 1, Sun/Florida Room, Laundry, Office, Bathroom 2, Bathroom 3, Bonus Room, Primary Bathroom
Basement Full, Connecting Stairway, Daylight, Full, Fully Finished, Heated, Outside Entrance
Interior
Interior Features 2nd Kitchen, Attic, Carpet, Ceiling Fan(s), Crown Moldings, Dining Area, Family Room Off Kitchen, Floor Plan - Open, Kitchen - Eat-In, Kitchen - Gourmet, Kitchen - Island, Pantry, Recessed Lighting, Upgraded Countertops, Walk-in Closet(s), Wood Floors
Hot Water Electric
Heating Heat Pump(s)
Cooling Central A/C
Flooring Carpet, Ceramic Tile, Hardwood, Vinyl
Fireplaces Number 1
Fireplaces Type Gas/Propane
Equipment Built-In Microwave, Dishwasher, Dryer - Electric, Oven - Wall, Cooktop, Refrigerator, Stainless Steel Appliances, Washer
Furnishings No
Fireplace Y
Window Features Double Pane
Appliance Built-In Microwave, Dishwasher, Dryer - Electric, Oven - Wall, Cooktop, Refrigerator, Stainless Steel Appliances, Washer
Heat Source Electric, Propane - Owned
Laundry Main Floor
Exterior
Exterior Feature Deck(s)
Garage Garage - Front Entry, Garage Door Opener, Inside Access
Garage Spaces 6.0
Utilities Available Electric Available, Cable TV, Propane
Waterfront N
Water Access N
View Trees/Woods
Roof Type Architectural Shingle
Accessibility None
Porch Deck(s)
Parking Type Attached Garage, Driveway
Attached Garage 2
Total Parking Spaces 6
Garage Y
Building
Story 3+
Sewer Community Septic Tank, Private Septic Tank
Water Well
Architectural Style Colonial
Level or Stories 3+
Additional Building Above Grade, Below Grade
Structure Type Dry Wall,9'+ Ceilings
New Construction N
Schools
Elementary Schools Pointers Run
Middle Schools Lime Kiln
High Schools Reservoir
School District Howard County Public School System
Others
Senior Community No
Tax ID 1405416213
Ownership Fee Simple
SqFt Source Assessor
Security Features Monitored
Acceptable Financing Cash, Conventional, FHA, VA
Horse Property N
Listing Terms Cash, Conventional, FHA, VA
Financing Cash,Conventional,FHA,VA
Special Listing Condition Standard
Read Less Info
Want to know what your home might be worth? Contact us for a FREE valuation!

Our team is ready to help you sell your home for the highest possible price ASAP

Bought with Karriem Hopwood • Corner House Realty

Making real estate simple, fun and easy for you!






