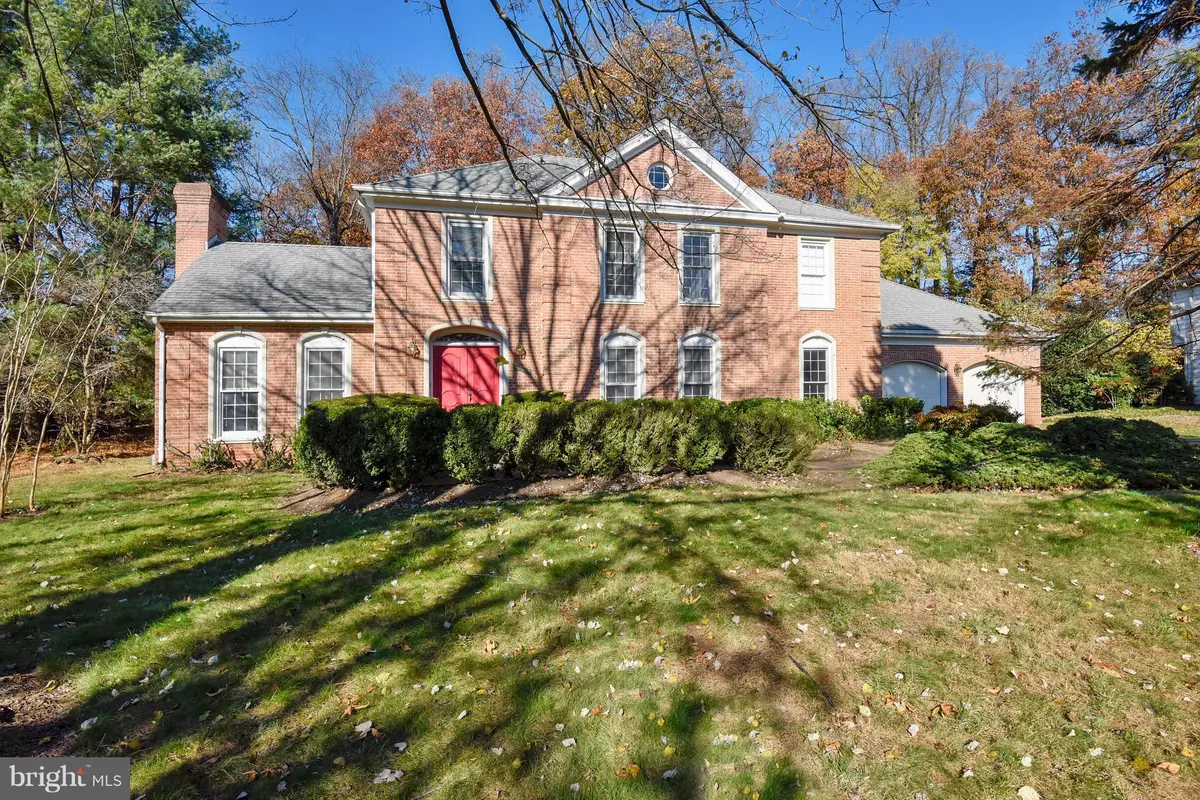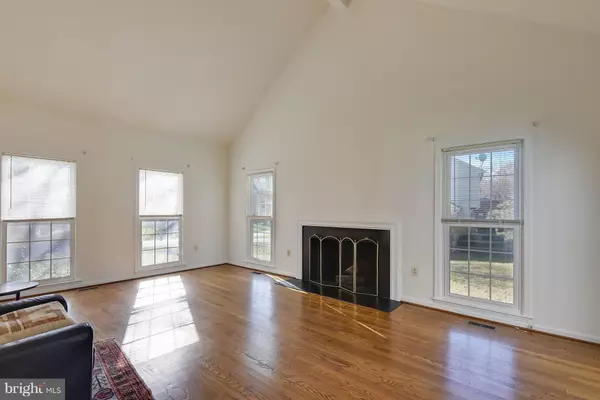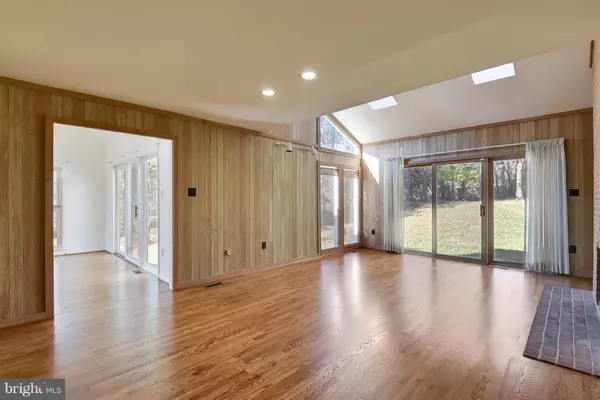$1,165,000
$1,199,900
2.9%For more information regarding the value of a property, please contact us for a free consultation.
4 Beds
3 Baths
3,150 SqFt
SOLD DATE : 06/10/2019
Key Details
Sold Price $1,165,000
Property Type Single Family Home
Sub Type Detached
Listing Status Sold
Purchase Type For Sale
Square Footage 3,150 sqft
Price per Sqft $369
Subdivision Mclean Estates
MLS Listing ID VAFX304594
Sold Date 06/10/19
Style Colonial
Bedrooms 4
Full Baths 2
Half Baths 1
HOA Fees $23/ann
HOA Y/N Y
Abv Grd Liv Area 3,150
Originating Board BRIGHT
Year Built 1982
Annual Tax Amount $13,664
Tax Year 2019
Lot Size 0.679 Acres
Acres 0.68
Property Description
Location, Location... Sited exquisitely on a .68 lot with mature trees in the leafy community of McLean Estates, this Classic Colonial Masterpiece offers over 3100 square feet on main & upper levels, with sun-drenched rooms and ample windows and beautiful newly finished-on-site hardwood flooring. This gracious home can serve your every need. A wonderful entertaining flow offers wide open spaces between main floor rooms, so your guests can float from one room to another. The large kitchen with island will bring out your inner chef, as your guests or family chat in the breakfast room. An adjacent office allows you to keep track of work projects. An enormous family room and spacious living room both boast wood-burning fireplaces. A grand dining room allows for formal dinner parties. This versatile home offers 4 upper level bedrooms, including a large master suite with sitting room with fireplace. The lower level is unfinished and will be your blank canvas. This home is in the most sought after Langley High School pyramid and is within easy walking distance of historic and posh downtown McLean. Buy the McLean lifestyle at a conservative price!
Location
State VA
County Fairfax
Zoning 110
Rooms
Other Rooms Living Room, Dining Room, Sitting Room, Bedroom 2, Bedroom 3, Bedroom 4, Kitchen, Family Room, Den, Foyer, Breakfast Room, Bedroom 1, Laundry, Bathroom 1, Bathroom 2, Bathroom 3
Basement Full, Interior Access, Rough Bath Plumb, Unfinished
Interior
Interior Features Crown Moldings, Formal/Separate Dining Room, Kitchen - Eat-In, Kitchen - Island, Kitchen - Table Space, Primary Bath(s), Recessed Lighting, Skylight(s), Walk-in Closet(s), Wood Floors
Hot Water Natural Gas
Heating Forced Air
Cooling Central A/C
Fireplaces Number 3
Fireplaces Type Brick
Equipment Built-In Microwave, Cooktop - Down Draft, Dishwasher, Disposal, Dryer, Oven - Wall, Refrigerator, Stainless Steel Appliances, Washer, Water Heater
Fireplace Y
Appliance Built-In Microwave, Cooktop - Down Draft, Dishwasher, Disposal, Dryer, Oven - Wall, Refrigerator, Stainless Steel Appliances, Washer, Water Heater
Heat Source Natural Gas
Laundry Main Floor
Exterior
Exterior Feature Deck(s)
Parking Features Garage - Front Entry
Garage Spaces 2.0
Water Access N
View Trees/Woods
Accessibility Other
Porch Deck(s)
Attached Garage 2
Total Parking Spaces 2
Garage Y
Building
Lot Description Trees/Wooded
Story 3+
Sewer Public Sewer
Water Public
Architectural Style Colonial
Level or Stories 3+
Additional Building Above Grade, Below Grade
New Construction N
Schools
Elementary Schools Spring Hill
Middle Schools Cooper
High Schools Langley
School District Fairfax County Public Schools
Others
Senior Community No
Tax ID 0291 11 0050A
Ownership Fee Simple
SqFt Source Assessor
Security Features Electric Alarm
Special Listing Condition Standard
Read Less Info
Want to know what your home might be worth? Contact us for a FREE valuation!

Our team is ready to help you sell your home for the highest possible price ASAP

Bought with MARIAN ALMEIDA-KUMAR • Maple Realty LLC.

Making real estate simple, fun and easy for you!






