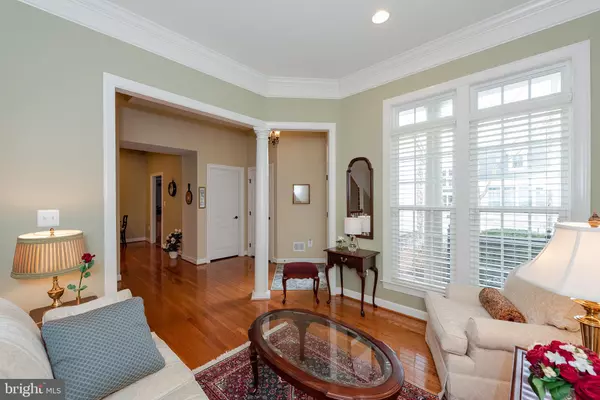$595,000
$600,000
0.8%For more information regarding the value of a property, please contact us for a free consultation.
3 Beds
4 Baths
3,906 SqFt
SOLD DATE : 06/17/2019
Key Details
Sold Price $595,000
Property Type Condo
Sub Type Condo/Co-op
Listing Status Sold
Purchase Type For Sale
Square Footage 3,906 sqft
Price per Sqft $152
Subdivision Waverly Woods
MLS Listing ID MDHW259940
Sold Date 06/17/19
Style Villa
Bedrooms 3
Full Baths 3
Half Baths 1
Condo Fees $106/mo
HOA Fees $206/mo
HOA Y/N Y
Abv Grd Liv Area 3,056
Originating Board BRIGHT
Year Built 2009
Annual Tax Amount $7,923
Tax Year 2019
Property Description
Perfectly set in the 55+ golf course community of The Courtyards at Waverly Woods, this stunning villa overlooks the 14th Fairway! The open floor plan features a welcoming foyer, a column framed study or living room, soaring ceilings over living and dining areas, gleaming hardwoods, and an upper level flex space. Kitchen boasts sleek granite counters, mosaic tile backsplash, 42" cabinetry, upgraded GE profile stainless appliances, center island, new monogram range top, and breakfast area. Owner's suite with walk-in closet, and lavish bath with dual vanities and glass-enclosed shower. The lower level offers a we bar, a rec room with a fireplace surrounded by built-ins, a games area, a full bath, and storage. Endless community amenities include a clubhouse, exercise room, access to a championship golf course, rec center, tennis courts, outdoor pool, and more!
Location
State MD
County Howard
Zoning RESIDENTIAL
Rooms
Other Rooms Living Room, Dining Room, Primary Bedroom, Bedroom 2, Bedroom 3, Kitchen, Study, Sun/Florida Room
Basement Full, Daylight, Partial, Fully Finished, Heated, Improved, Walkout Stairs, Windows
Main Level Bedrooms 1
Interior
Interior Features Attic, Carpet, Ceiling Fan(s), Crown Moldings, Kitchen - Eat-In, Kitchen - Island, Recessed Lighting, Stall Shower, Walk-in Closet(s), Window Treatments, Wood Floors
Hot Water Natural Gas
Heating Forced Air
Cooling Central A/C
Flooring Hardwood, Carpet, Ceramic Tile
Fireplaces Number 1
Equipment Cooktop, Dishwasher, Disposal, Dryer, Dryer - Gas, Exhaust Fan, Icemaker, Oven - Wall, Stainless Steel Appliances, Washer, Water Heater
Fireplace Y
Window Features Double Pane,Energy Efficient,Insulated,Screens
Appliance Cooktop, Dishwasher, Disposal, Dryer, Dryer - Gas, Exhaust Fan, Icemaker, Oven - Wall, Stainless Steel Appliances, Washer, Water Heater
Heat Source Natural Gas
Laundry Main Floor
Exterior
Exterior Feature Deck(s)
Parking Features Garage - Front Entry, Garage Door Opener
Garage Spaces 2.0
Amenities Available Exercise Room, Fitness Center, Jog/Walk Path, Pool - Outdoor, Tennis Courts, Swimming Pool
Water Access N
View Golf Course
Roof Type Asphalt
Accessibility None
Porch Deck(s)
Attached Garage 2
Total Parking Spaces 2
Garage Y
Building
Lot Description Cul-de-sac, Landscaping
Story 3+
Sewer Public Sewer
Water Public
Architectural Style Villa
Level or Stories 3+
Additional Building Above Grade, Below Grade
Structure Type 2 Story Ceilings,Cathedral Ceilings,Tray Ceilings,Dry Wall
New Construction N
Schools
School District Howard County Public School System
Others
HOA Fee Include Ext Bldg Maint,Insurance,Lawn Maintenance,Pool(s),Trash,Common Area Maintenance
Senior Community Yes
Age Restriction 55
Tax ID 1403354466
Ownership Condominium
Horse Property N
Special Listing Condition Standard
Read Less Info
Want to know what your home might be worth? Contact us for a FREE valuation!

Our team is ready to help you sell your home for the highest possible price ASAP

Bought with Scott O Miller • RE/MAX Realty Group
Making real estate simple, fun and easy for you!






