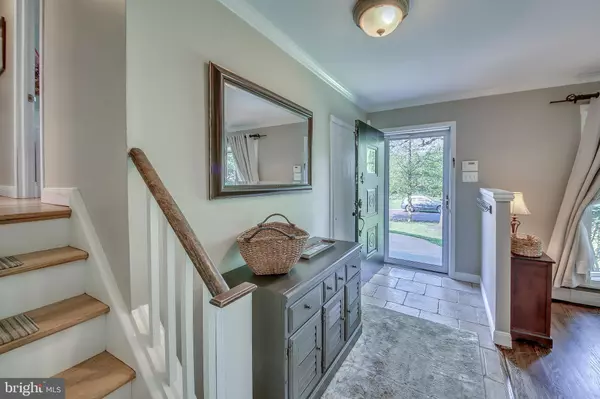$440,000
$429,000
2.6%For more information regarding the value of a property, please contact us for a free consultation.
4 Beds
3 Baths
2,262 SqFt
SOLD DATE : 06/14/2019
Key Details
Sold Price $440,000
Property Type Single Family Home
Sub Type Detached
Listing Status Sold
Purchase Type For Sale
Square Footage 2,262 sqft
Price per Sqft $194
Subdivision Hillwood Terr
MLS Listing ID PABU466794
Sold Date 06/14/19
Style Split Level
Bedrooms 4
Full Baths 2
Half Baths 1
HOA Y/N N
Abv Grd Liv Area 2,262
Originating Board BRIGHT
Year Built 1957
Annual Tax Amount $6,367
Tax Year 2018
Lot Size 0.480 Acres
Acres 0.48
Lot Dimensions 100.00 x 199.00
Property Description
Welcome home to this updated 4 Bedroom Split Level Home in the neighborhood of Hillwood Terrace in Lower Makefield. This home has been beautifully updated and maintained throughout. Enter through the large tiled foyer into the formal living room and dining room which feature hardwood floors, crown molding and neutral paint colors. The spacious eat in kitchen has granite countertops, stainless steel appliances (new microwave, fridge & dishwasher), refinished cabinets & wood flooring. The upstairs of this home has 3 large bedrooms all with beautiful hardwood floors. There is a large hall bath with two vanities and a tub, and a master bath with shower. The lower level has a spacious family room with chair rail molding, ceiling fan & large window bringing a lot of natural light in. There is an additional 4th bedroom, powder room, laundry room, garage access and door to the screened in porch completing this floor. And the best part of this house is the amazing backyard. The yard is almost a half acre of flat open space with a Koi pond and firepit and new fence with gated access to township open space behind the home. The home also has a new water heater (2018), whole home ADT alarm system and smart thermostat. Close to I-95 and the Scudders Falls Bridge for easy commuting access to NJ. Come see this one today!
Location
State PA
County Bucks
Area Lower Makefield Twp (10120)
Zoning R2
Rooms
Other Rooms Living Room, Dining Room, Kitchen, Family Room
Interior
Heating Baseboard - Hot Water
Cooling Central A/C
Heat Source Natural Gas
Exterior
Garage Garage - Front Entry
Garage Spaces 1.0
Waterfront N
Water Access N
Accessibility None
Parking Type Attached Garage
Attached Garage 1
Total Parking Spaces 1
Garage Y
Building
Story 2
Foundation Crawl Space
Sewer Public Sewer
Water Public
Architectural Style Split Level
Level or Stories 2
Additional Building Above Grade, Below Grade
New Construction N
Schools
Elementary Schools Quarry Hil
Middle Schools Pennwood
High Schools Pennsbury
School District Pennsbury
Others
Senior Community No
Tax ID 20-020-028
Ownership Fee Simple
SqFt Source Assessor
Special Listing Condition Standard
Read Less Info
Want to know what your home might be worth? Contact us for a FREE valuation!

Our team is ready to help you sell your home for the highest possible price ASAP

Bought with Sally Hammer • BHHS Fox & Roach-Newtown

Making real estate simple, fun and easy for you!






