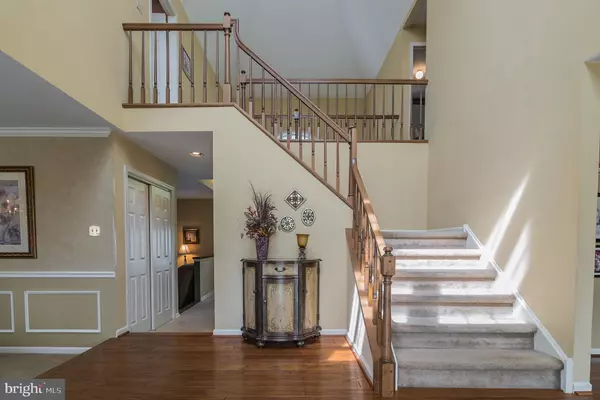$480,000
$495,500
3.1%For more information regarding the value of a property, please contact us for a free consultation.
4 Beds
3 Baths
3,096 SqFt
SOLD DATE : 06/18/2019
Key Details
Sold Price $480,000
Property Type Single Family Home
Sub Type Detached
Listing Status Sold
Purchase Type For Sale
Square Footage 3,096 sqft
Price per Sqft $155
Subdivision Fox Creek
MLS Listing ID PAMC606938
Sold Date 06/18/19
Style Colonial
Bedrooms 4
Full Baths 2
Half Baths 1
HOA Y/N N
Abv Grd Liv Area 3,096
Originating Board BRIGHT
Year Built 1989
Annual Tax Amount $7,515
Tax Year 2018
Lot Size 0.465 Acres
Acres 0.47
Lot Dimensions 283.00 x 0.00
Property Description
Are you looking for a home in Lansdale that sparks your eye as soon as you pull around the corner with great curb appeal and beautiful interior? This wonderful maintained home has great features. Lets start as you walk up to the Victorian style exterior with a front porch you can sit back and relax on which is constructed with TimberTech composite. When you walk in you are welcomed with an open feel with a 20+ ft foyer with hardwood floor and palladium window. To the left you have a room with crown molding, chair rail, shadow boxes and large window. Currently it is being used as a dining room or can be easily used as a living room. To the right you have a room with bay/bow windows letting in the sunlight. This room can be considered the dining room and currently being used as a bar area. The great part is you can make these areas into rooms that will best fit your needs & make it your own. As you go down the hallway you will find the updated kitchen with under cabinet lighting to illuminate the granite counter tops, an island, airstone back splash, porcelain tile and pantry to store your treats in. The breakfast/eat in area has roughly a 20ft ceiling, palladian window & french doors. Over looking the eat in area you will find the cozy family room with fire place and glass doors the lead you out to an extended 2 tier deck. What a great place to entertain, have barbecues and just relax. Lets head back inside, there is also a powder room and entry to garage from the kitchen. There is a great staircase that leads you up to an open bridge hallway that over looks the breakfast/eat in area and you get a better view looking out the palladian window. The master bedroom has a vaulted ceiling, palladian window and Closet Maid walk in closet. The spacious master bathroom has a Jacuzzi tub, sky light & tile floor. The hallway full bathroom has double sinks which is nice to have. The bay/bow windows in the second bedroom give off such a nice appeal. You will find two more bedrooms and laundry room with a laundry sink finishing off the upper level. There is a full basement, over sized 2 car garage with another laundry sink, nice size driveway and yard Come check out this beautiful home and experience the great features in person.
Location
State PA
County Montgomery
Area Montgomery Twp (10646)
Zoning R2
Rooms
Other Rooms Living Room, Dining Room, Primary Bedroom, Bedroom 2, Bedroom 3, Bedroom 4, Kitchen, Family Room, Laundry, Primary Bathroom, Full Bath, Half Bath
Basement Full, Unfinished
Interior
Interior Features Crown Moldings, Family Room Off Kitchen, Kitchen - Eat-In, Kitchen - Island, Primary Bath(s), Pantry, Recessed Lighting, Skylight(s), Stall Shower, Walk-in Closet(s), Wood Floors, Carpet, Ceiling Fan(s), Chair Railings, Dining Area
Hot Water Electric
Heating Forced Air, Heat Pump(s)
Cooling Central A/C
Flooring Ceramic Tile, Hardwood, Carpet
Fireplaces Number 1
Fireplaces Type Wood, Insert
Equipment Built-In Microwave, Dishwasher, Dryer - Electric, Oven/Range - Electric, Stainless Steel Appliances, Washer
Fireplace Y
Window Features Bay/Bow,Palladian,Skylights
Appliance Built-In Microwave, Dishwasher, Dryer - Electric, Oven/Range - Electric, Stainless Steel Appliances, Washer
Heat Source Electric
Laundry Upper Floor
Exterior
Exterior Feature Deck(s), Porch(es)
Garage Oversized, Garage - Side Entry, Garage Door Opener
Garage Spaces 2.0
Waterfront N
Water Access N
Roof Type Shingle
Accessibility None
Porch Deck(s), Porch(es)
Parking Type Driveway, Attached Garage, On Street
Attached Garage 2
Total Parking Spaces 2
Garage Y
Building
Story 2
Sewer Public Sewer
Water Public
Architectural Style Colonial
Level or Stories 2
Additional Building Above Grade, Below Grade
Structure Type 2 Story Ceilings,9'+ Ceilings,Vaulted Ceilings
New Construction N
Schools
School District North Penn
Others
Senior Community No
Tax ID 46-00-00534-581
Ownership Fee Simple
SqFt Source Assessor
Horse Property N
Special Listing Condition Standard
Read Less Info
Want to know what your home might be worth? Contact us for a FREE valuation!

Our team is ready to help you sell your home for the highest possible price ASAP

Bought with James Lee • Realty Mark Associates

Making real estate simple, fun and easy for you!






